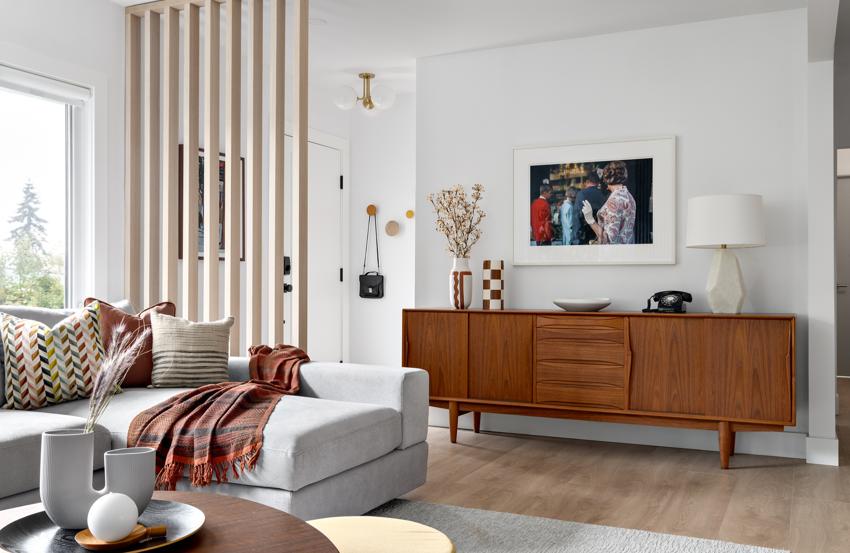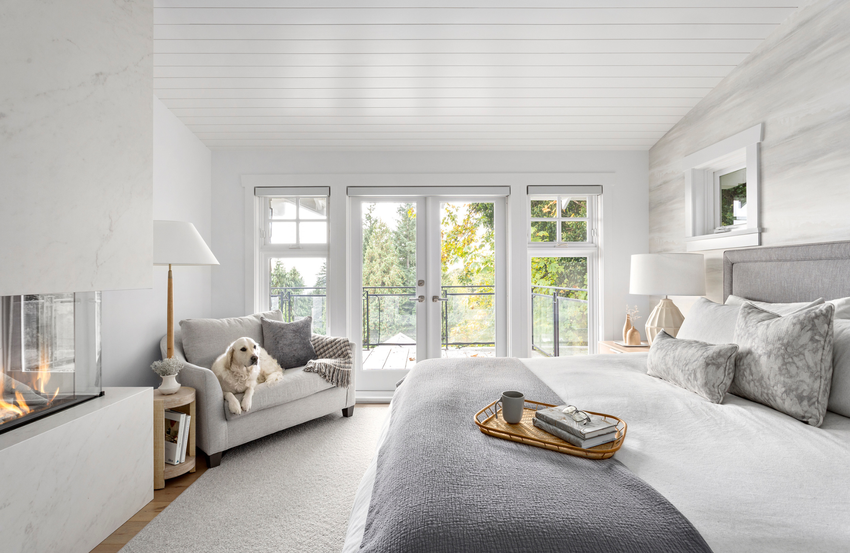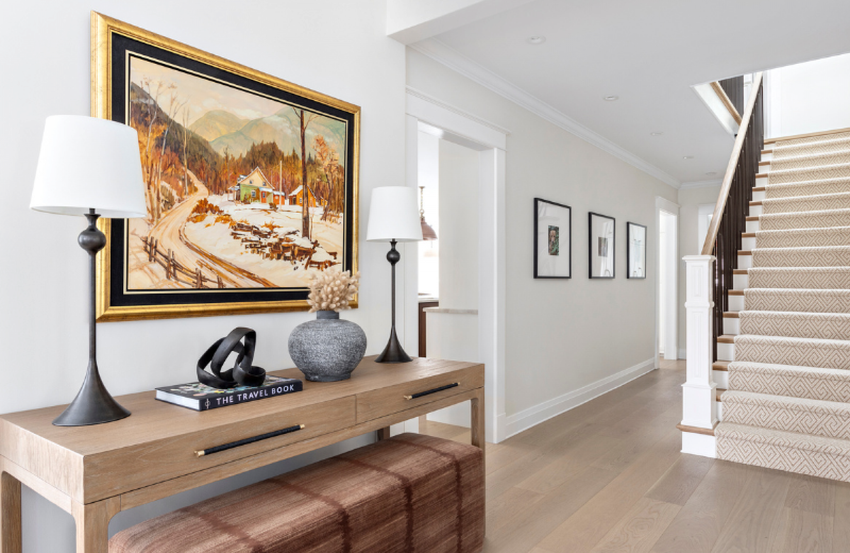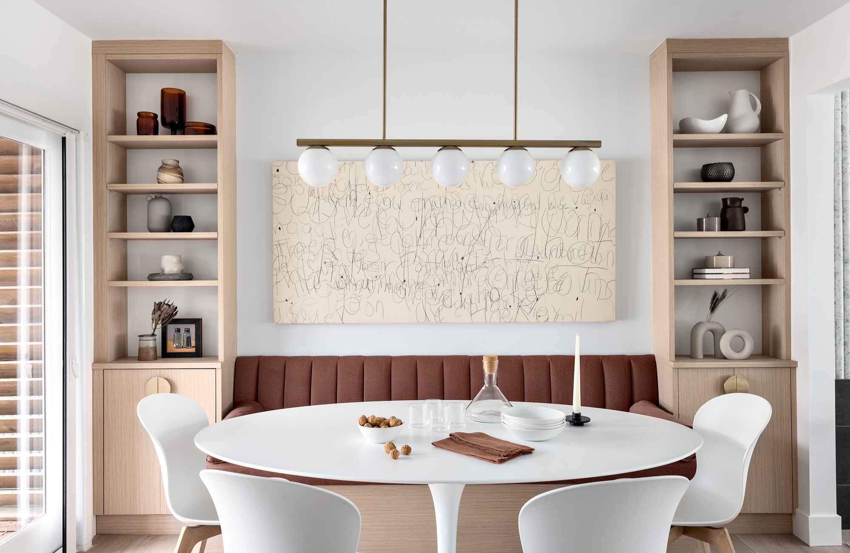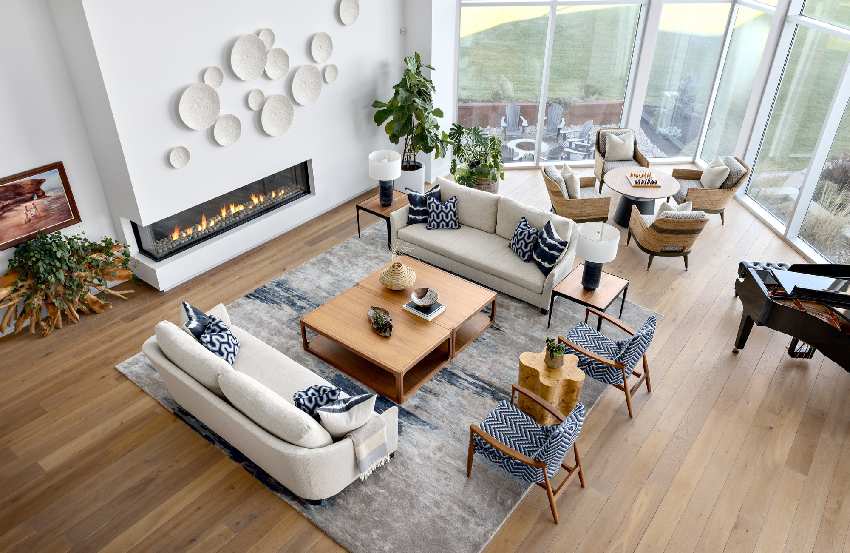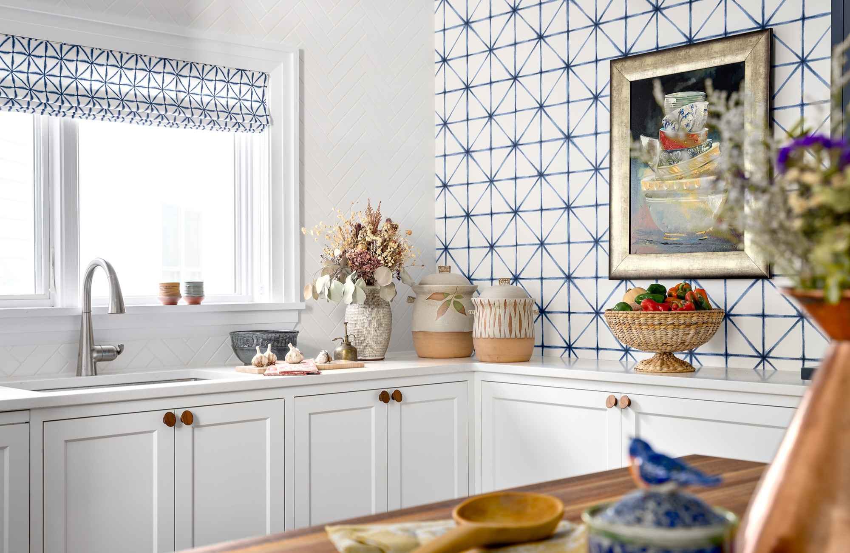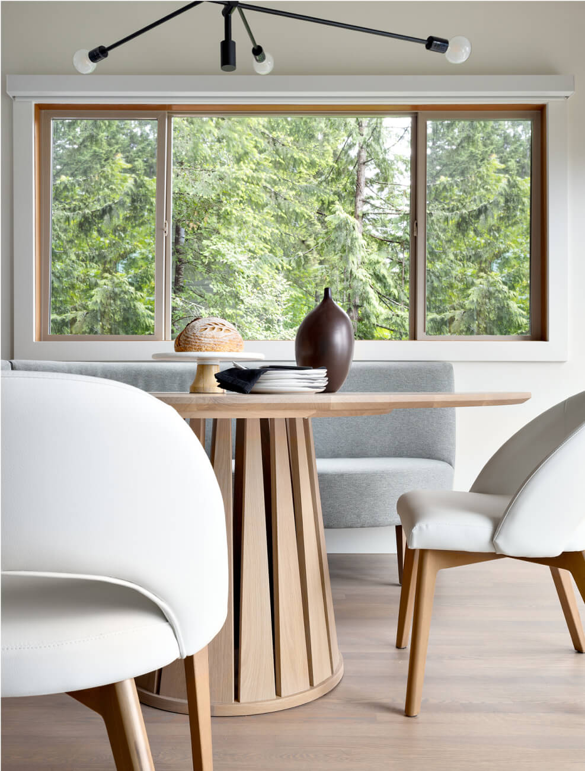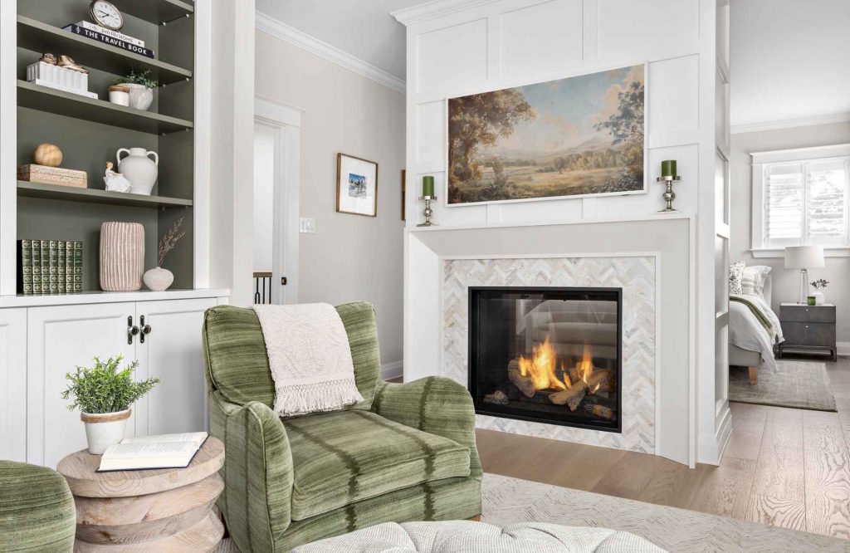
The second chapter of our Newfoundland renovation carries the same heart and thoughtfulness as the first.
In Part I, we shared how the transformation of this 1950s-era home reflected James and Margaret’s East Coast roots and West Coast experiences—honouring both tradition and simplicity. While the main floor introduced this coast-to-coast conversation, the upstairs and private areas allowed us to go deeper, building in warmth, function, and meaning at every turn.
These next spaces—each distinct in purpose—continue that narrative, illustrating how a home should feel both cohesive and collected, practical and polished.
Organized Mudroom & Laundry Area
Not to be overlooked, the mudroom and adjoining laundry are hard-working spaces within the home. From the start, we aimed to bring the same level of intention here as we did in the more prominent rooms.
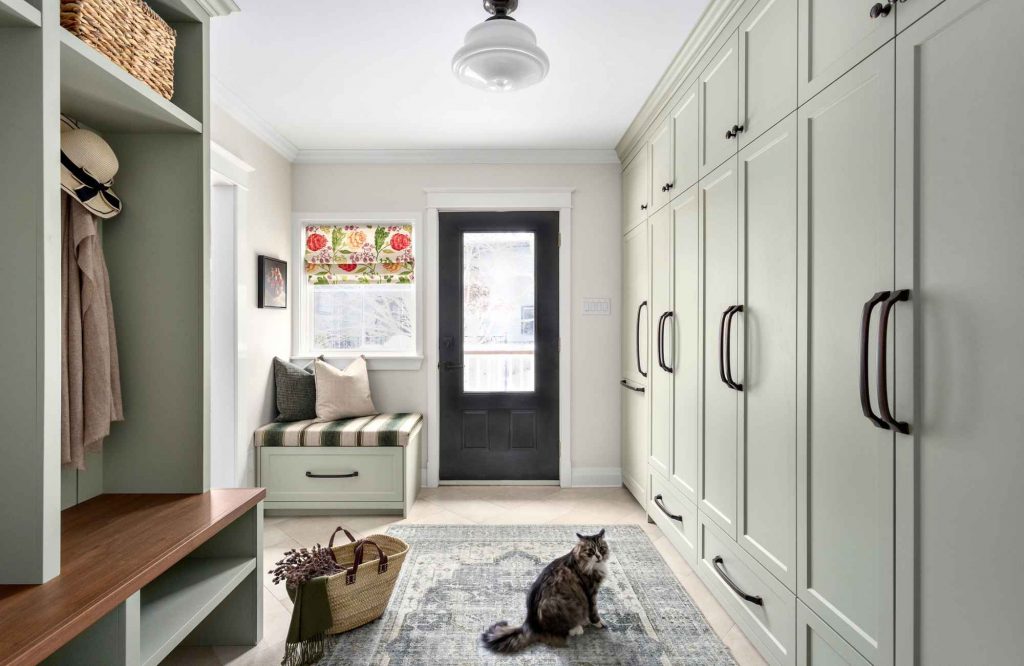
Custom cabinetry in a muted sage finish provides ample storage while tying into the green tones carried throughout the main floor. Built-in seating and open shelving add function and flexibility, while the Roman shade above the bench brings a cheerful layer of colour and pattern.
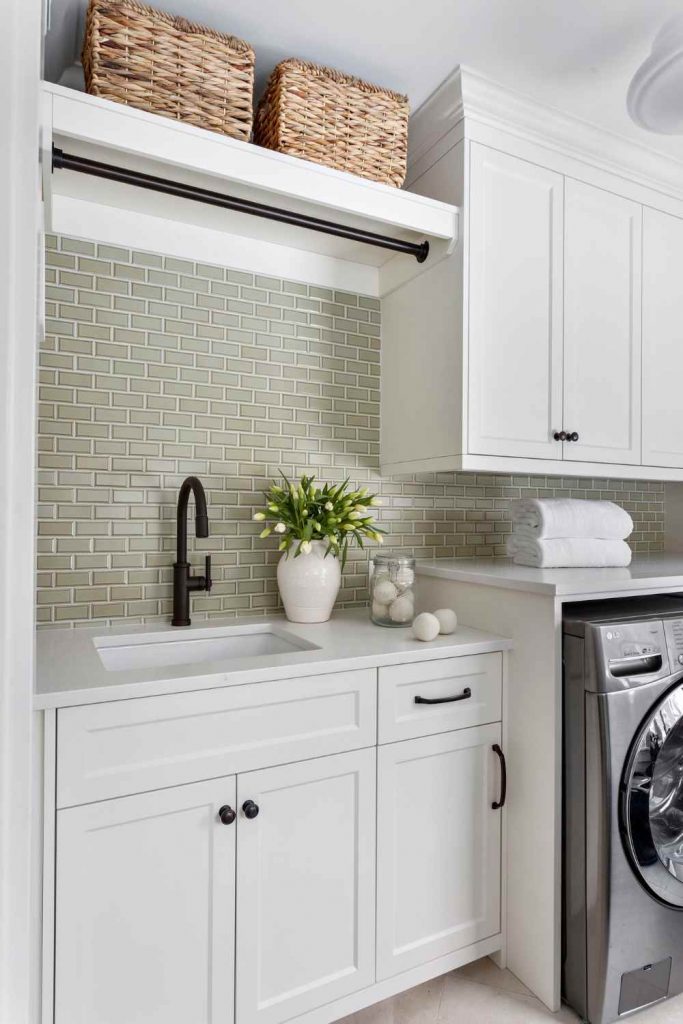
Around the corner, the laundry area is equally efficient—outfitted with durable surfaces, integrated storage, and clean lines that support everyday ease.
Polished & Personal Home Office
A well-designed home office should offer more than utility—it should invite focus and a sense of calm. In this space, we prioritised all of the above, creating a tailored environment that supports the clients’ day-to-day work while still feeling connected to the rest of the home.
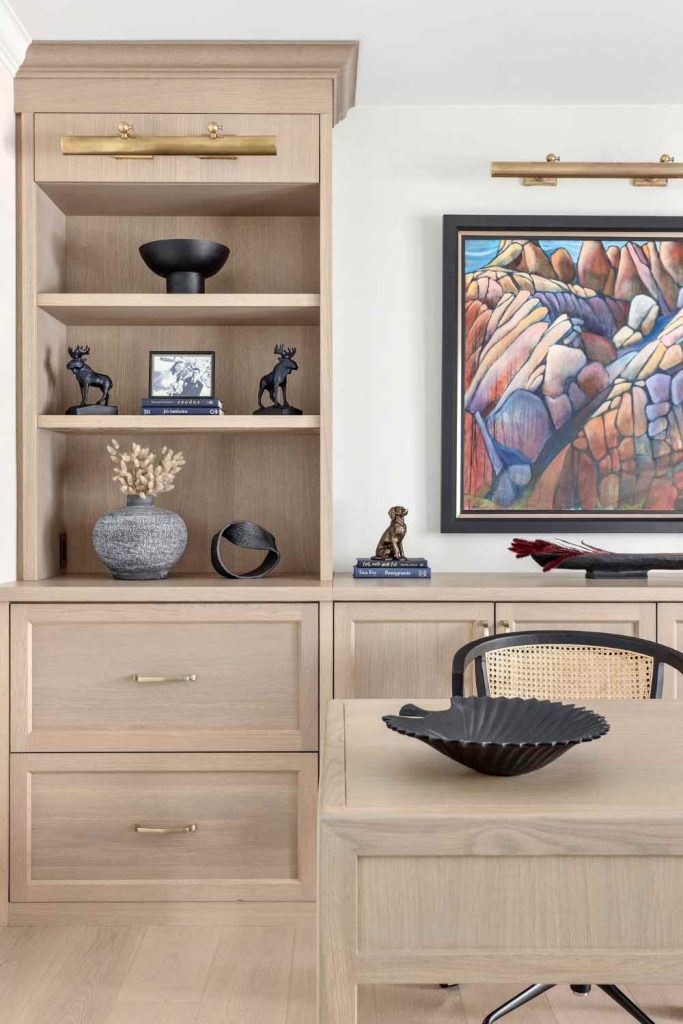
We started with custom built-ins in white oak that flow effortlessly with the new hardwood floors. Open shelving creates room for meaningful objects and collected pieces, while the lower cabinetry keeps everything tidy and contained. Brass picture lights illuminate the colourful artwork and elevate the millwork with a refined, gallery-like effect.
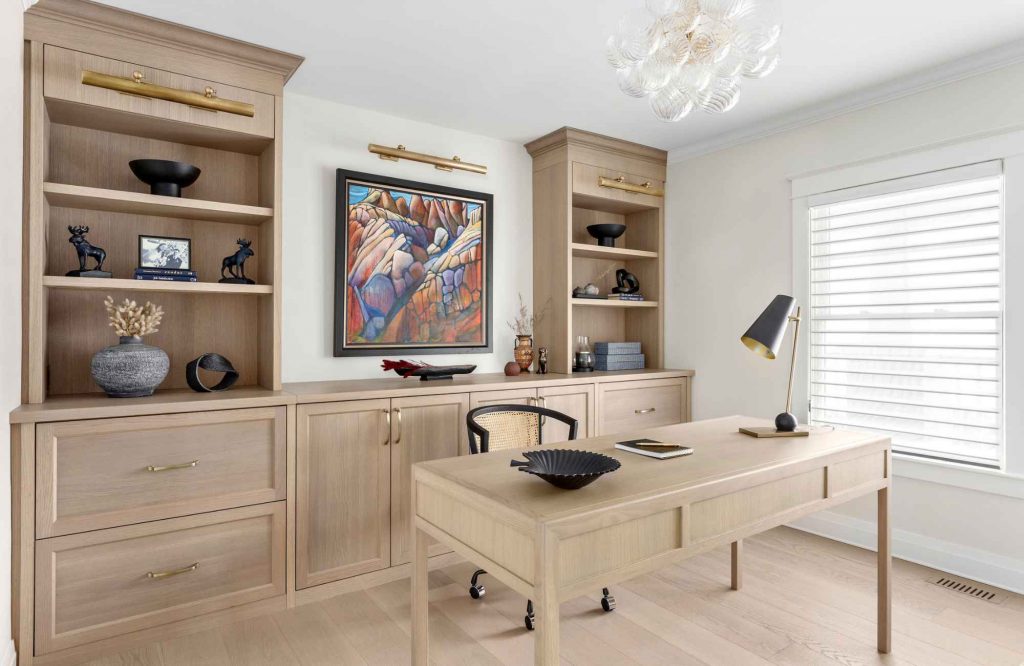
A beautiful white oak desk anchors the room, paired with a woven cane-back chair for a textural moment. Overhead, a bubble pendant light infuses a sense of levity and softness. Finished with contrasting black decorative objects, this office feels both personal and professional—a serene, creative corner designed for clarity and focus.
Two Bathrooms, Two Ways
Bathrooms often offer an opportunity to explore a different side of the home’s character, and these two spaces are no exception.
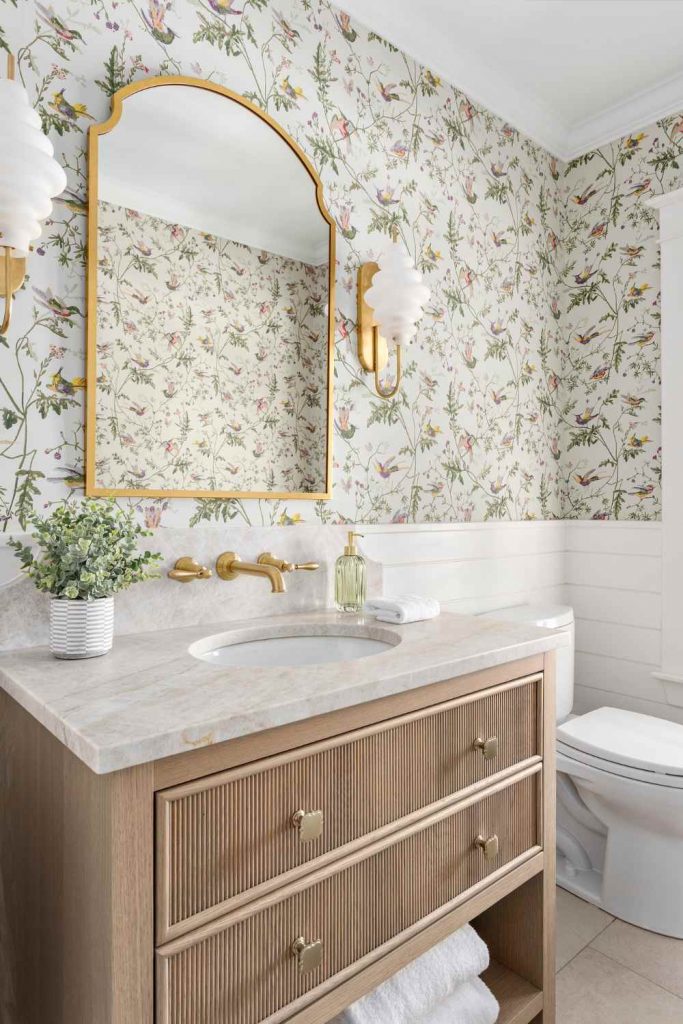
In the main-level powder room, whimsical floral wallpaper introduces a playful, feminine energy. A fluted wood vanity and brass fixtures root the design in classic craftsmanship, while crisp shiplap keeps the aesthetic feeling fresh.
Upstairs, the guest bath takes a bolder approach…
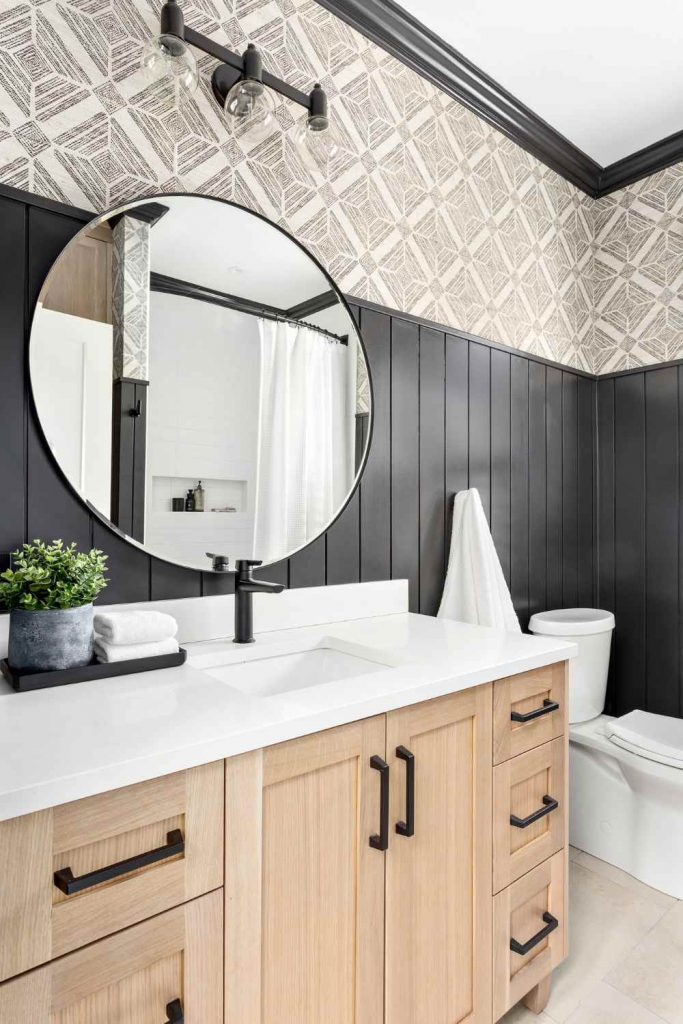
Here in the main bathroom—primarily used by James and Margaret’s son—geometric wallpaper and black shiplap make a confident statement. Matte black fixtures and a natural oak vanity complete the space, lending to an overall effect that is grounded and masculine—a bold counterpoint to the home’s softer moments.
Relaxed & Collected Primary Suite
Last but certainly not least: the space that started it all.
James and Margaret initially reached out to address a leaking shower in their ensuite, but that small issue became the catalyst for a complete reimagining of the upper level.
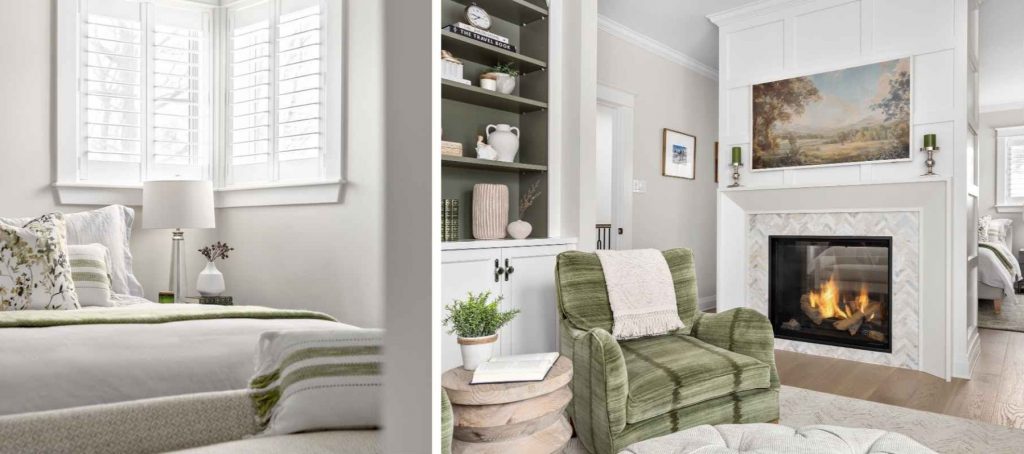
By combining two bedrooms overlooking the garden, we created a light-filled, connected retreat—with the option to revert to separate rooms in the future.
A double-sided fireplace—chosen to showcase James’s work in the fireplace industry—anchors the suite and gently divides the sleeping area from the adjoining sitting room. With subtle moulding and a clean profile, this architectural feature embodies East Coast tradition while honouring West Coast simplicity.
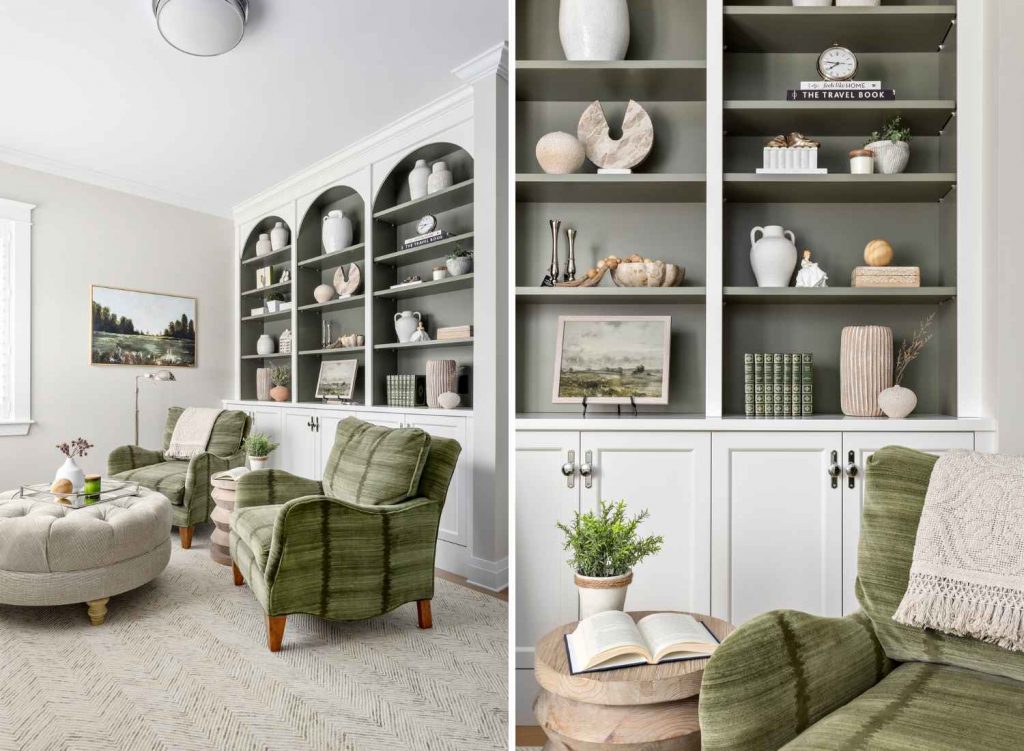
Custom built-ins in the sitting area, painted in a muted green, provide both storage and styling opportunities. A pair of velvet lounge chairs in a complementing hue form a quiet nook for reading or reflection. The nature-inspired palette, which picks up on the wood tones and colour story seen in the butler’s pantry, living room, and mudroom, continues to reinforce the home’s visual harmony.
With the new footprint, we had the freedom to design a spa-like ensuite that blends timeless appeal with daily livability.
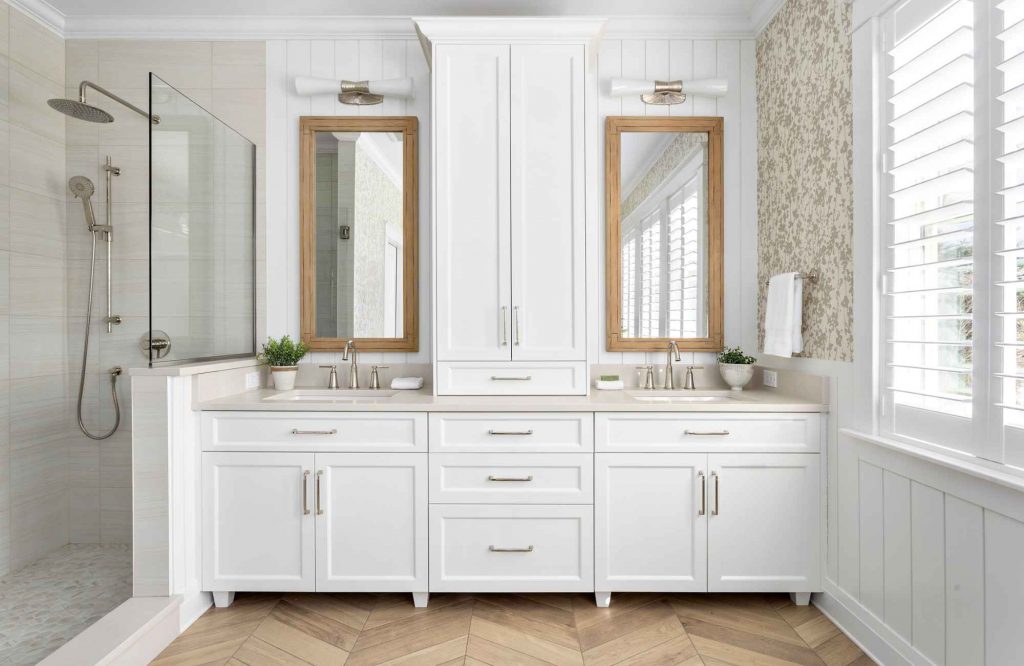
A spacious walk-in shower, freestanding soaking tub, and custom double vanity now define the room. Herringbone wood-look tile flooring creates movement underfoot, meanwhile, classic white cabinetry and oak-framed mirrors strike a balance between crisp and cozy.
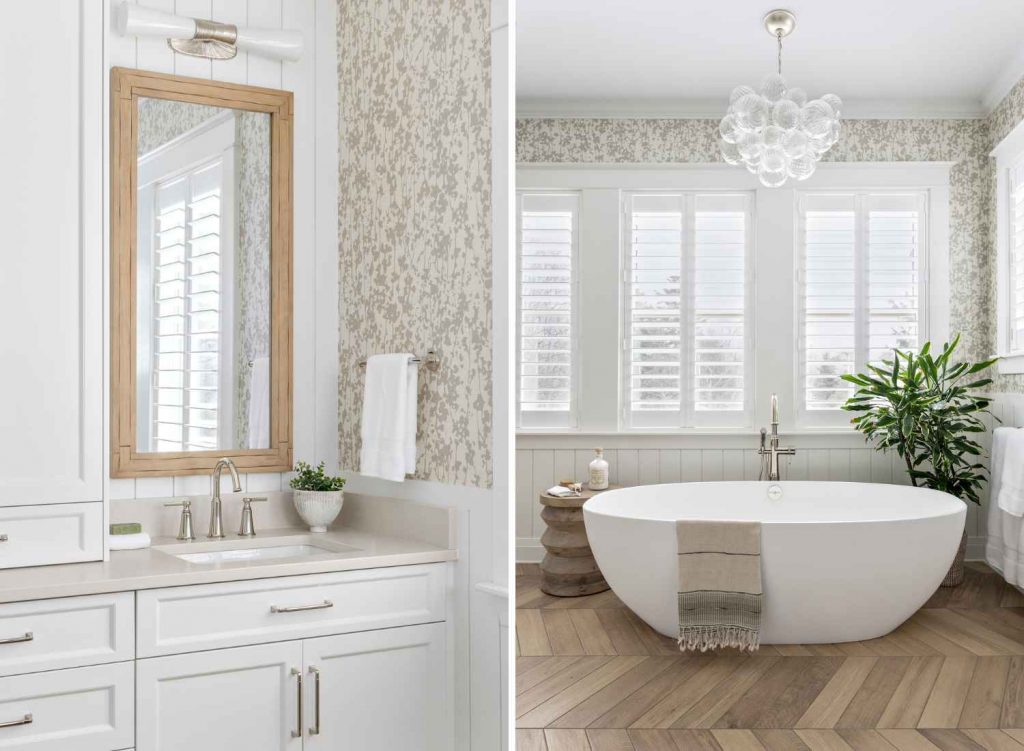
Above the freestanding tub, a bubble-inspired pendant—nearly identical to the one in the home office—adds a touch of artistry. Its multi-tiered, glass-blown shape diffuses light beautifully, offering a soft moment of artistry in a room that favours clean lines and understated elegance.
The wallpaper, delicate in both tone and pattern, adds just enough texture to elevate the space without overwhelming it—reinforcing the suite’s sense of quiet luxury. Together, these thoughtful details achieve everything our clients’ envisioned and more.
Final Thoughts
From a leaky shower to a full-scale transformation, this renovation uncovered the hidden potential of a well-loved home. Throughout every decision, our aim was to blend East Coast charm with West Coast clarity, delivering a space that feels not just beautiful but deeply livable.
We were honoured to be part of this project from beginning to end—and even more honoured to see how James and Margaret have made it their own.
If you are seeking your own home transformation, my team and I would love to help. When you are ready, reach out to us here to book a discovery call.
Until next time,
Lori


