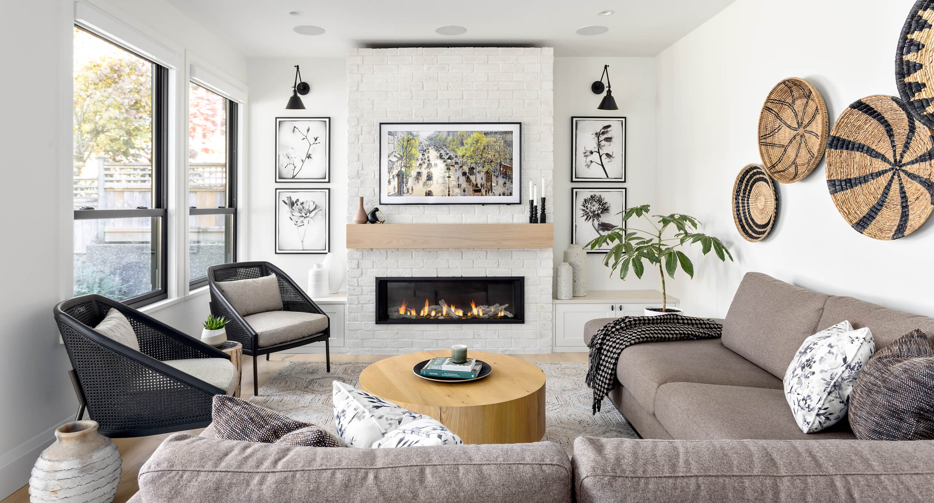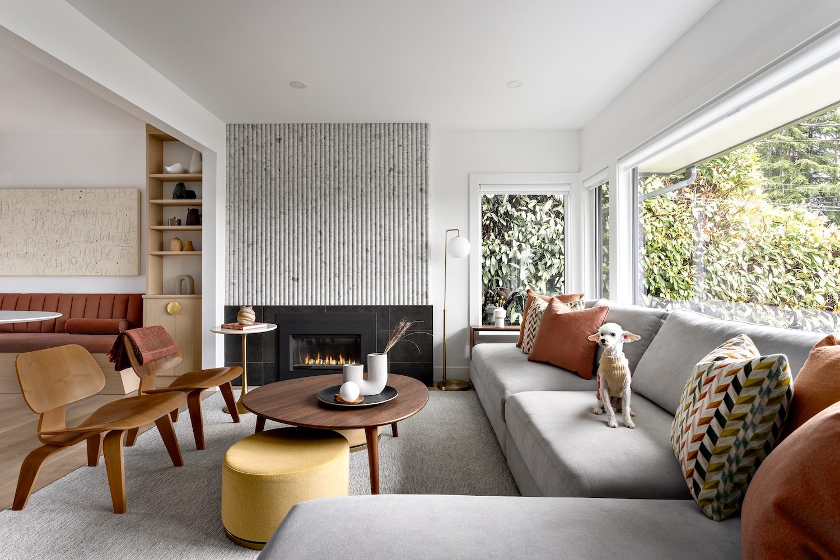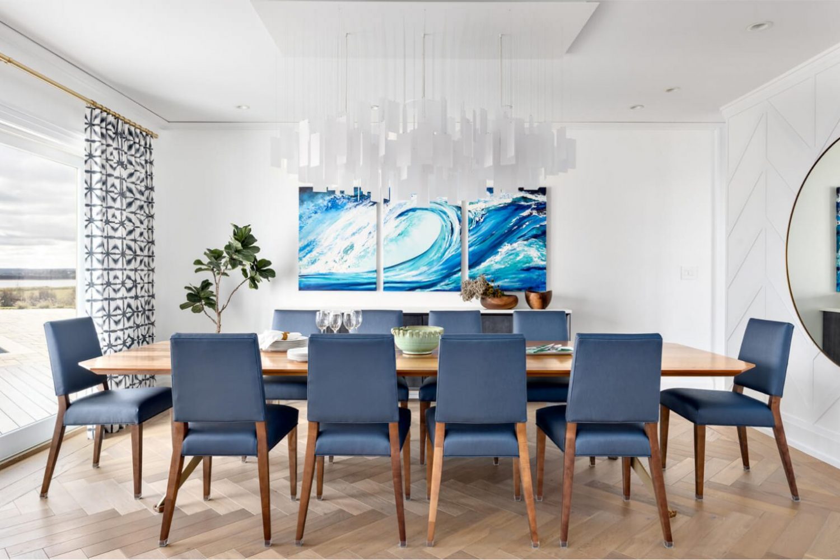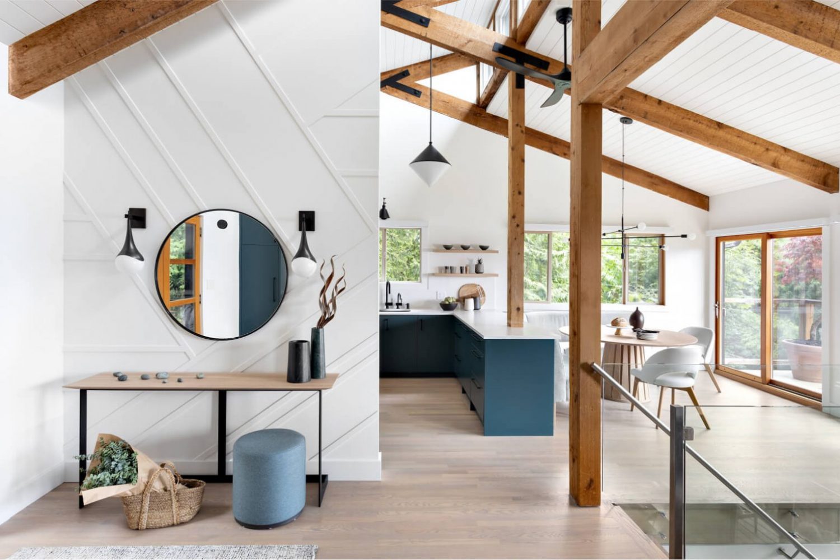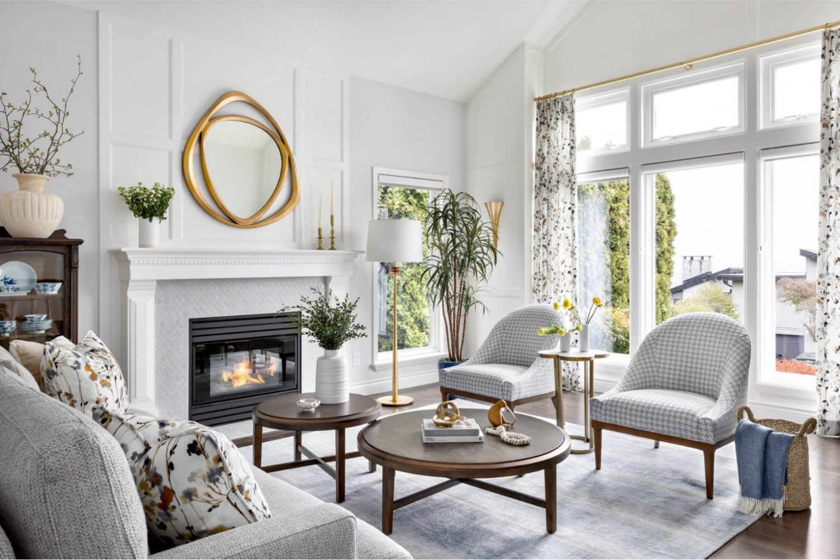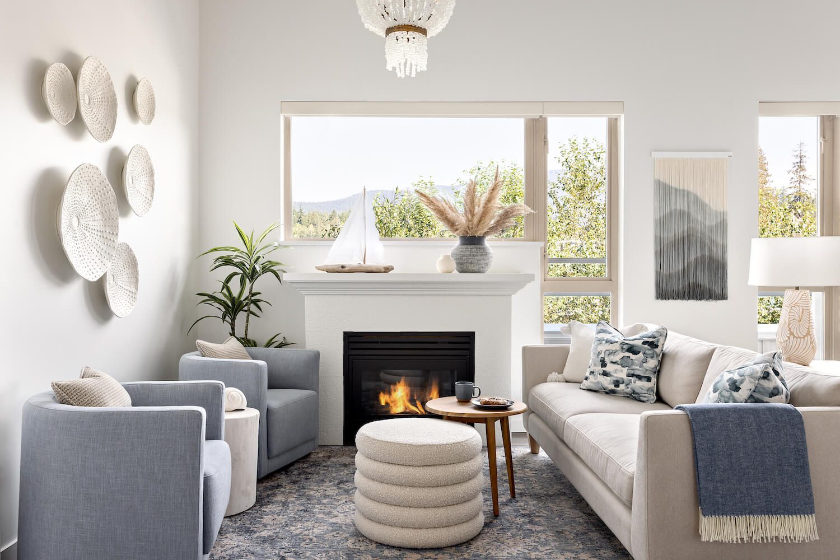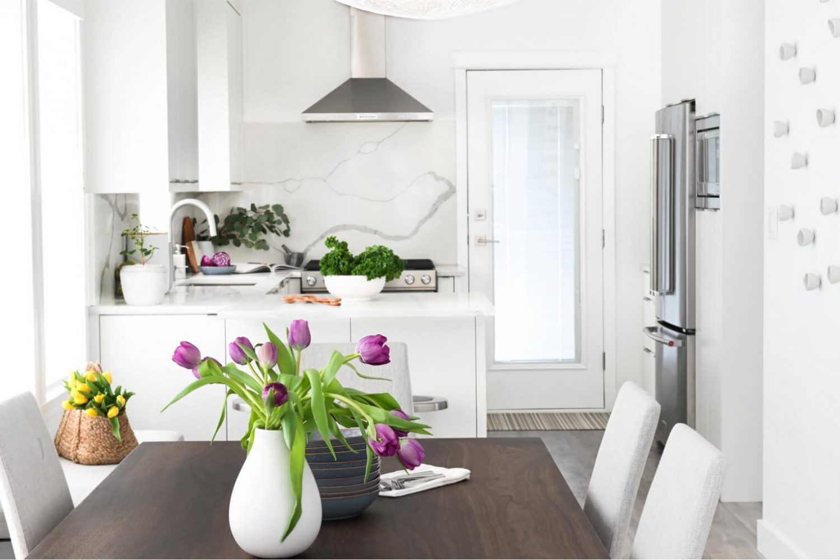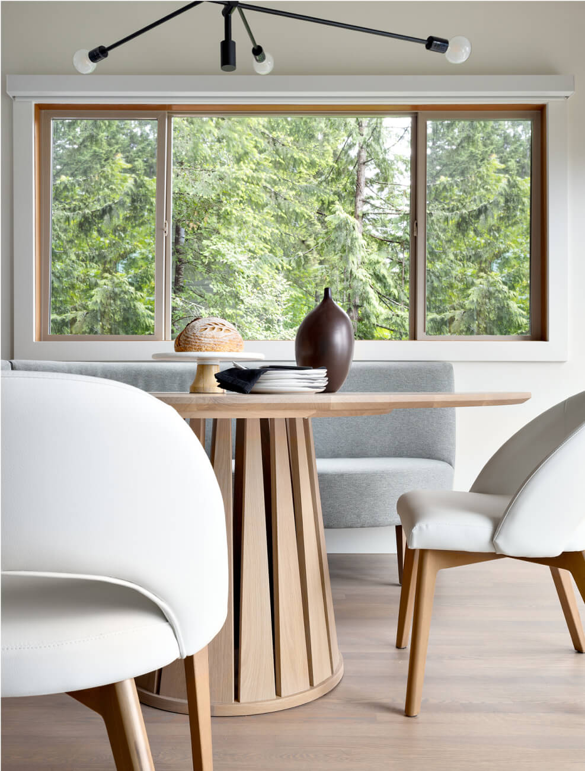This 1980s home may have started off dated, but its large size offered a world of opportunity to create a custom experience for this European family of four. Instead of tired teal carpet and powder pink accents, we completely reimagined the living and dining areas, taking inspiration from their new, black-framed windows and a Belgian Farmhouse aesthetic.
In the living room, we replaced the fireplace, clad the surround in white brick, and added a crisp new mantle in natural white oak. We paired it with comfortable chairs, a honeycomb area rug, and a large custom sectional in performance fabric (for their Golden Retriever) that creates separation in this open concept space.
Achieving their desire for an eat-in kitchen, we created a spacious island with seating and added an additional eating nook — with built-in storage — in the bay window. Other unique design details include their custom range hood, top-of-the-line appliances, and open shelving for an organic look that reflects their love of the outdoors.


