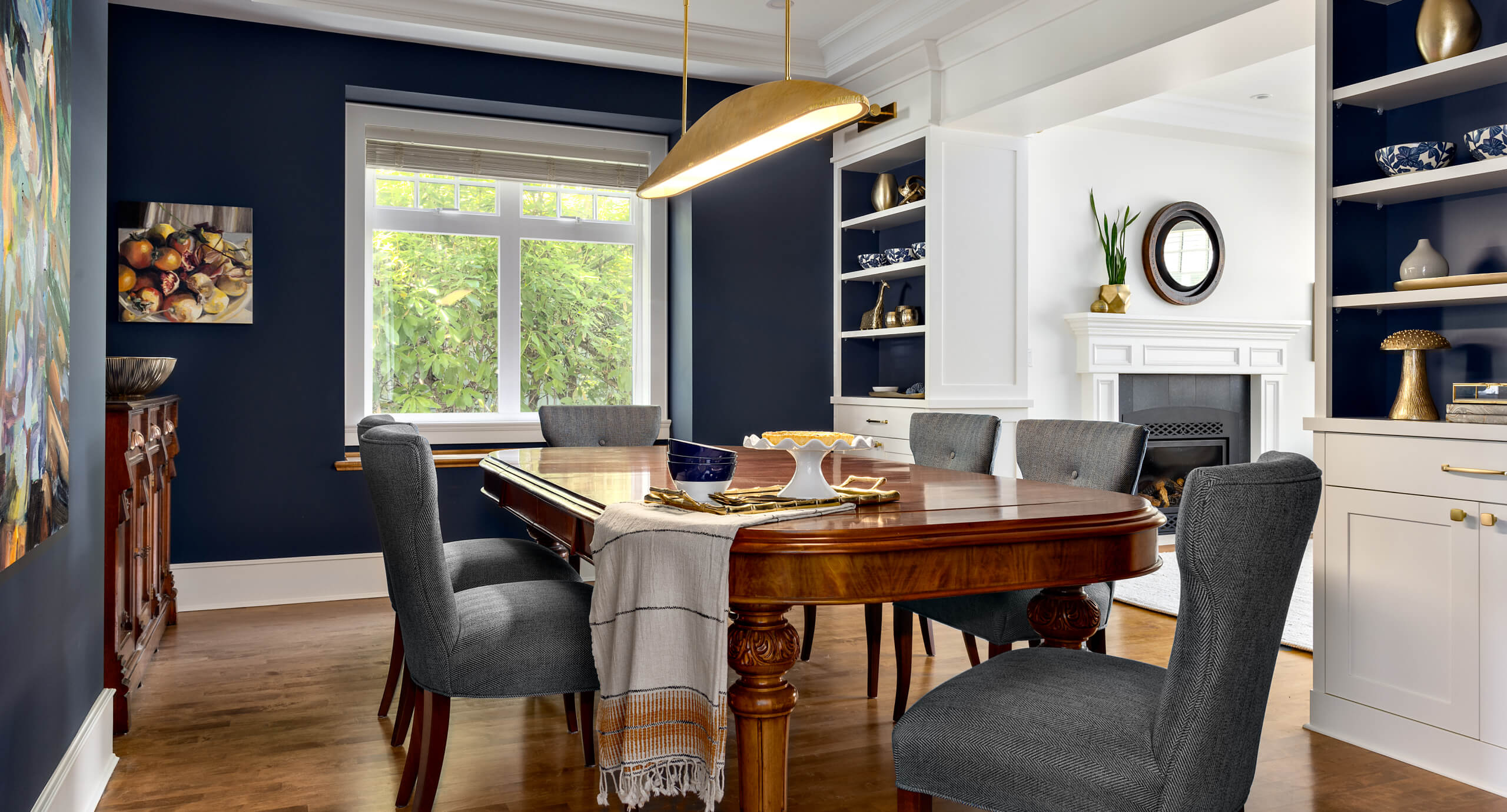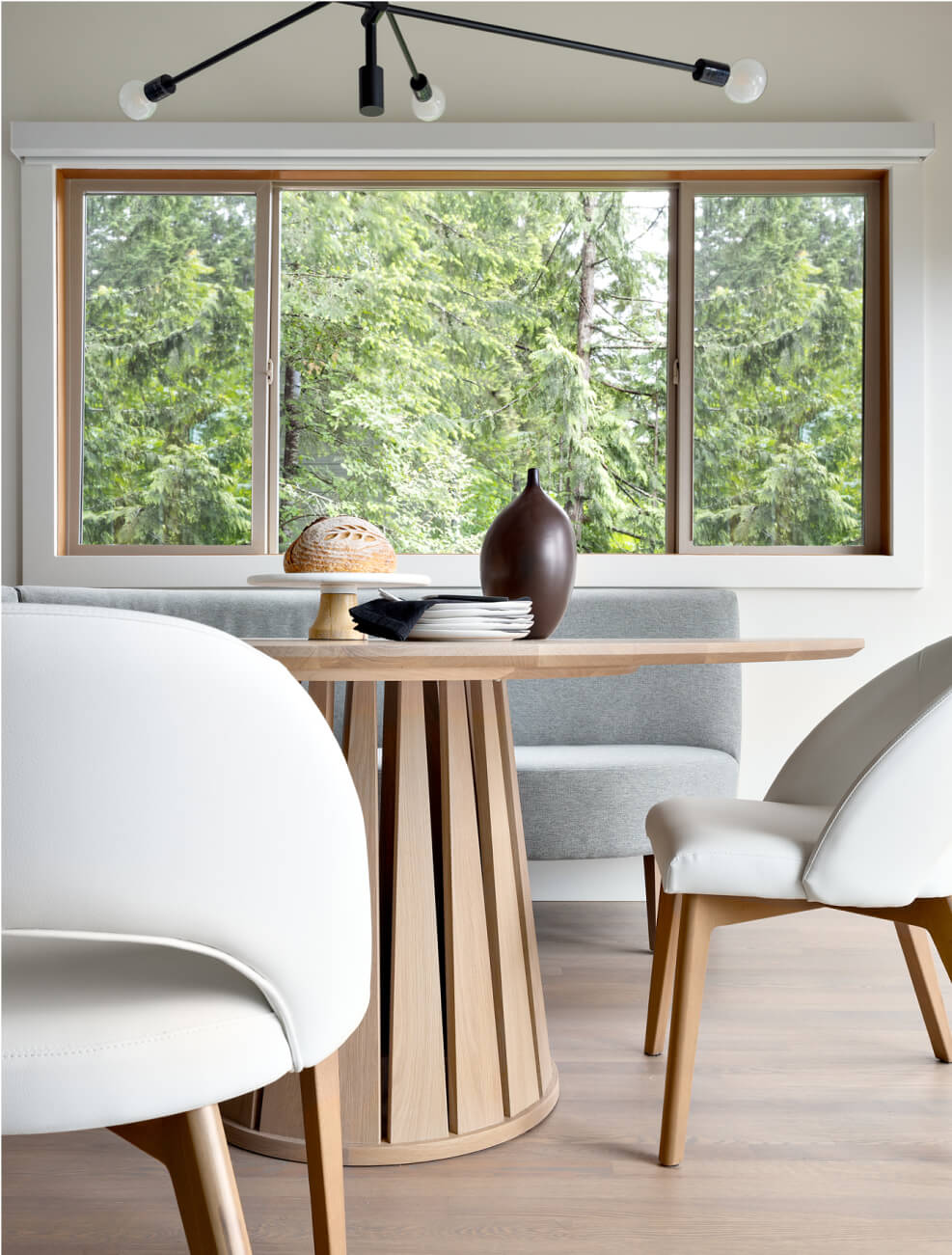

Whether you live in a mid-century gem in need of an update or a modern new build ready for personality, these creative solutions will change the way your home looks and lives.

Whether you live in a mid-century gem in need of an update or a modern new build ready for personality, these creative solutions will change the way your home looks and lives.