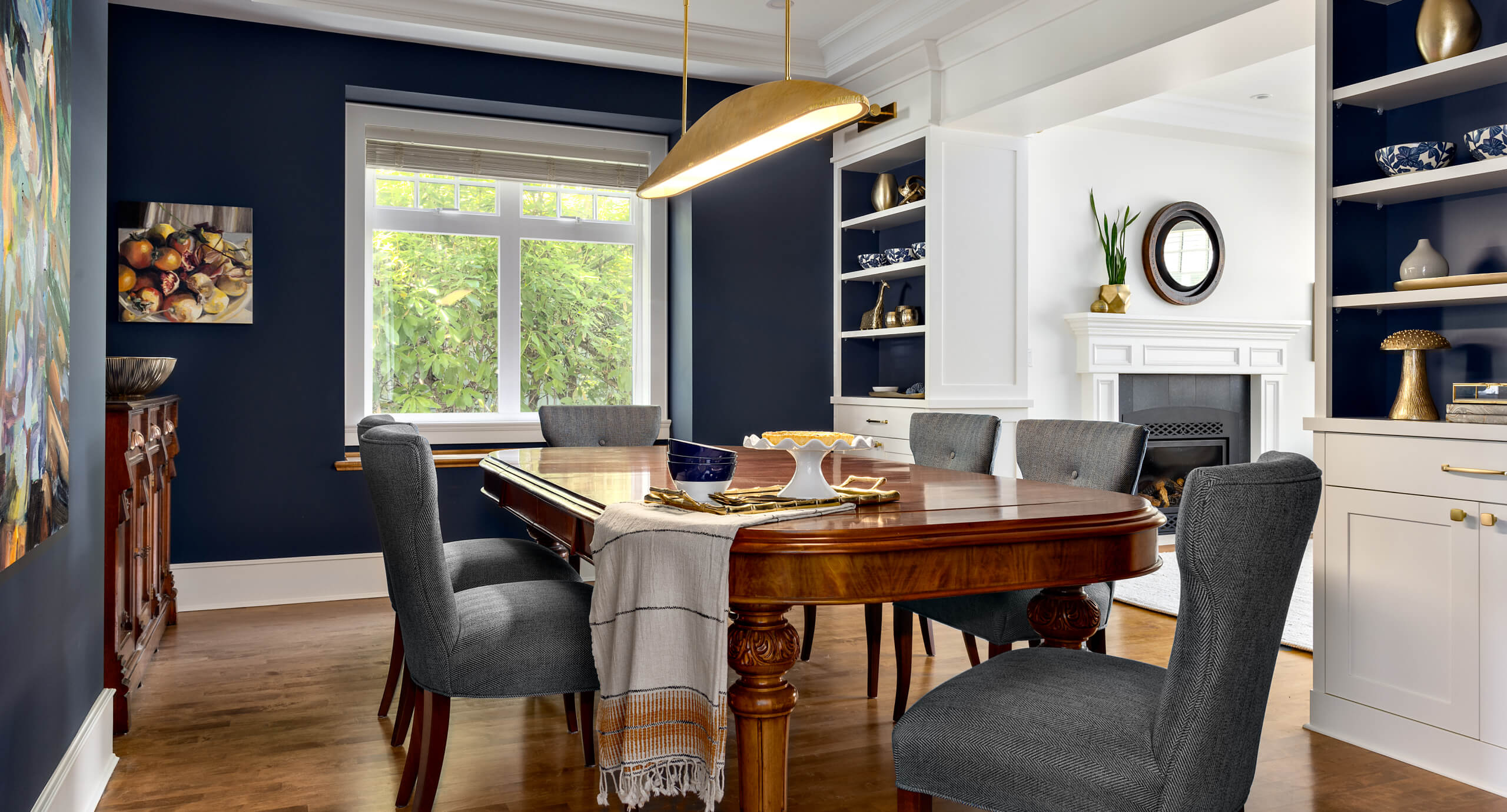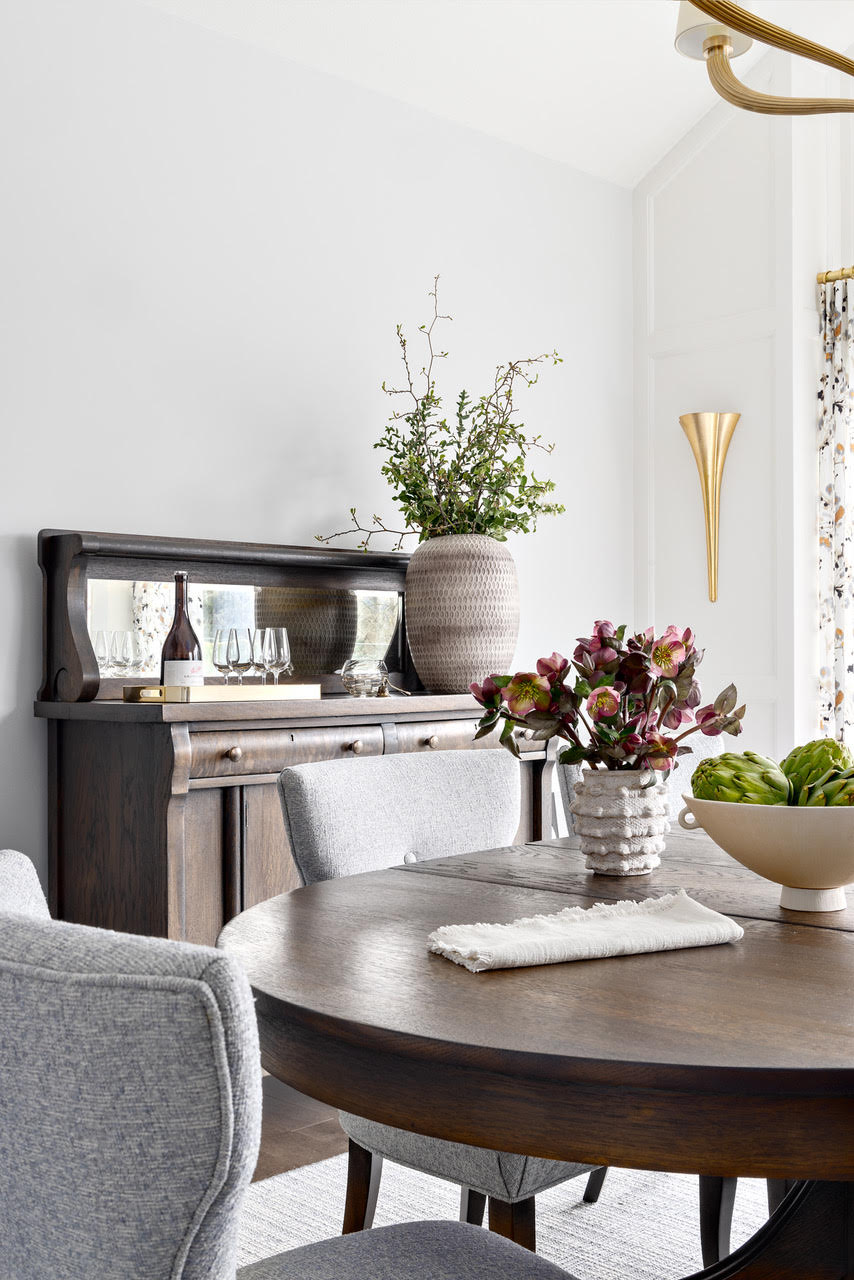

Whether you live in a mid-century gem in need of an update or a modern new build ready for personality, these creative solutions will change the way your home looks and lives.

Learn how to incorporate vintage finds and antique furnishings into your home decor at this North Vancouver event presented by Simply Home Decorating.