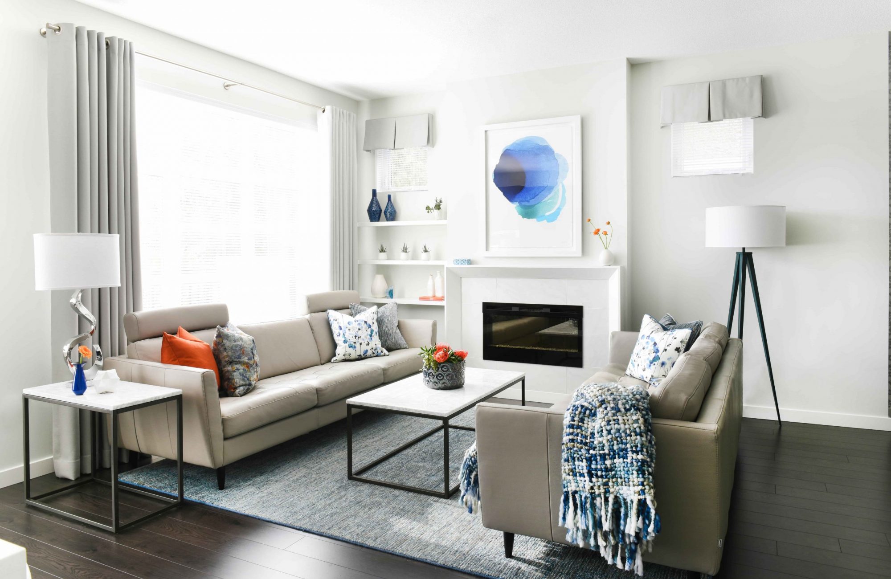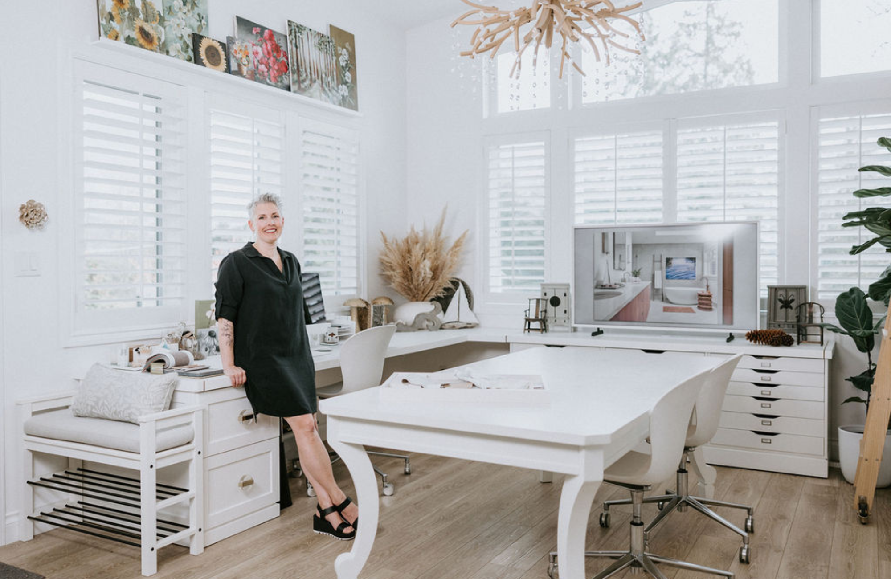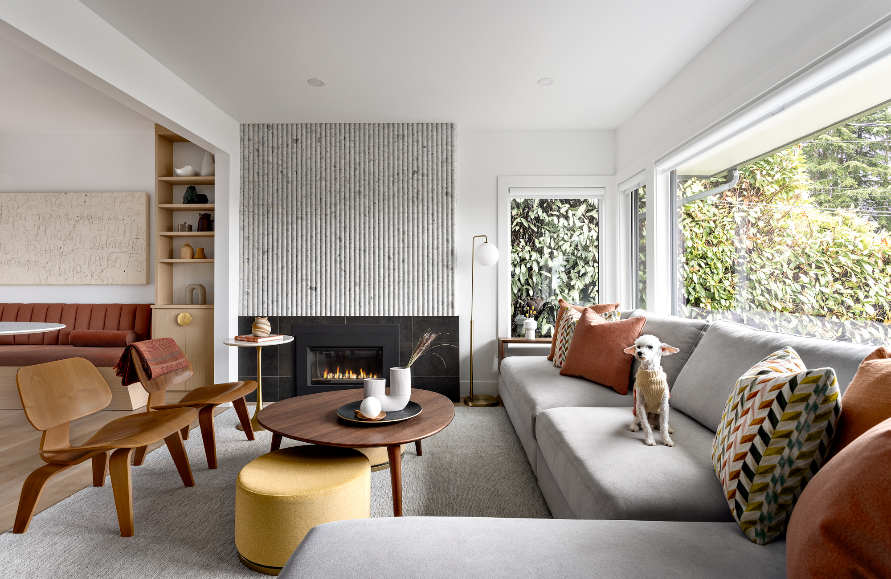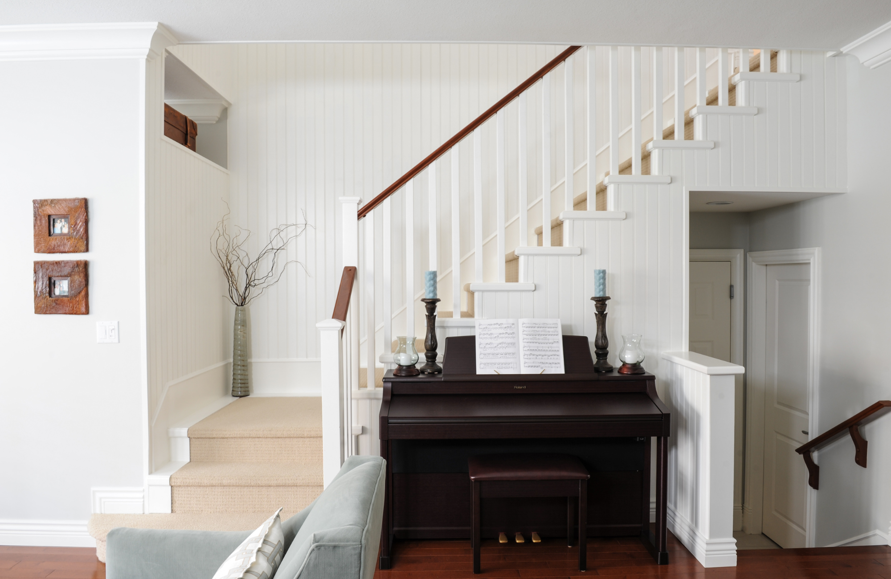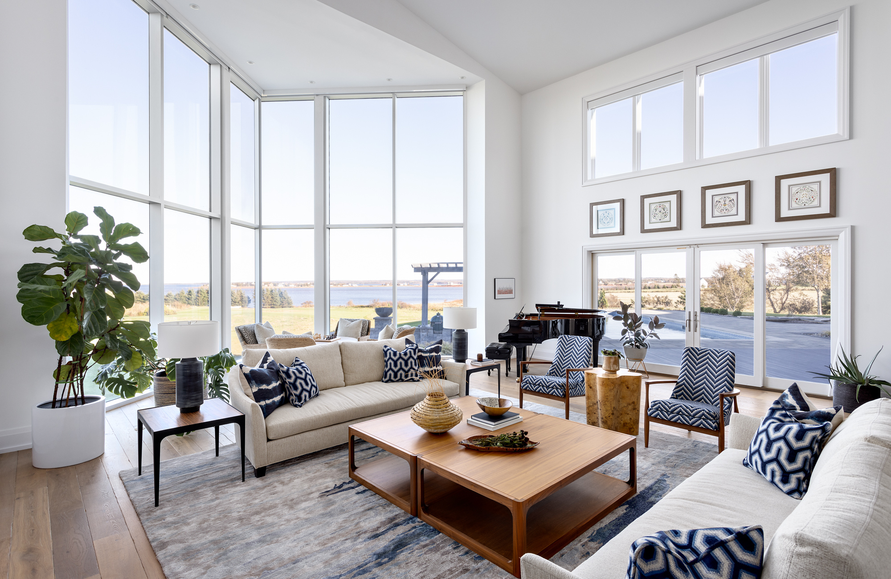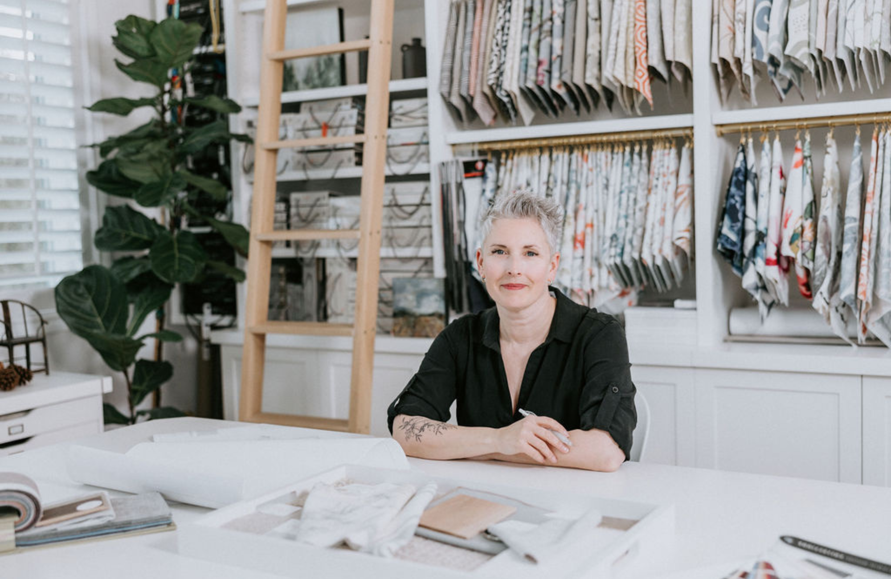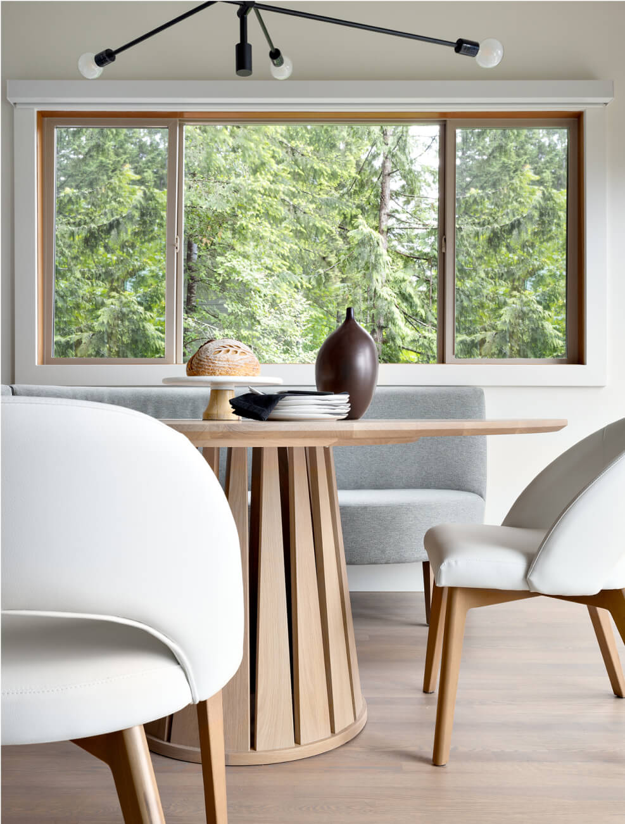When we originally met our clients in their cottage-like home on a lovely treelined street in Vancouver’s Kitsilano neighbourhood, they had a long wish list for their living room design and a small budget.
My first impression of the front room of their home was dismal. The room was dark, with low ceilings and dated wood paneling on the fireplace wall. For a moment even I doubted that I could achieve the type of transformation that they were hoping for.
I knew that in order for their living room design to be successful these clients would need more money, so I broke the difficult news and told them that they should hold off and save up.
Then I painted them a vivid picture of what was possible.
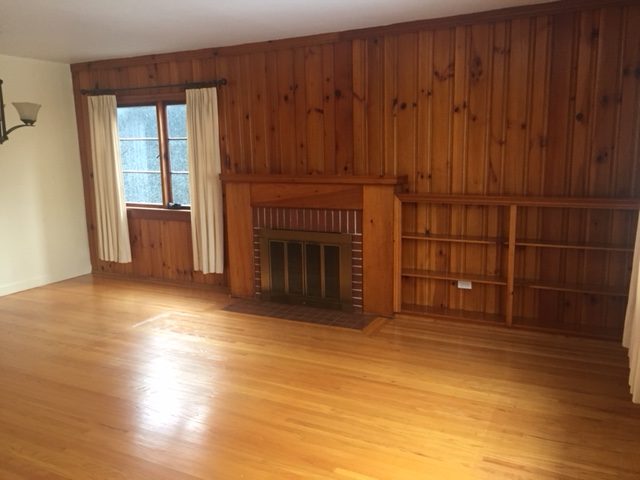
Before: Our client’s front room in Vancouver
Is Your Dream Home Worth the Wait?
“Imagine raising the ceilings to create more volume,” I said. “Imagine carrying built-in cabinets along the whole fireplace wall that includes seating for your dining space, a hiding place for the TV, as well as storage and display space.”
At the end of our consultation, the clients were excited and thanked us for our ideas. They could see the picture we had painted and agreed that they would wait until they could afford the type of transformation they truly wanted.
I wasn’t sure if we would meet again, but then…
Two Years Later…
Fast forward nearly 2 years, and we received a call back from these very clients! They had hired a contractor for their living room design and were in the middle of implementing the suggestions that I had made during our consultation.
They were ready for another consultation to review the changes that they were making and to complete the project with the right furniture and accessories to maximize the space and make it uniquely theirs.
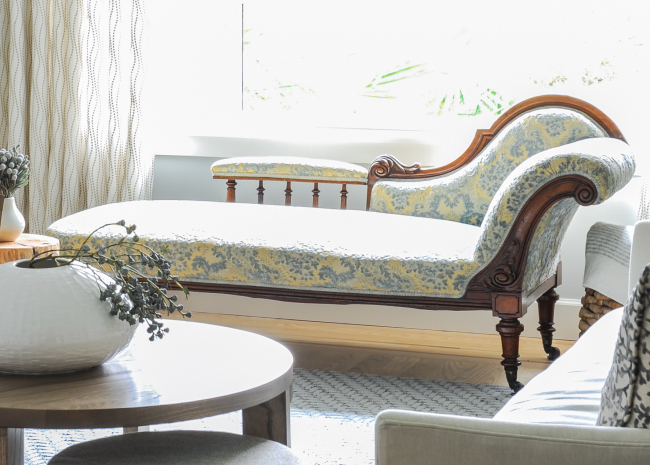
Our client’s grandmother’s antique chaise lounge in textured linen and pale blue cut velvet.
Living Room Design Goals
Our clients wanted this front room to function as a living room where their family of 4 could read, watch TV and play games together. They also wanted a to incorporate a dining area for 8-10 people.
Lastly, our client was set on incorporating a treasured antique chaise lounge that was passed down to her by her grandmother. This was a tall order given the room’s tiny footprint, but we love a good design challenge.
The jumping off point for the colour scheme was the antique chaise lounge that had recently been reupholstered in a textured linen and pale blue cut velvet, shown above. The rest of the scheme grew from there.
Living Room Design Reveal
Let’s see how this room turned out…
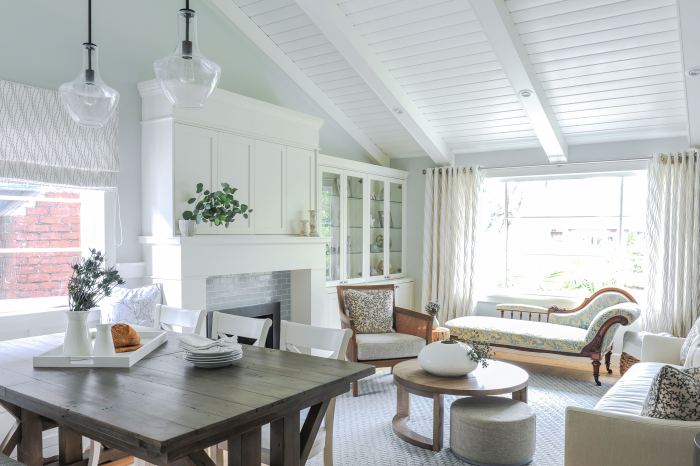
Even I have to say WOW. There is no question that raising the ceiling in this room had the most dramatic impact on the perceived size of the space. The increased volume tricks the eye into thinking that the room is larger than it is.
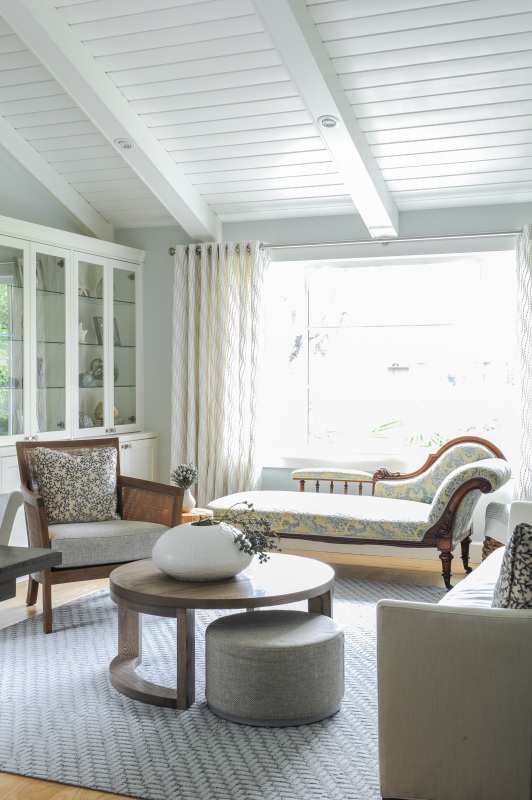
Our client’s chaise lounge fits perfectly into the space, adding a touch of color, movement, and the perfect place to soak up some sunlight.
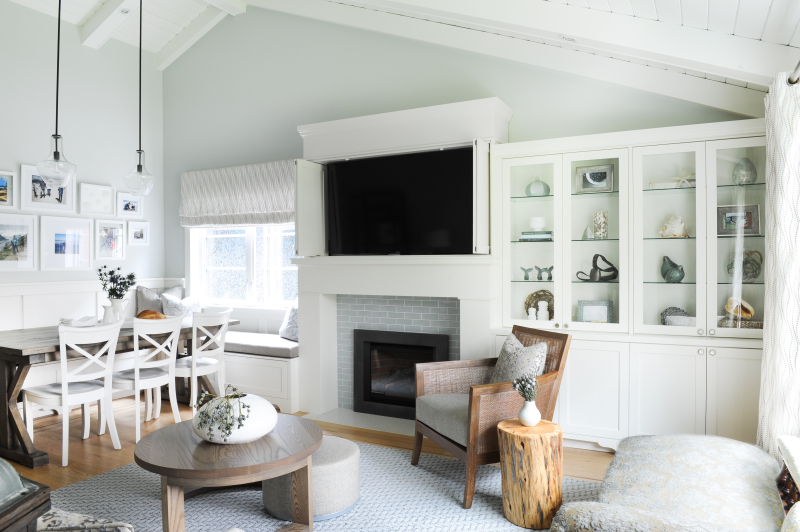
The next best way to make the most of a small footprint is with custom built-in cabinetry. Building in much of the seating and storage around the perimeter of the room left ample space for furnishings.
When not in use, the TV can be hidden from view behind closed doors. We also allowed for storage in the large glass front cabinet to the right of the fireplace…
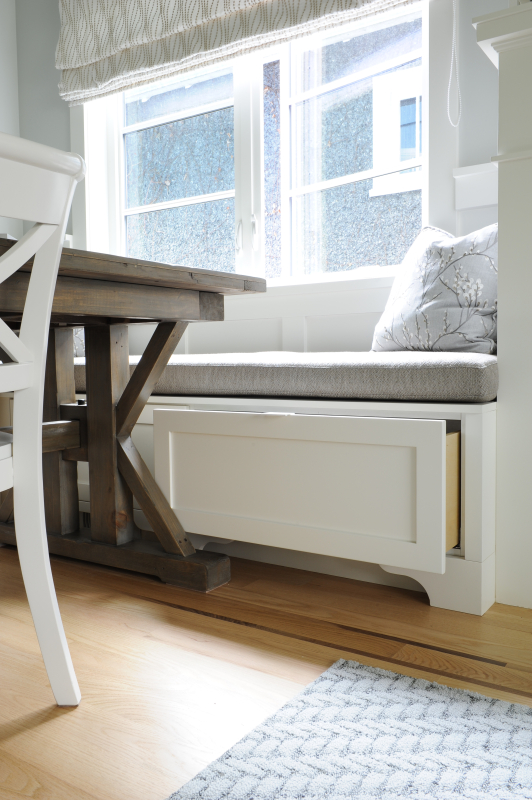
…and built-in a creative set of drawers below the L-shaped dining bench.
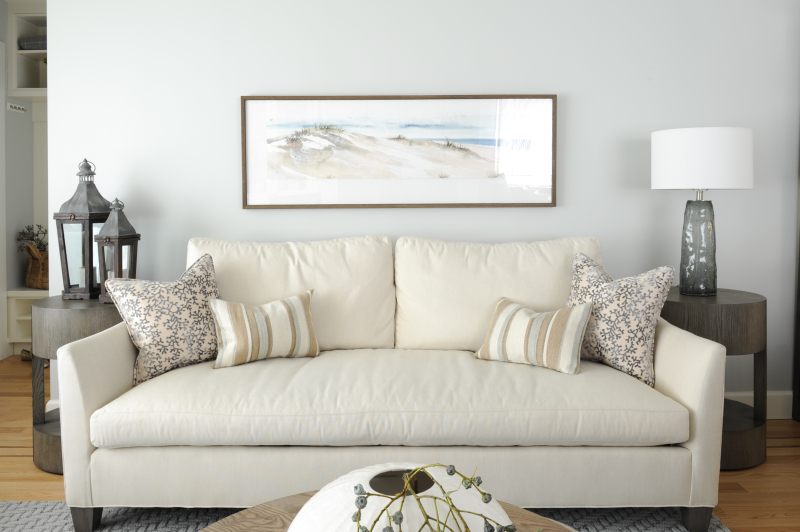
With seating and storage hugging the perimeter, we were able to create easy traffic circulation and put in full size furnishings, such as this extra wide sofa for 4 people, an occasional chair and the antique chaise, not to mention extra dining chairs.
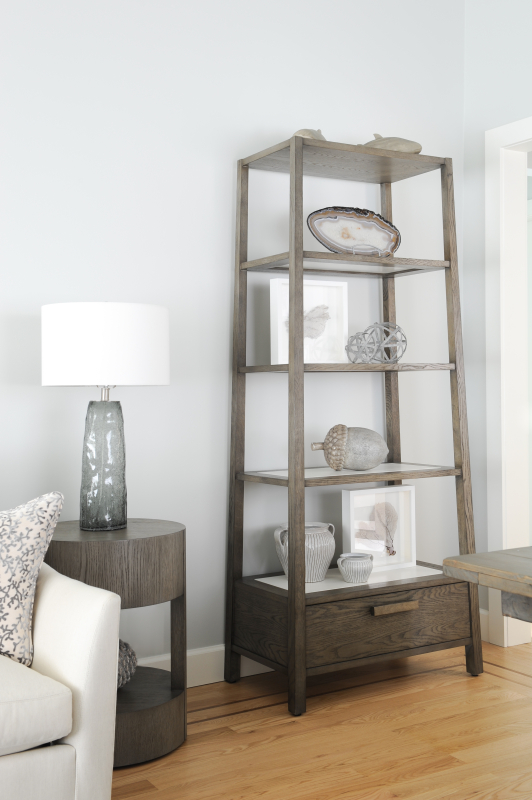
We brought in natural fabrics and materials like grey washed wood, wicker and etched glass to enhance the “beachy” feel of the space.
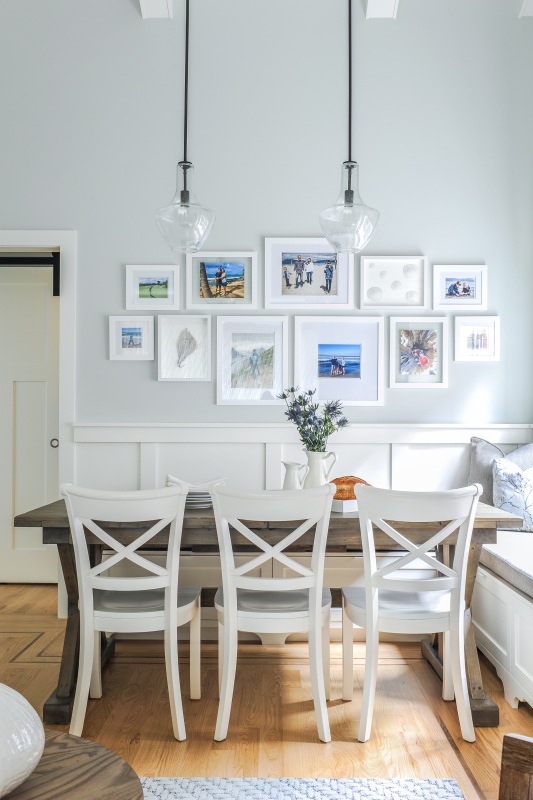
In the dining area, we compiled family photos and some of the client’s keepsakes collected from beaches around the world, framed them in shadow boxes and incorporated them into a delightful gallery wall.
A Space that Feels Like Home
Design goes deeper than beauty, to the people whose lives are enhanced by homes they loved to be in.
“Lori took our vague wish list and translated it into reality. She transformed our living/dining room into a beautiful space beyond what we imagined.
Everything looks fantastic and yet the room is very comfortable too, and feels like ‘us’. Lori and her team made the process seem simple, and their attention to detail and quality really shows. We couldn’t be happier with the end result.”
— Happy Clients
And we couldn’t be happier to have played a part!
Before I wrap this post up, I want to thank YOU for joining me on this journey of transformation. I hope you feel inspired and full of possibilities for your own home.
If you’re ready for a space transformation, we’d be delighted to help. Contact us here, and let’s get to know each other.
Until next time,
Lori


