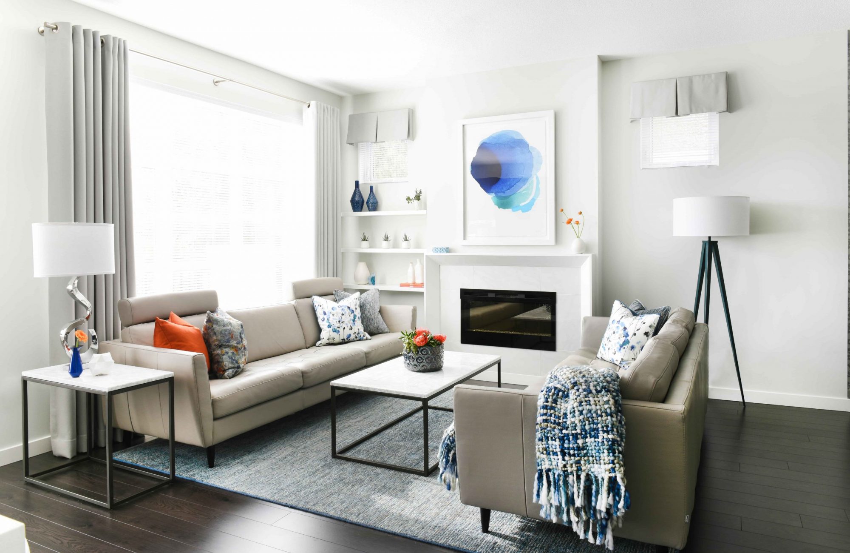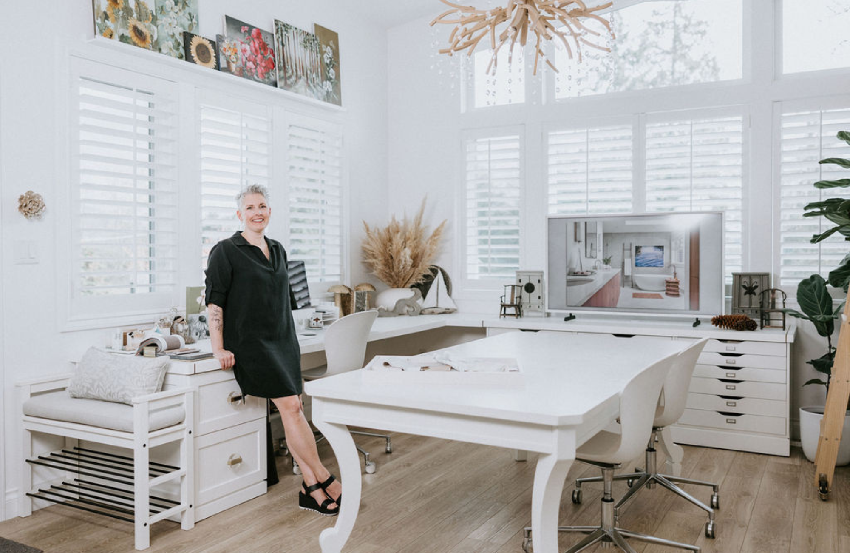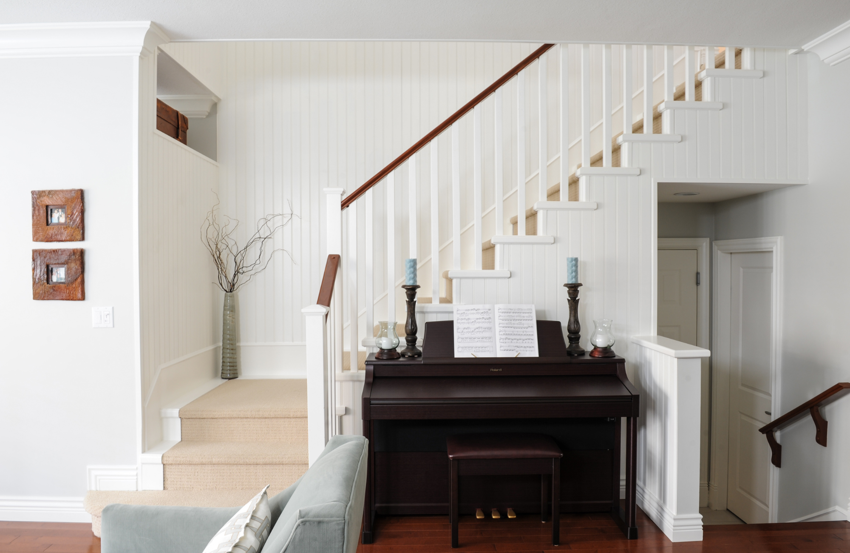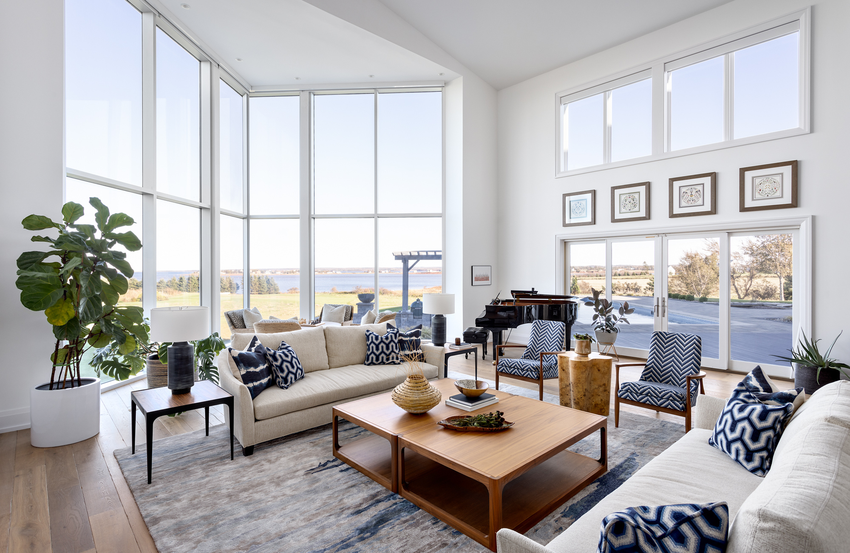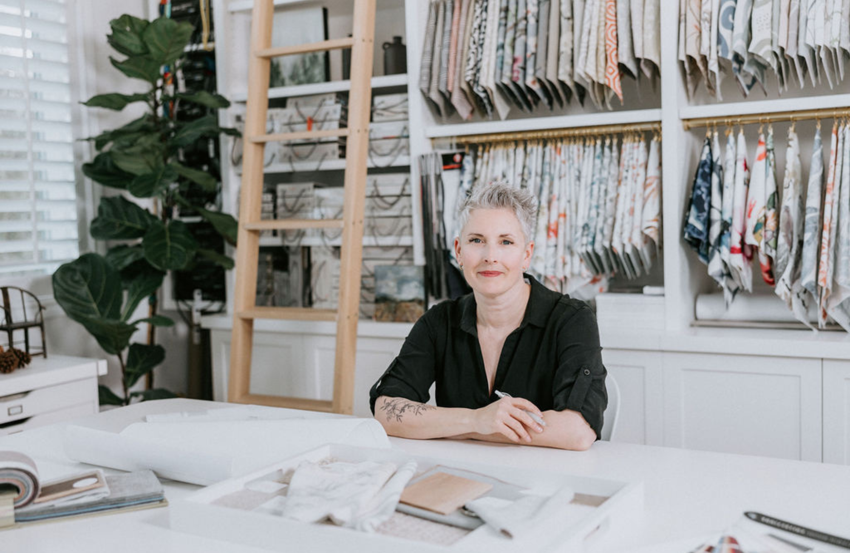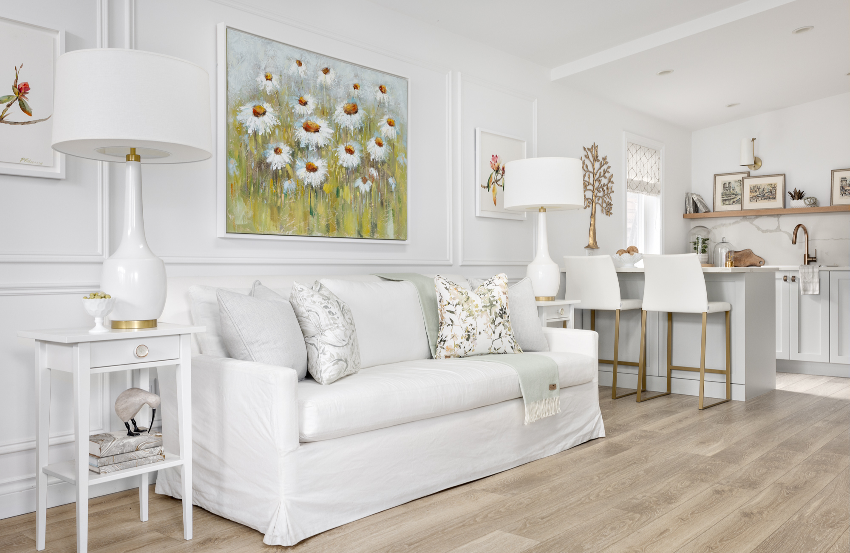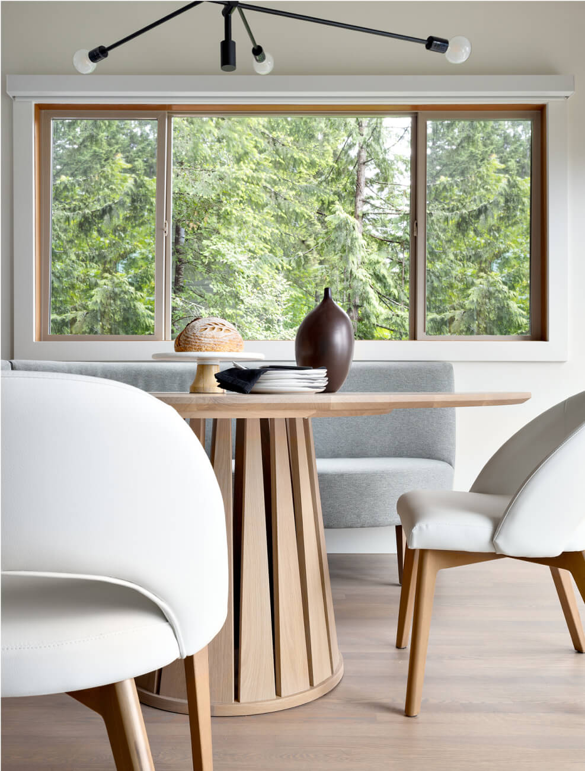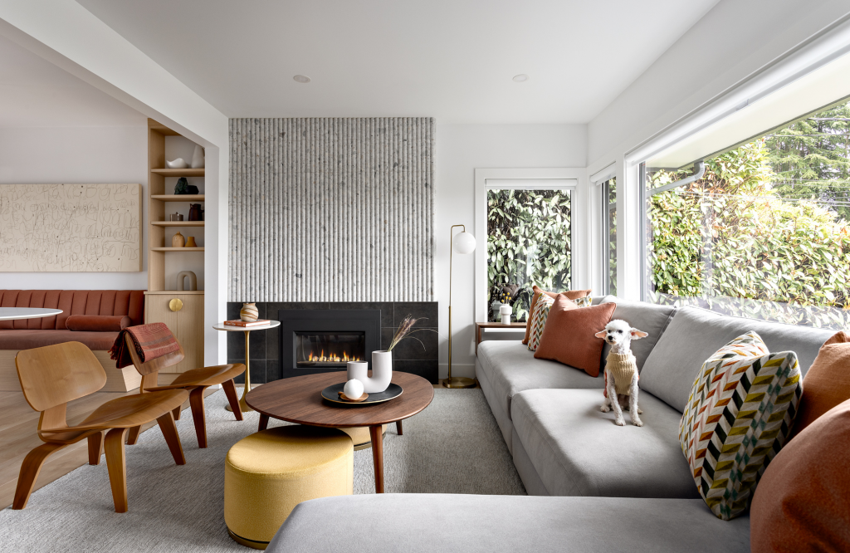
This West Vancouver home belongs to Sarah and Mark (names changed), along with their four children, ranging from high school-aged to young adults. Mark is a successful entrepreneur, while Sarah manages their active household and works part-time.
Instead of opting for a complete teardown of their original 1952 home, Sarah and Mark approached us with a vision: to update their space with a mid-century feel, creating a warm and welcoming environment where their large family could gather comfortably.
Project Scope
Initially, our task was to revamp the entire main floor, including the living room, dining room, kitchen, master bedroom, powder room, and main bathroom. However, due to investment constraints, the master bedroom was excluded from the scope. This phased approach is quite common, allowing us to focus on the most impactful areas without compromising any long-term goals, and with the opportunity to revisit other spaces in the future.
During this phase, our attention was directed towards enhancing finishes, optimizing storage solutions, and maximizing seating in the dining and living areas, all while ensuring we didn’t compromise on valuable space.
With these improvements, their newly renovated home now effortlessly accommodates modern-day living while preserving the essence of what truly matters.
Inviting & Practical Entryway
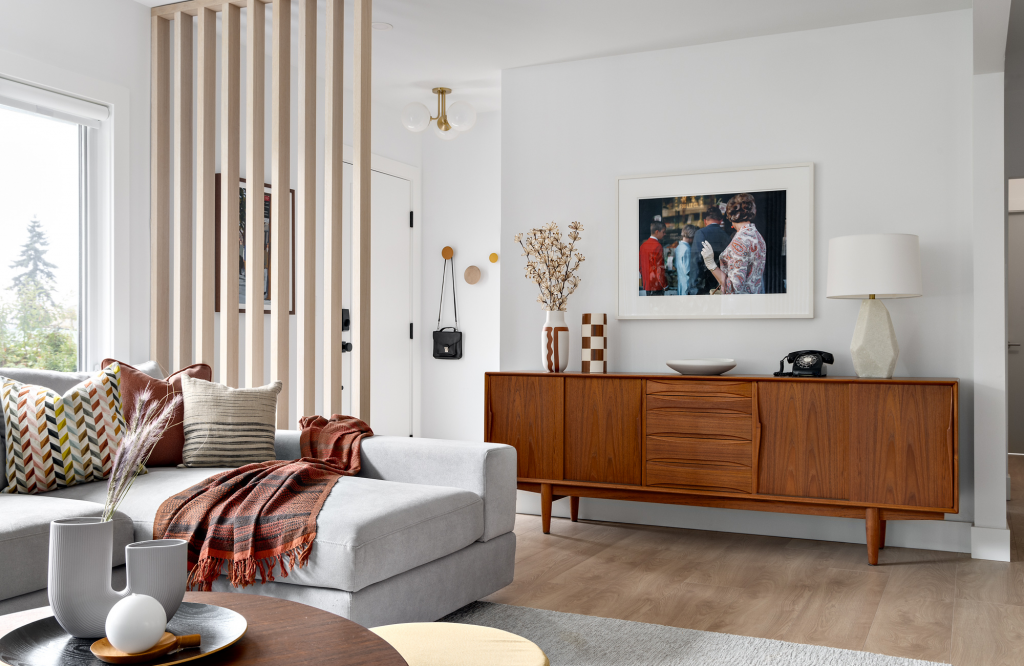
Inviting, practical, and bright, the entryway evokes a deep sense of arrival. We achieved this by installing a wooden slat divider that delineates the space without closing it off entirely. Adding to the charm, a vintage Danish credenza in teak offers much-needed storage, while a bold Frank Herzog print above infuses character and colour to the area.
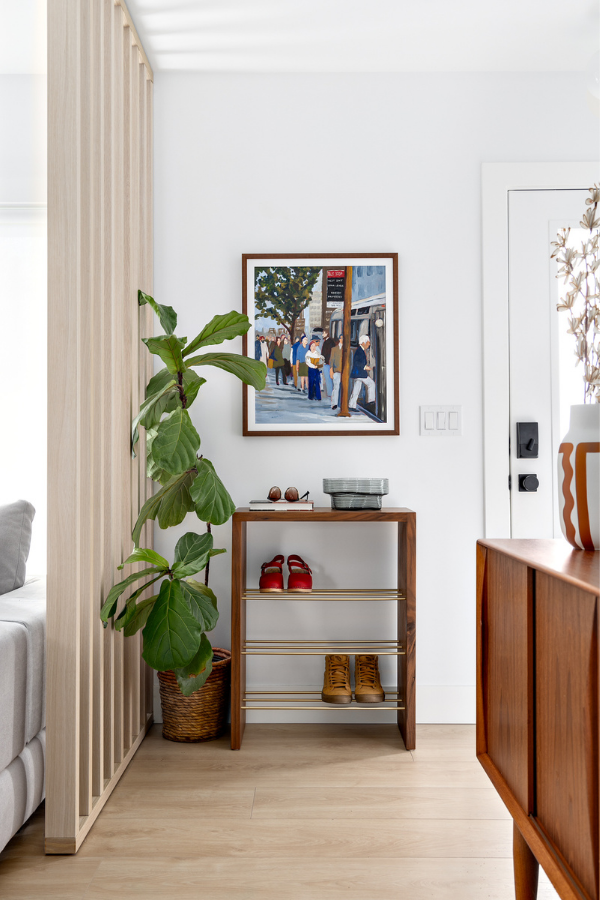
Prioritizing multi-functionality was a central theme of this home renovation. Adjacent to the front entrance, we introduced a custom-designed walnut console table by local artisan Enrique Morales. This piece seamlessly serves as both an organized shoe rack and a convenient drop zone. Additionally, an unpictured built-in bench, strategically positioned over the stairs, provides a comfortable spot to slip on shoes.
To meet the demands of a bustling household, we opted for durable laminate flooring throughout the entire home. This choice not only addresses the practical needs of high-traffic areas but also ensures longevity in spaces frequented by numerous children and pets.
Comfortable Open-Concept Living Room

Navigating the open-concept layout of the relatively small (about 500 square foot) living area presented a unique challenge. Given the family’s preference for gathering and spending time together, our objective was to maximize seating without overwhelming the space.
Contrary to what most may believe, larger scale furniture pieces can actually create a sense of spaciousness. It is all about perception. Guided by this principle, we selected a grey statement sectional that wraps around the room, defining the area while maintaining an open feel.
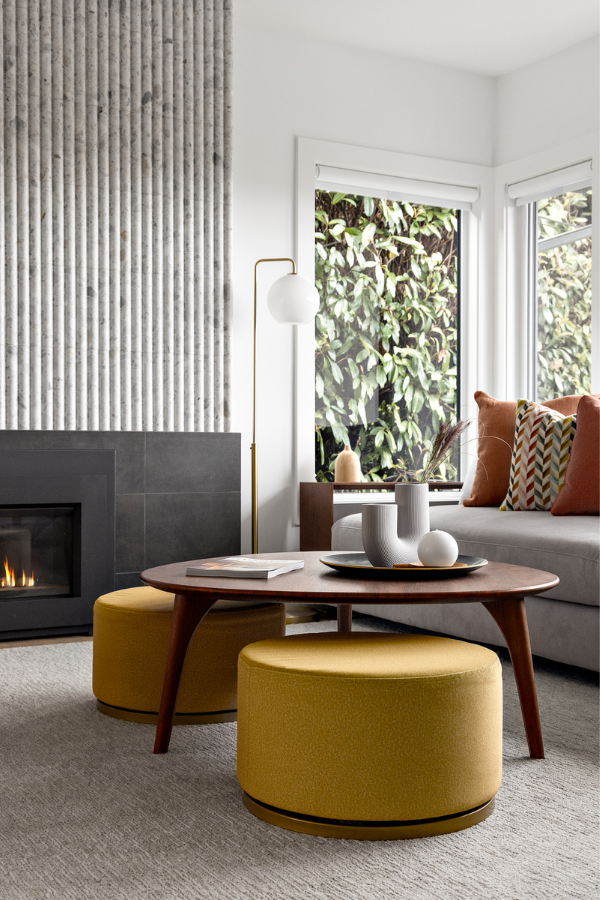
In the centre of the room, we utilized multifunctional furniture for added versatility. Mustard-coloured swivel ottomans serve dual purposes as footrests for the accent Eames chairs or extra seating. When additional floor space is required, they can conveniently be tucked away under the walnut coffee table.
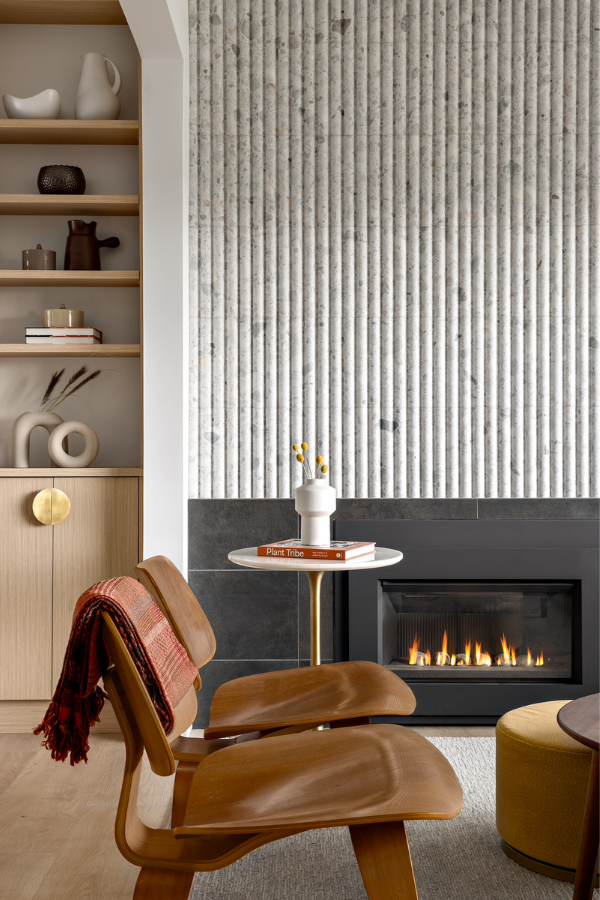
The focal point of the living room is a stunning Fluted terrazzo fireplace – a “must have” splurge item that was well worth it, wouldn’t you agree? This statement piece anchors the room with its pristine white textural surface speckled with grey tones. The contrasting large-format black surround adds depth, visual interest, and intrigue to the area.
Pristine & Functional Kitchen
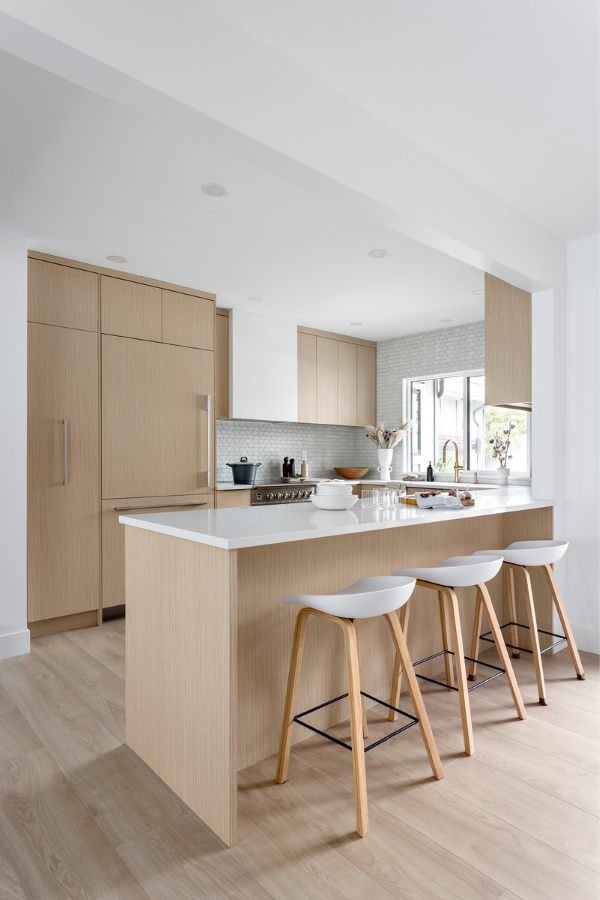
Bathed in natural light, the newly renovated kitchen embodies classic elegance with a touch of modernity. Flat-front rift-cut oak cabinetry stretches to the ceiling, maximizing storage space and creating an illusion of expansiveness.
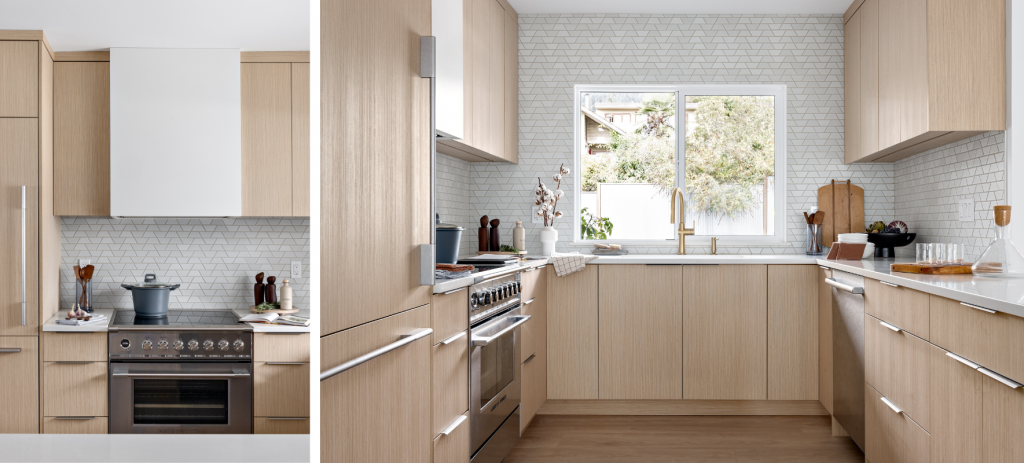
Mixed metals, sleek white countertops, and a subtle trapezoid tile backsplash align to elevate the aesthetic of this beautiful kitchen. Despite its relatively modest size, the kitchen now boasts ample storage and enough counter space for multiple family members to work simultaneously.
Cozy & Functional Dining Area
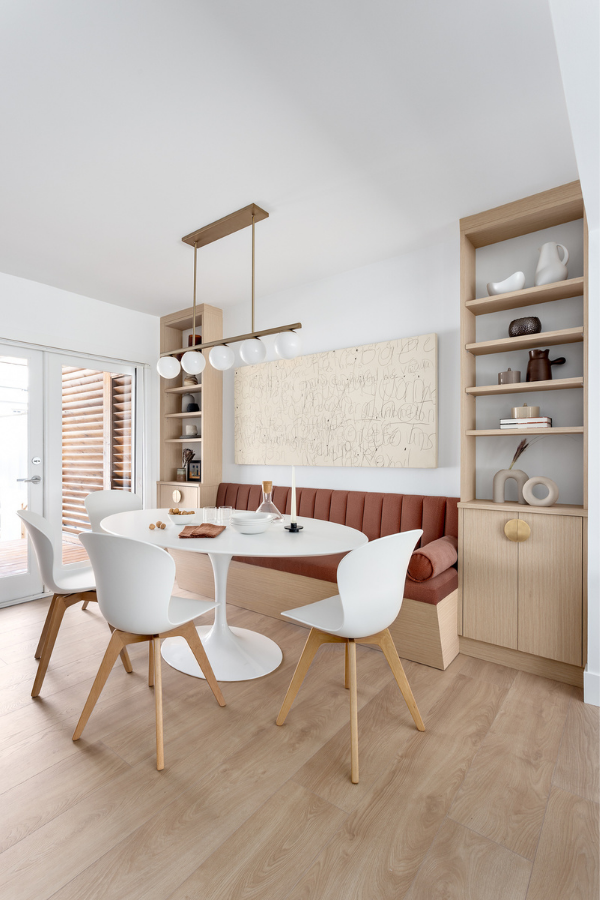
Nestled adjacent to the kitchen, the dining area may be small, but it packs a punch. Anchored by an oval-shaped white pedestal table, it comfortably seats six. Above, a modern twist on traditional design is embodied in the contemporary linear chandelier, casting a warm and inviting glow with its five milk-coloured glass spheres.
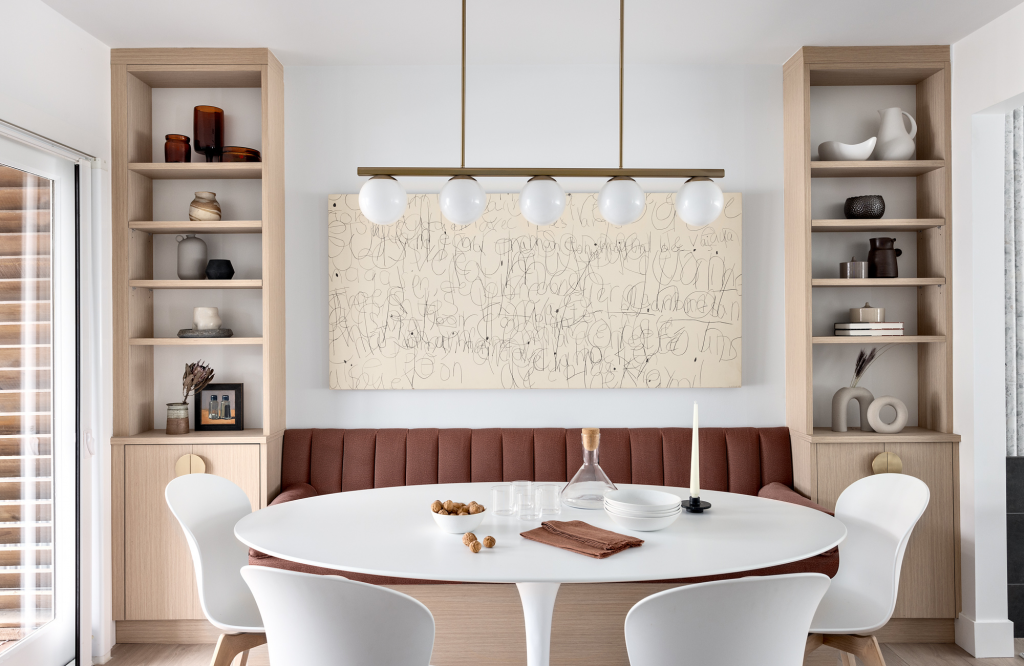
In this compact space, we strategically leveraged built-ins to optimize both storage and seating. The same earthy hues used throughout the home are complemented by light oak and crisp white to create a warm and energizing ambiance. The custom-designed terracotta-coloured bench perfectly complements the above statement piece from Sarah and Mark’s art collection.
Pro Tip: Incorporating a built-in bench seat not only enhances storage capacity but also allows for the table to be positioned closer to the wall. This creates more circulation space to the back door and provides ample room for the stools at the kitchen counter to be utilized comfortably.
Bold Powder Room With a Cheeky Surprise
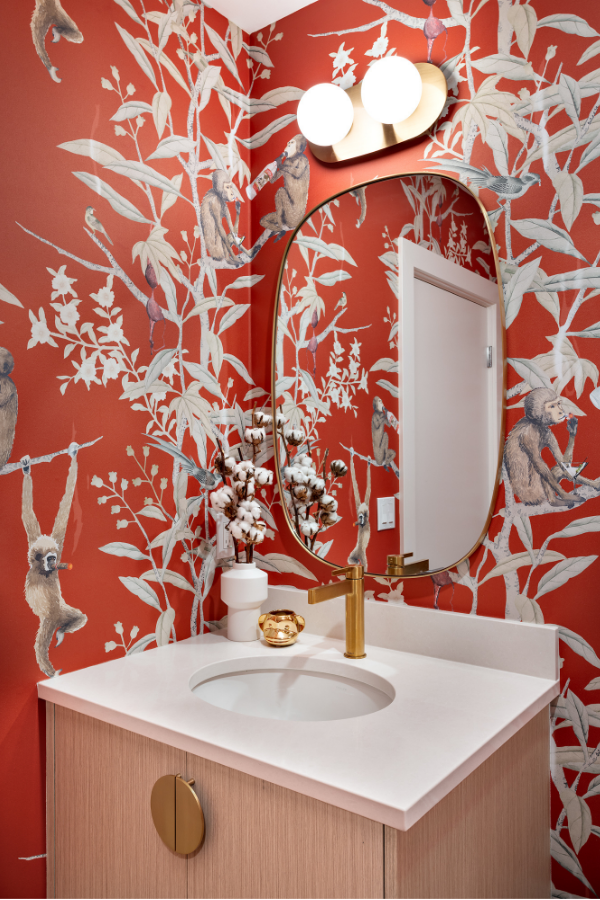
The powder room was the perfect place to go wild and playfully express Sarah’s fun-loving personality. We embraced her distinctive style and sense of humour by incorporating the requested whimsical “Drunk Monkeys” wallpaper.
This seemingly innocent, tropical print reveals a playful secret upon closer look – mischievous monkeys hanging out, smoking cigars, and enjoying cocktails! It is a guaranteed smile-inducer.
Final Thoughts
This home renovation is proof that a small footprint does not have to limit functionality or aesthetics. By prioritizing intentional design, our team transformed this West Vancouver home into a beautiful space that caters to the needs of this active family. Here is what our clients had to say:
If you are seeking your own home transformation, my team and I would love to help. When you are ready, reach out to us here to book a discovery call.
Yours,
Lori


