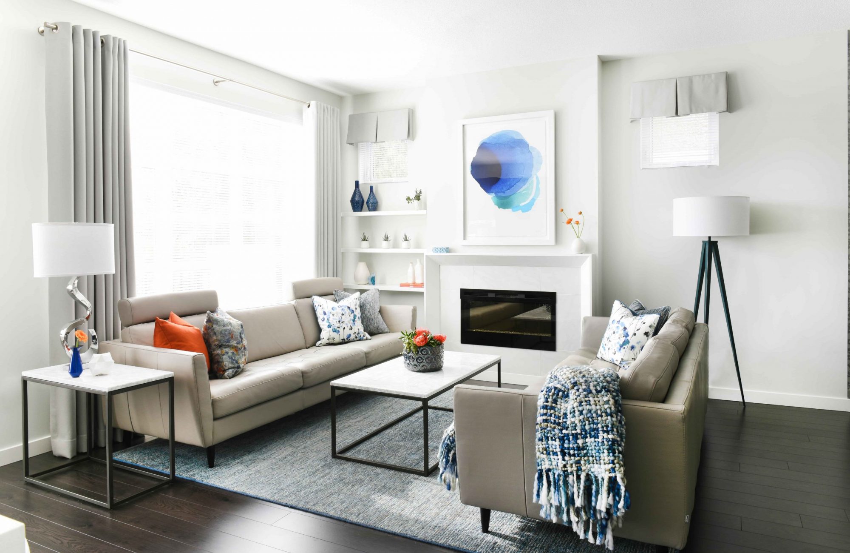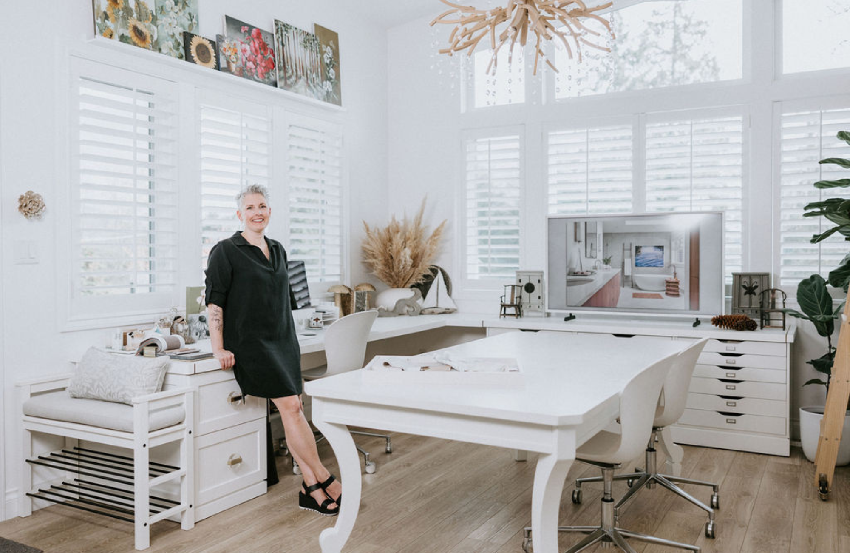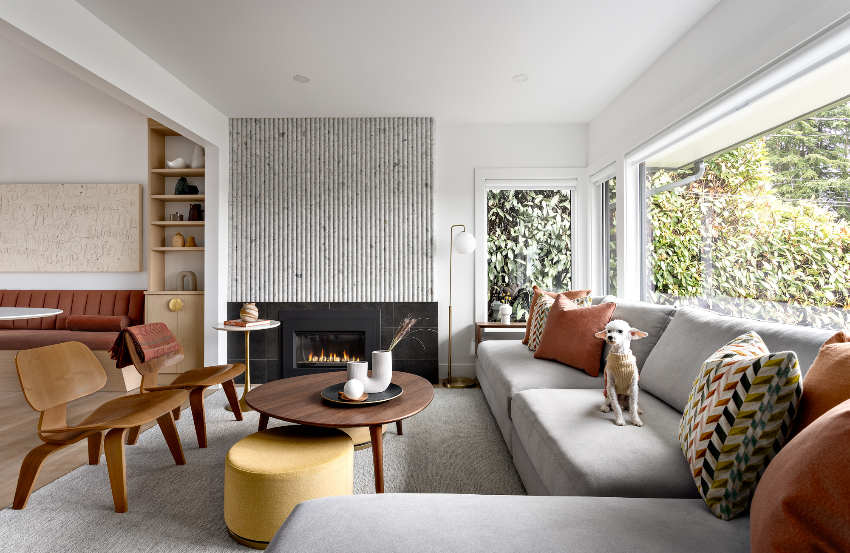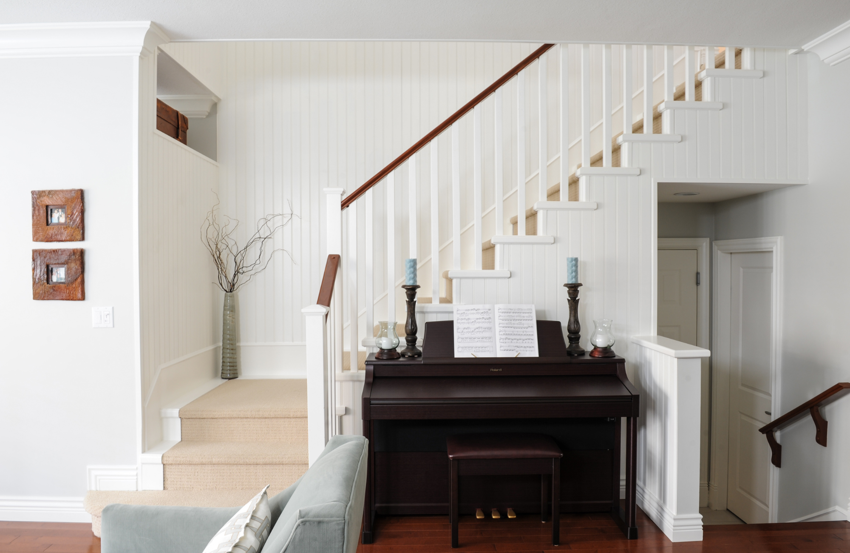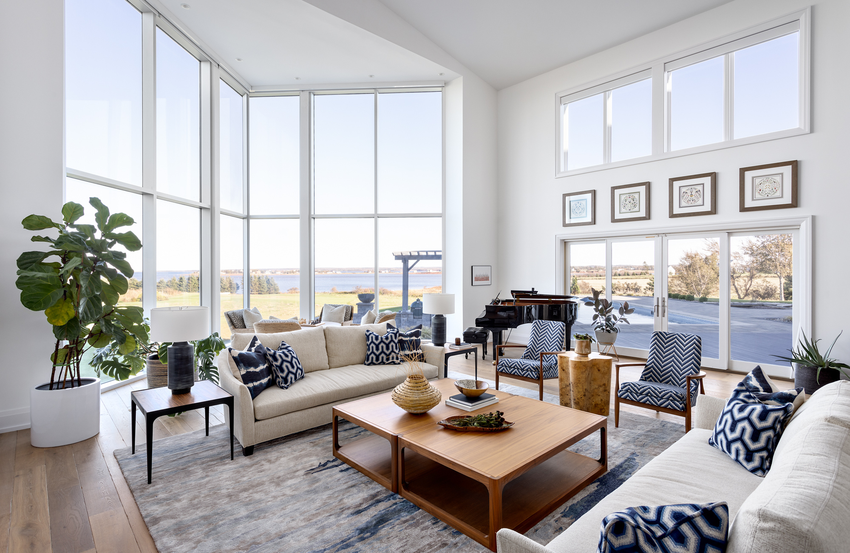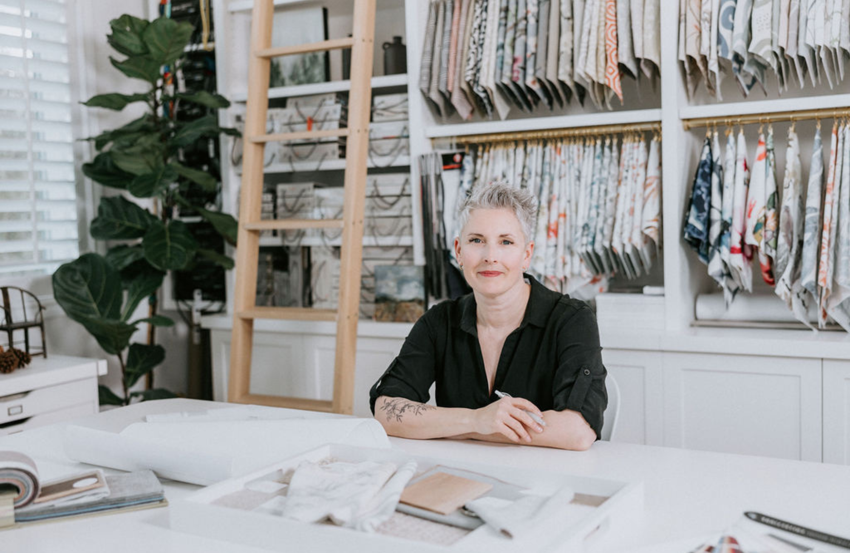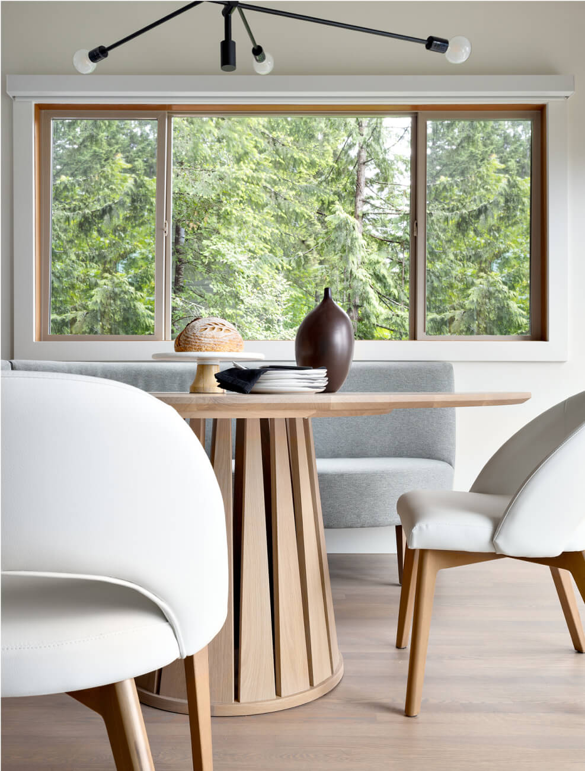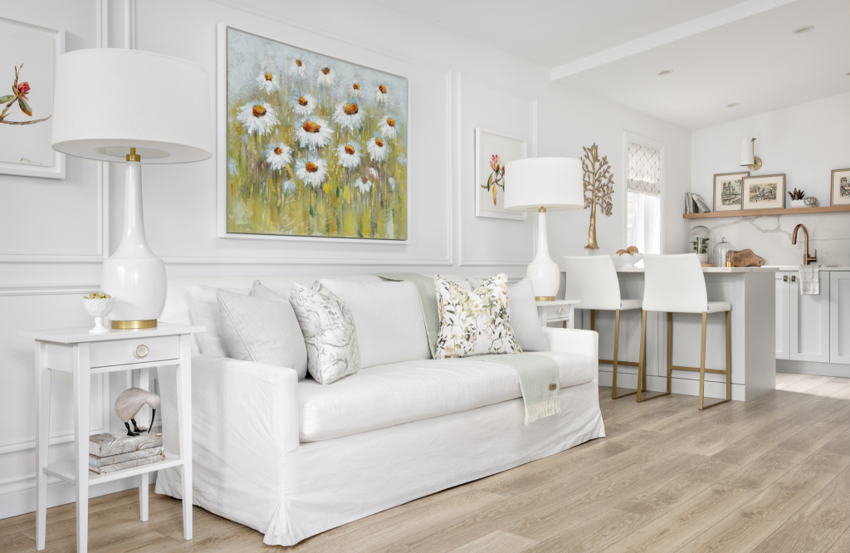
Our North Vancouver design studio is where team meetings ignite fresh ideas, client presentations come to life, and innovation seamlessly meets the artistry of home design. In essence, our studio is the heartbeat of Simply Home Decorating.
While you probably expected these traits from a design studio, what might surprise you is that the office is connected to my own home. When faced with the uncertain fate of our former office building across the street, I knew I needed a more creative and long-term home for my business. My husband and I embarked on a major home renovation, adding on a legal suite that became SHD’s headquarters.
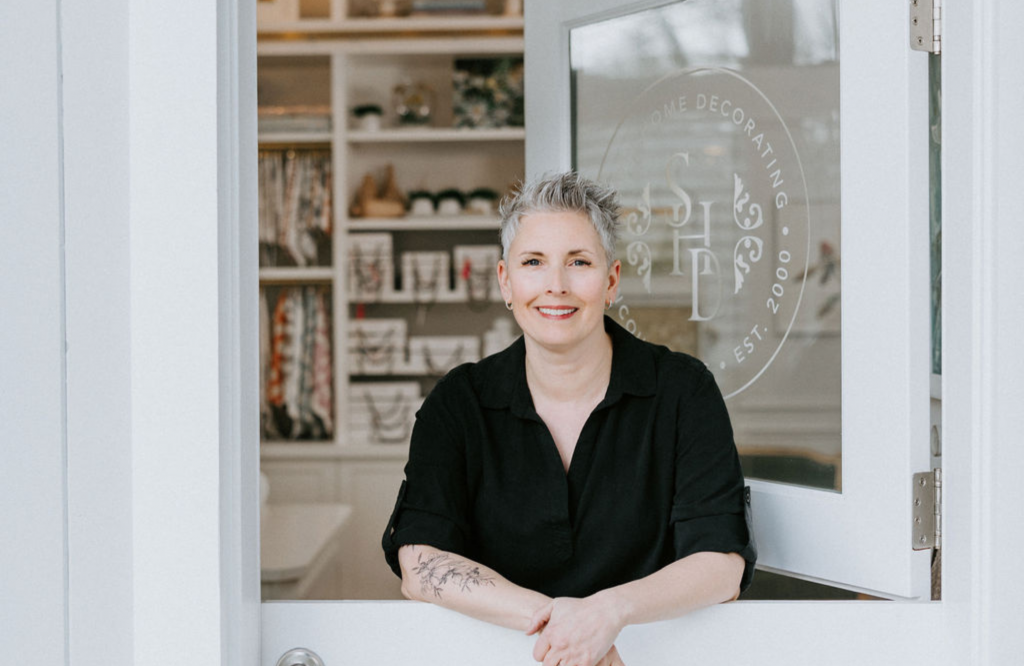
As with all of our design projects, every decision made while crafting this space was made intentionally. Now, our office not only reflects our brand values, but it provides our clients with a tangible experience of the quality, care, and craftsmanship they can expect from us.
As an aside, it was especially enjoyable for me to design these spaces because I had no constraints! There was no need to incorporate something my husband loves or navigate around our existing collection of artwork. Instead, I used my own inspiration to curate a personal space with an intentionally unobtrusive neutral canvas, fostering an environment conducive to creativity. I hope you enjoy it as much as we do.
Our Creative Work Area
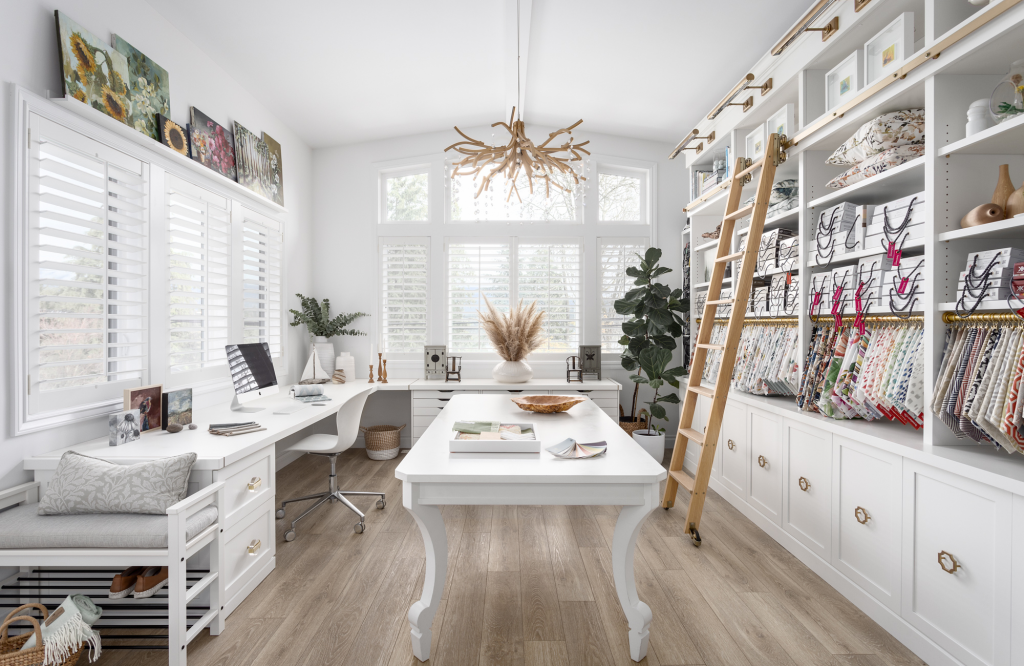
Classic, timeless, and purposeful, our office was crafted with flexibility at its core. Our approach began with a thoughtful floor plan, considering both present and future needs. To the left, a custom built-in L-shaped corner desk with brass metal inlay detail maximizes space, serving as my primary working area and offering necessary storage for client project samples.
In the centre, a large white table with beautifully detailed legs, made by our friends at Once A Tree Furniture, creates an ideal neutral surface for viewing samples and crafting flatlays for client projects. On the right, additional custom built-ins provide essential storage space for our vast library of materials and samples. These are made accessible by the ash rolling ladder on raw brass hardware handcrafted by 1925 Workbench, a talented husband and wife team in Toronto.
Our Extensive Design Library
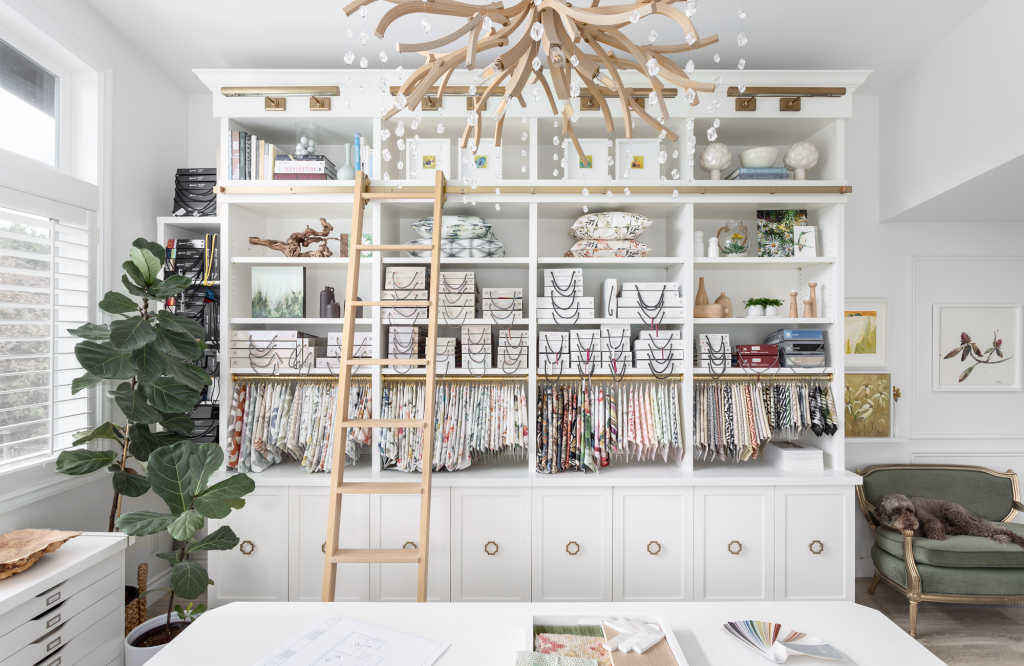
Our sample library — including fabric memos, paint swatches, and more — is beautifully organized to look nice and keep us efficient. The crowning jewel of this space is the custom-designed chandelier from Brothers Dressler. Hand-crafted with precision using reclaimed natural oak and irregular cut Swarovski crystals, it not only illuminates our office but also creates a subtle moving pattern as the light dances around.
Keeping one eye on the future and flexibility when designing this space, just in case my husband and I ever decide to sell our home, this area can effortlessly convert into a partitioned bedroom, transforming the space into a functional bachelor’s suite.
The Design Studio Lounge
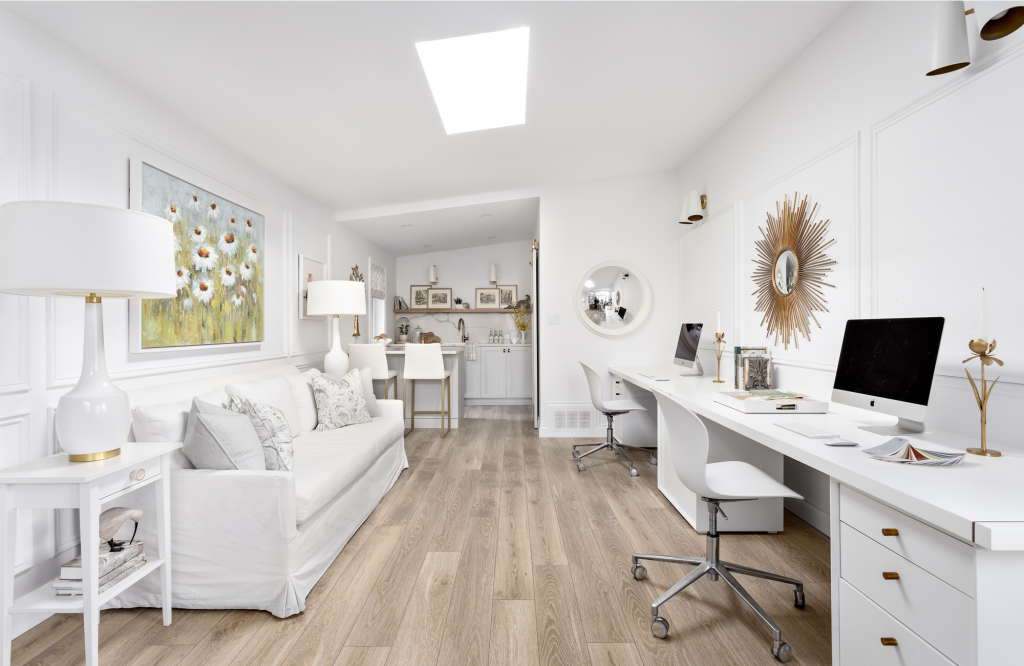
On the other side of the office, the lounge beckons, introducing a cozy element that elevates the space beyond the traditional office atmosphere. We extended the bright and timeless aesthetic into this area with neutral furnishings and classic millwork.
The large sofa is yet another of my favourite features of our studio. Slipcovered for easy cleaning, it not only provides a comfortable spot for casual team meetings but also offers a space for reading, relaxing, or a change of scenery that fosters creativity. If I want some alone time on the weekends, this comfortable space, where I am surrounded by quality furnishings and artwork that I love, is the perfect place for me to hide away!
A Luxurious Kitchenette
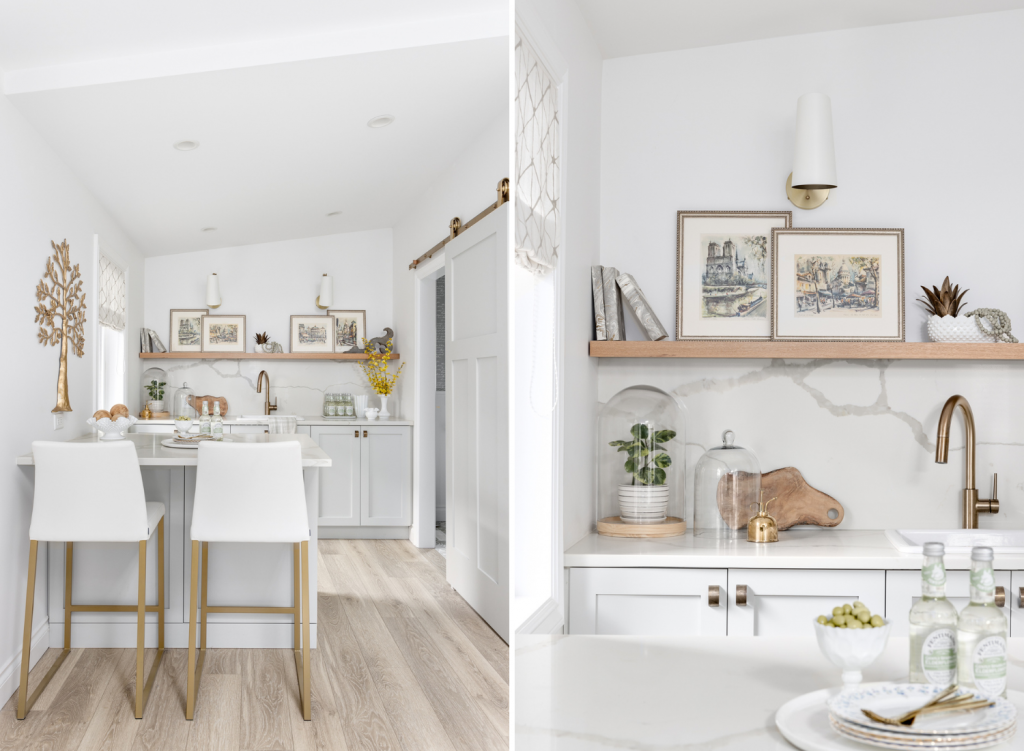
Just beyond the lounge area is the small but mighty kitchenette, a hidden gem within our studio. The design elements carry through the space from the light oak chandelier, to the luxury vinyl plank floors – practical for a space where no one takes off their shoes – to the brass accents, creating a cohesive aesthetic. Equipped with a sink, closed cabinets, open shelving, a fridge, microwave and coffee maker, it is a practical space crafted for both functionality and elegance.
Although fully capable and wired for a range, we have currently chosen not to install one. The pristine quartz countertops with warm grey veining extends as a backsplash and adds a sophisticated touch to this otherwise functional corner. To complete the kitchen area, there is a small penninsula that comfortably seats two — a perfect retreat for lunch breaks or a quick chat over coffee.
A Fully Equipped Bathroom
Adjacent to the kitchen, you will find the meticulously designed bathroom. Here, our commitment to quality extends to every corner. I have always believed that you can tell a lot about a business by their bathroom. It is a space everyone uses, so for us, it isn’t a place to skimp on the design.
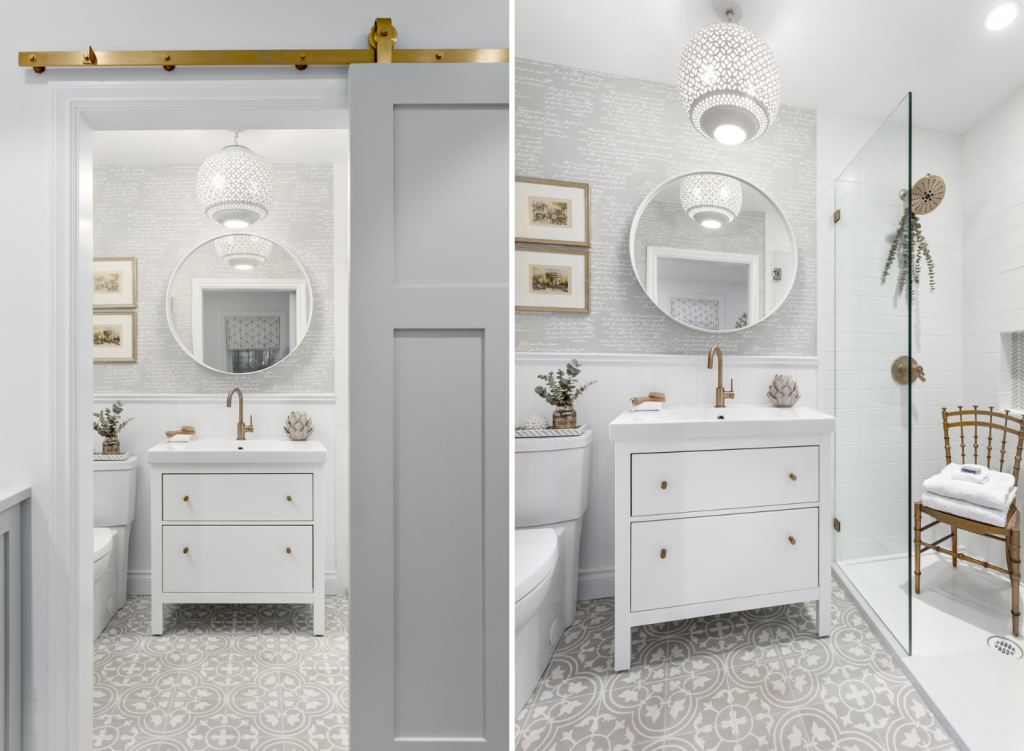
This well-appointed 3-piece bathroom reflects the importance we place on detail. A patterned concrete tile floor, subtle script wallpaper and vintage Parisian watercolours create an ambiance of simple elegance. This space is complete with a large walk-in shower, brass fixtures, and a glamorous vintage Japanese pendant – a treasured thrifted find from Coast Consignment. These thoughtful touches infuse this fresh new bathroom with a sense of history and uniqueness.
The result is a space where our team can feel comfortable and at ease, giving them space to balance focus and creativity in equal measure. Speaking of…
Meet the SHD Team
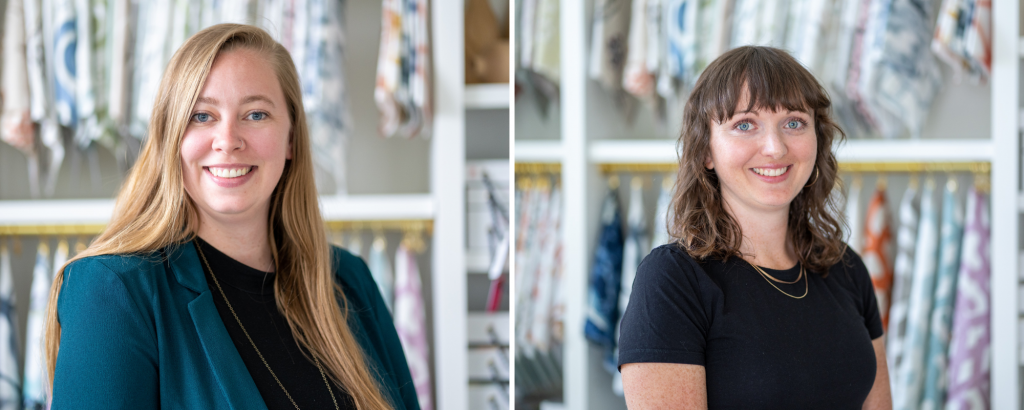
Behind the scenes, orchestrating the seamless operations of this beautiful space, is our dedicated team. Taryn (left) is our Office Manager of seven years and the backbone of client care. She ensures smooth day-to-day operations and is the friendly voice you hear on the other end of the phone.
Hannah (right) is our Project Manager of three years and the force that keeps our projects on track. She coordinates schedules, oversees on-site work, and communicates effectively to ensure each project is a resounding success.
Alongside Taryn and Hannah, our vast network of subcontracted designers, contractors, tradespeople, artists, and makers form a community that serves our clients with passion and expertise. Plus, an office dog or two…
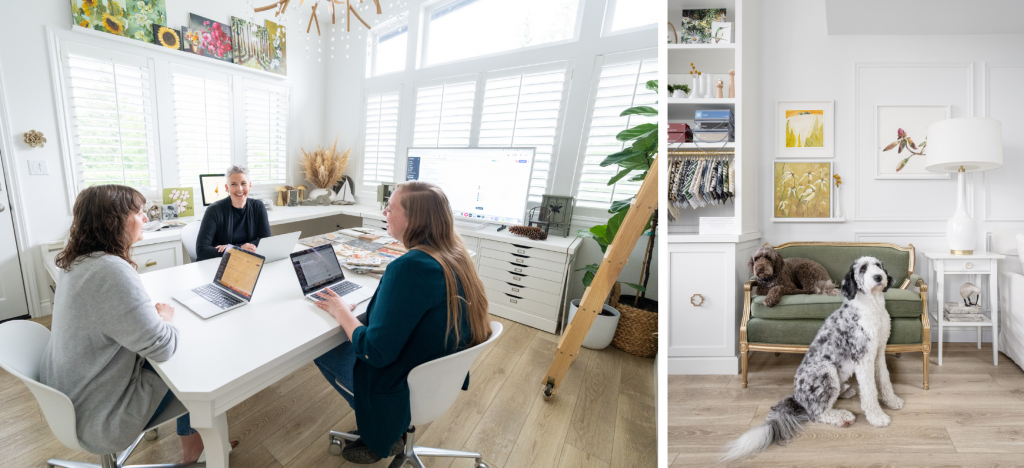
Yes, our studio is 100% Kiwi and Harley approved, and we can’t wait to share it with you too.
If you are looking to start your own home project, I invite you to reach out to us here and come enjoy our beautiful office environment in person.
Yours,
Lori


