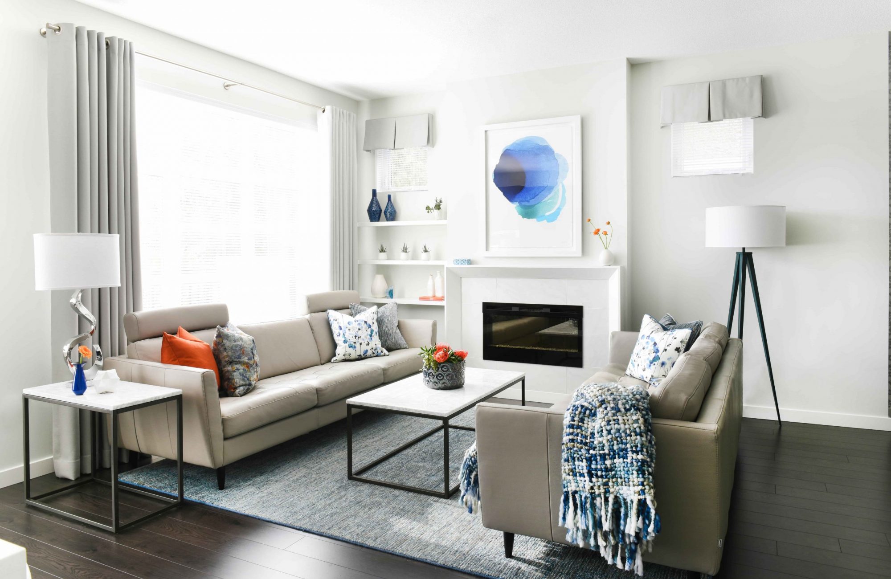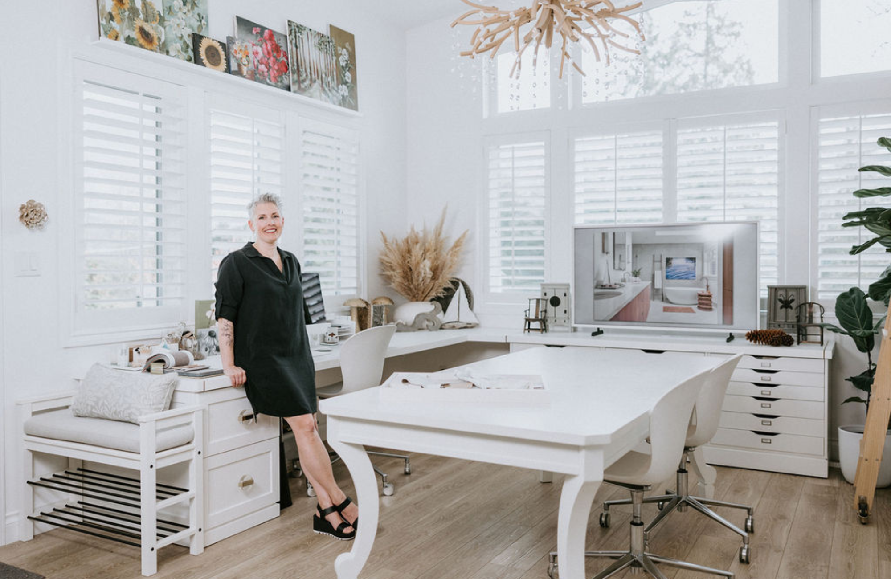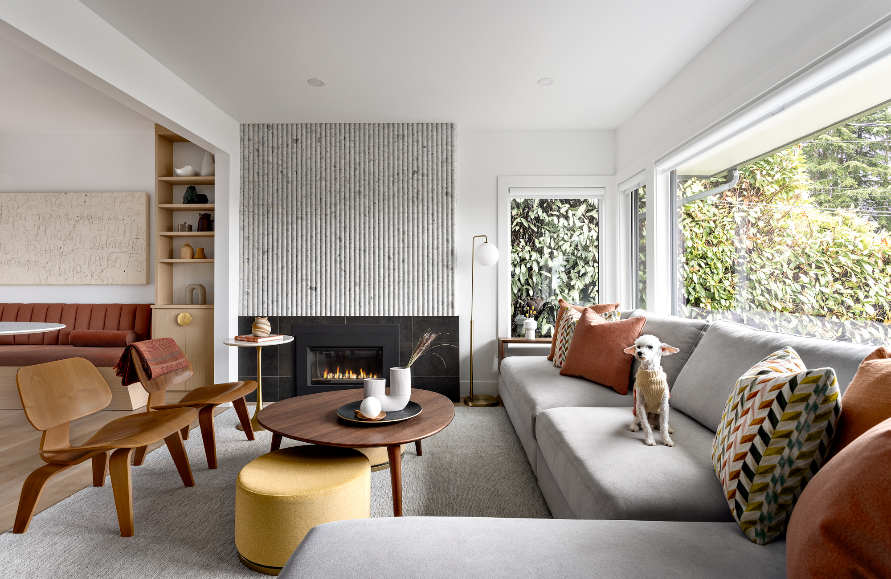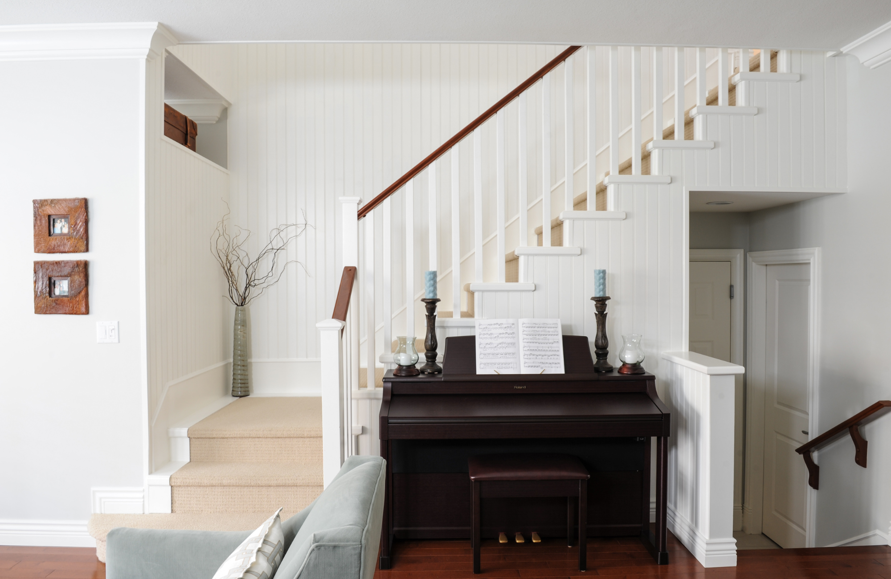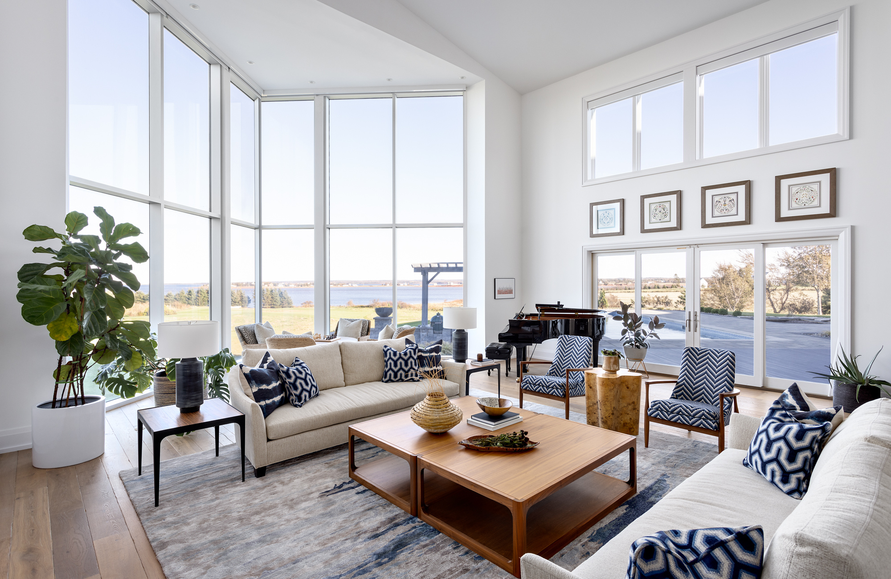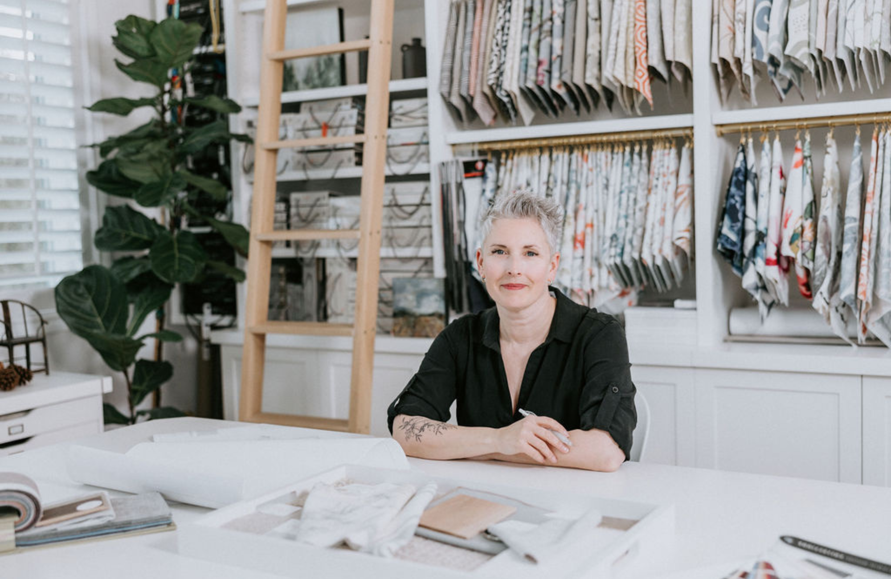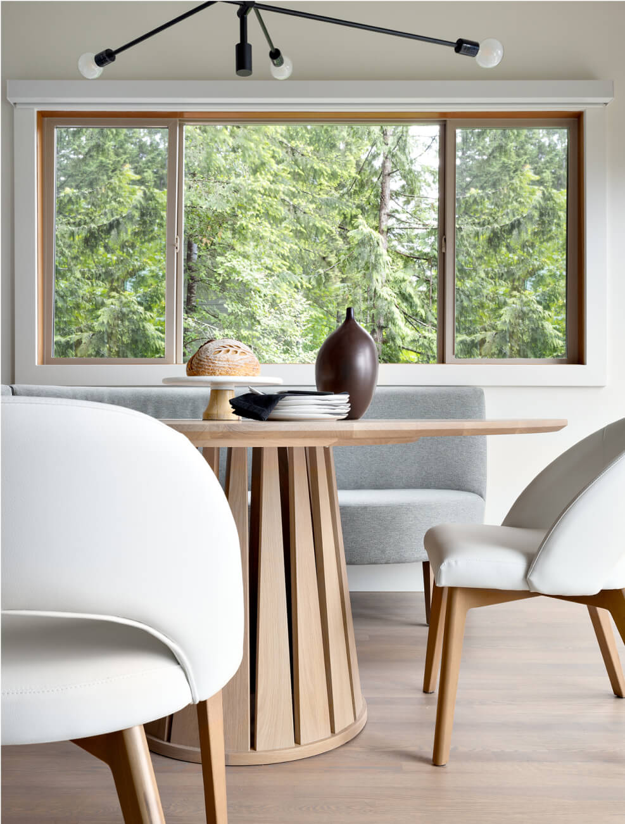Over the last 10 years, my husband and I have been renovating, upgrading, and decorating our own North Vancouver home. The house has been transformed – both inside and out – from a dated 1950’s gem to the equivalent of a brand new home. Today, I want to let you in on the first phase of this journey with us.
Before & After: My House in North Vancouver
We purchased the house in 2010 and, at that time, we did not have a large budget for home improvements (this house needed a lot of improving!) That put me in a difficult position as a professional interior designer; not only did I want to create a livable home for my family, I also wanted it to be a good example of my design capabilities.
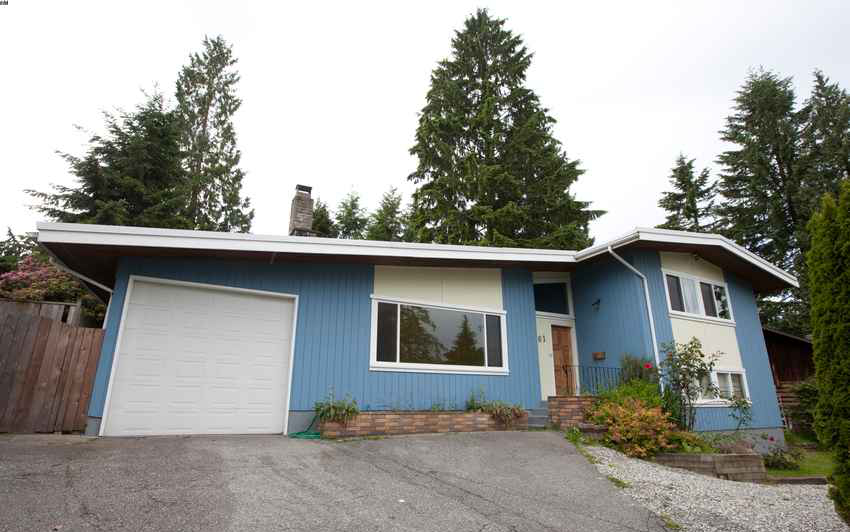
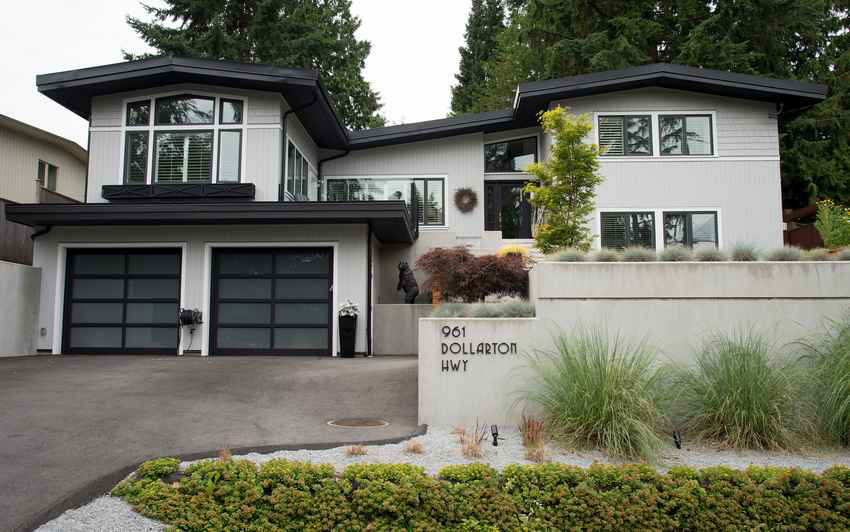
Our home is a 1950’s Side Split which means that you walk in on the main floor and the second floor and basement are stacked on one side of the house. Each floor is just under 600 square feet.
The upside to this compact layout is that you don’t lose much space to hallways so most of the square footage is liveable area. The second benefit is that, despite its small footprint, the house has very high ceilings on the main floor and in the basement, creating the illusion of more space.
The Before: What We Had to Work With
I have to admit that I really like mid-century home design. Although modest by today’s standards, mid-century homes are generally well planned with their layouts conducive to family living.
When I walked into our home for the first time as a potential buyer, I instantly felt that this 1800 square foot house would be perfect for our family of three and, despite the lack of an en suite bathroom, it had everything else that I wanted, not to mention it was a blank canvas since every room was in need of upgrading.
In other ways, however, the house was far from perfect. It had dingy carpets throughout, dated metal railings, an abominable wood burning fireplace insert dominating the living room, stuccoed walls and ceilings painted in a mind-boggling combination of gaudy colours, and the original 1958 kitchen cabinets.
Since we knew we would be completing the project in phases, I needed to ensure that what I did during phase one would be cohesive and current in relation to any subsequent upgrades that we made in future phases.
This required a careful selection of finishes and fixtures that were budget-conscious but good quality, stylish, and timeless. It was a tall order, to be sure!
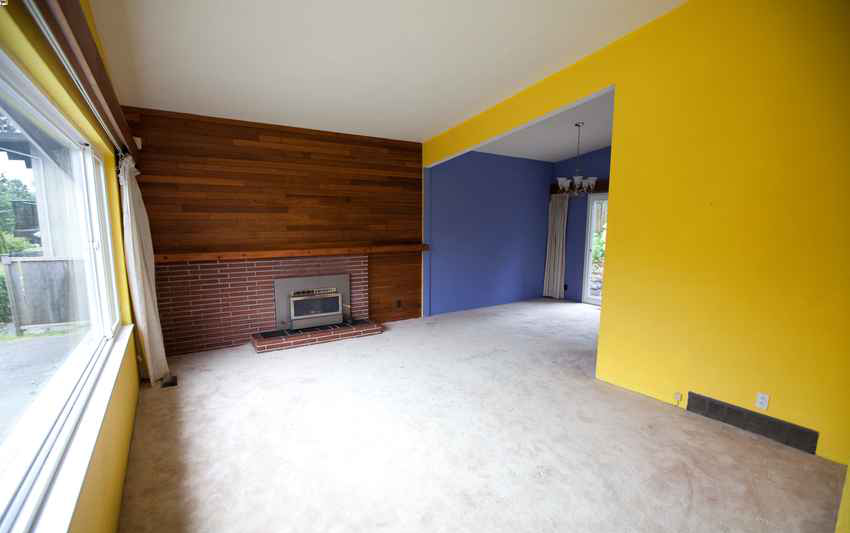
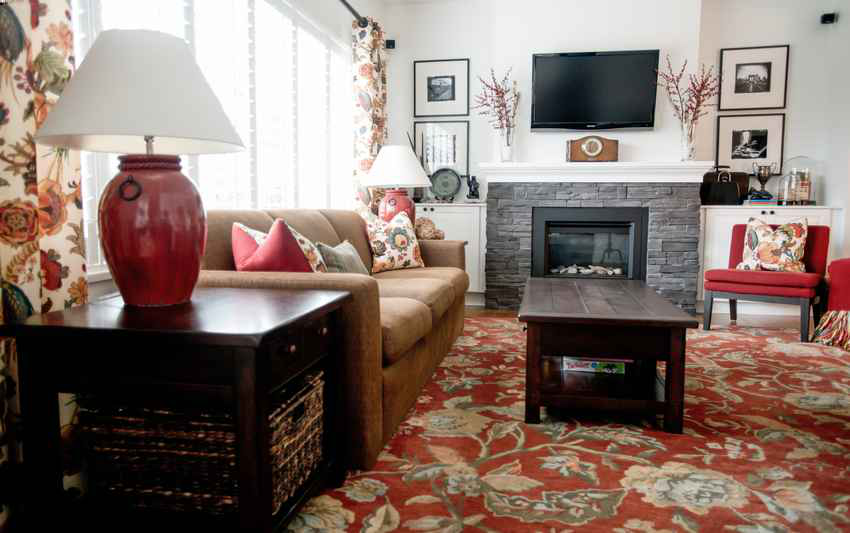
The Process: Our Updates in Phase 1
My priority in the first phase of our renovation was to look after all of the heavy-impact items and functional rooms of the house before we moved in.
In this first phase we upgraded all of the electrical and plumbing, refinished the original hardwood floors, skim coated and painted all of the stucco walls and ceilings, updated the fireplace with a new gas insert, and gutted the kitchen and main floor bathroom.
I focused on selecting classic materials in neutral colours that would work with décor that was sure to evolve over time. We planned to live with our existing furniture for the time being until we could save up to purchase new pieces.
The After: Reveal of Our Main Living Spaces
The biggest changes in phase 1 of this project were in the kitchen and upstairs bathroom. We strategically opened up the wall between the kitchen and dining room, leaving a pony wall that houses a dishwasher on the kitchen side and supports a raised bar on the dining room side. We eliminated the back door in the kitchen to create a more functional floorplan.
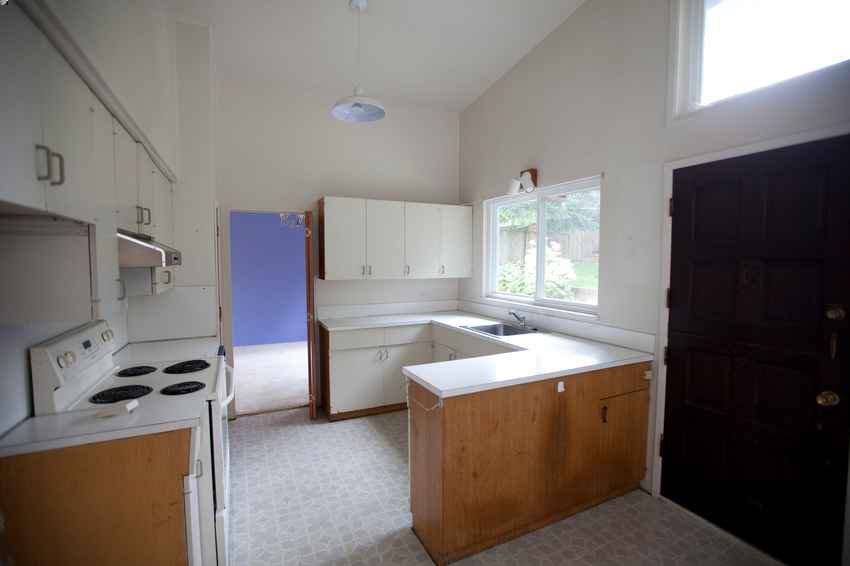
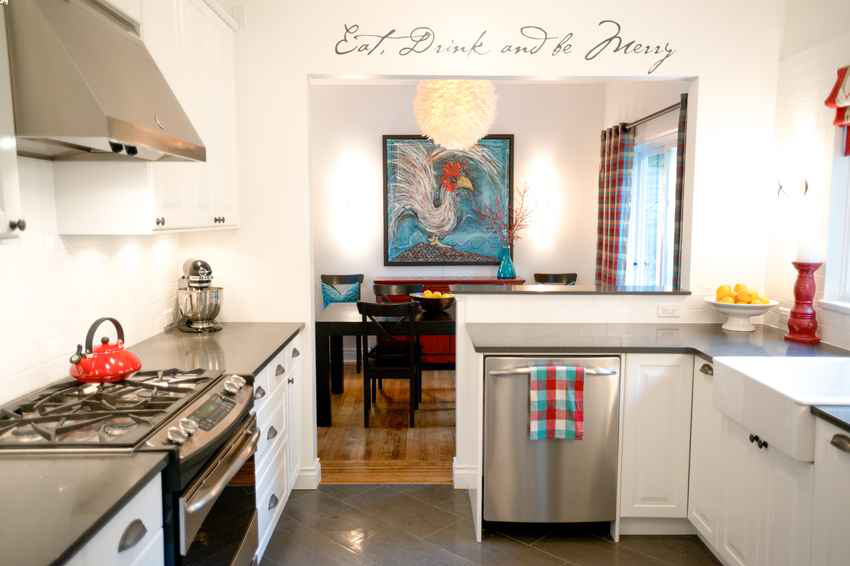
Since this house did not have an en suite bathroom, we decided to enlarge the main bathroom, stealing some space from the adjacent bedroom. This allowed us to install a 6-foot tub, a large vanity with double sinks, and a linen closet.
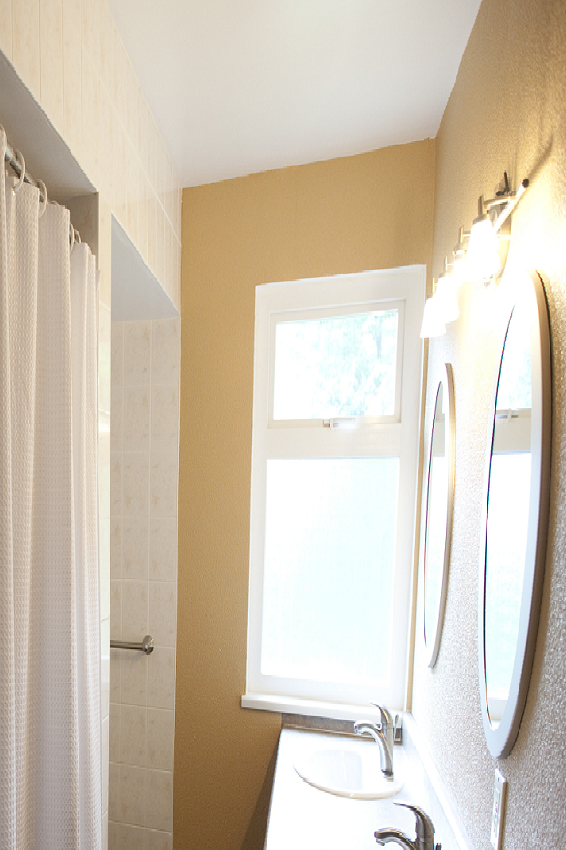
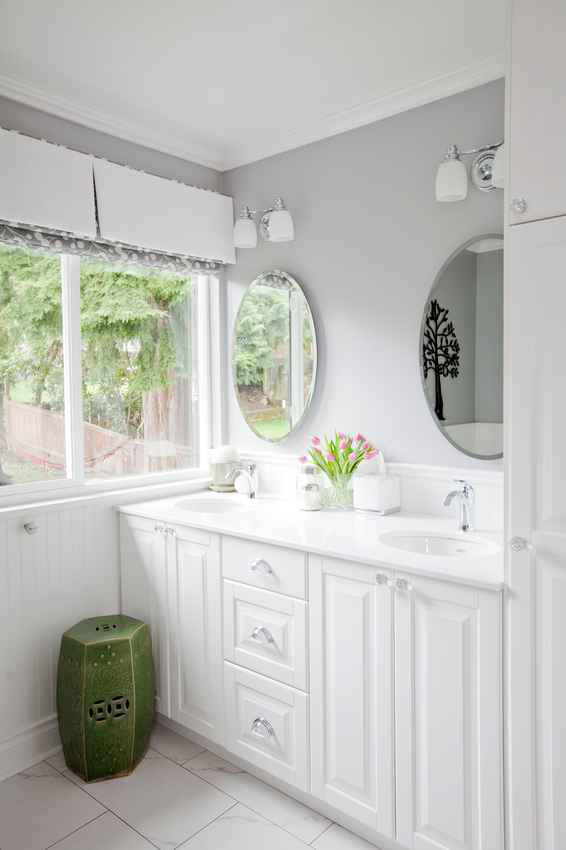
Finally, in the living room, we painted out the cedar paneling and reconfigured the fireplace, updating the old wood burning unit to a more efficient gas insert. We clad the front of the new fireplace with charcoal grey cultured stone and added a white painted mantle. We installed pre-fabricated base cabinets on either side of the fireplace for some additional storage.
The Transformation: Happy in Our Home
One could argue that, as a designer, your house is never really “done”, and while I don’t intend to do any further renovation projects until the hardwood needs to be replaced in 3 to 5 years, I will continue to work on the décor of each room over time. (I really hope my husband doesn’t read this post!)
Thanks for joining me on the first phase of this journey. I look forward to showing you the continuing transformation of our home in future posts. Stay tuned as this story continues to evolve.
If you’re ready for your own home transformation, we’d be delighted to help! Contact us to get started.
Until next time,
Lori


