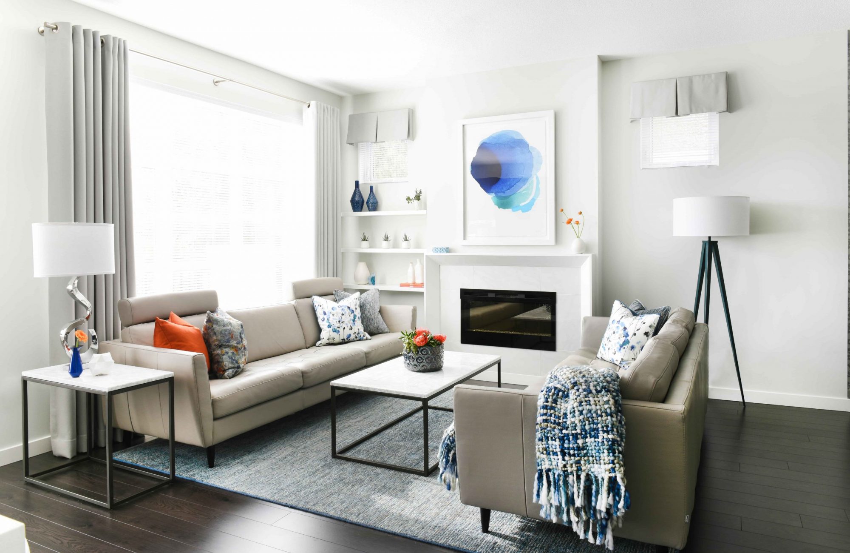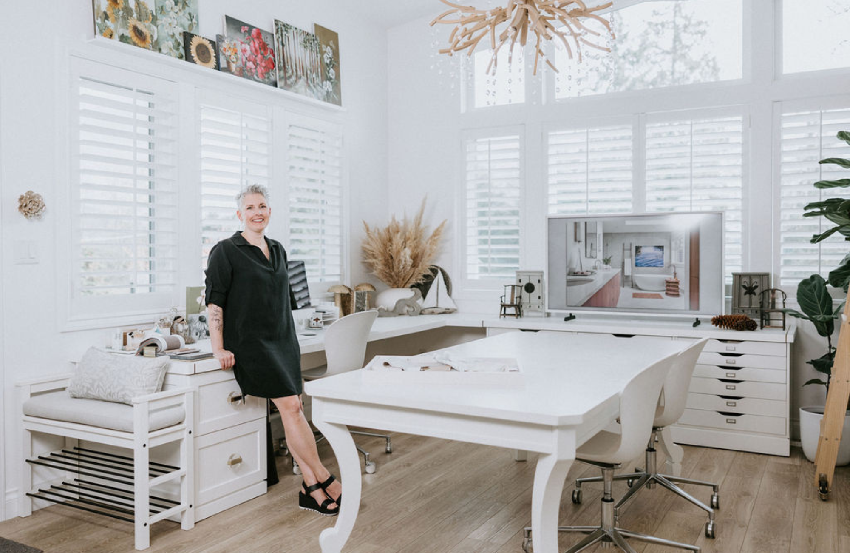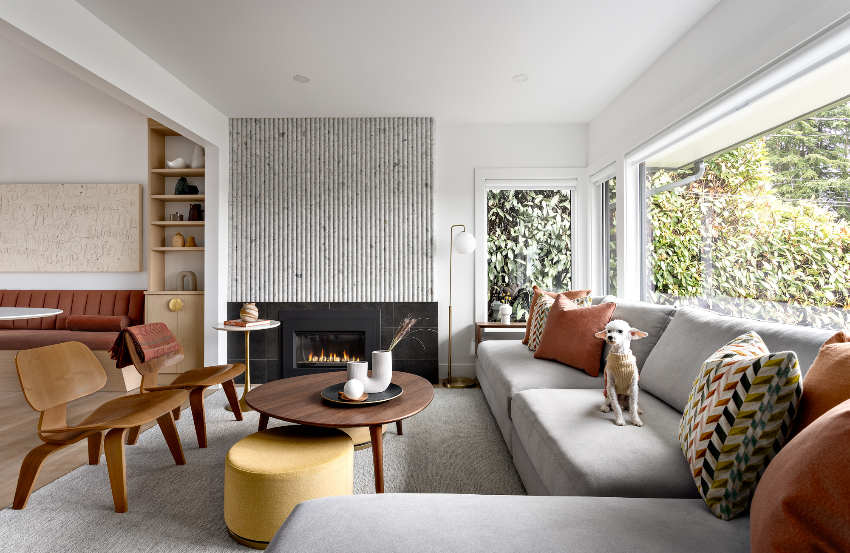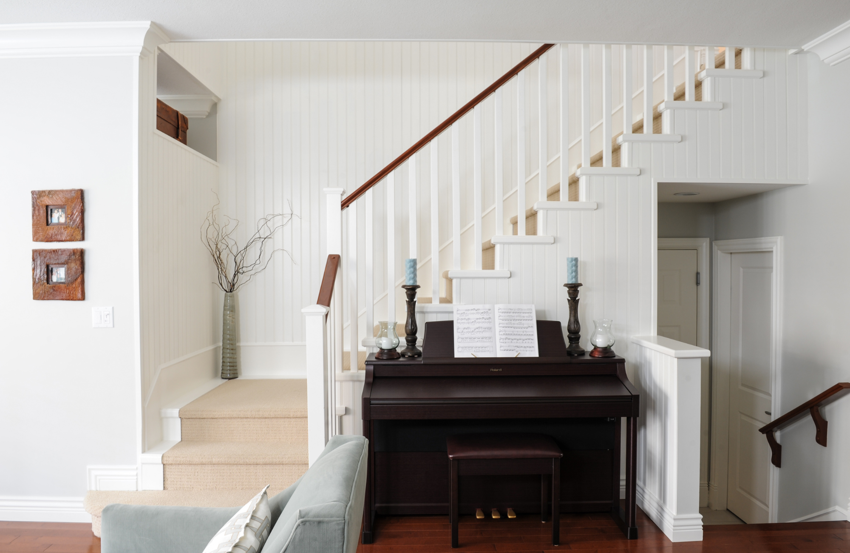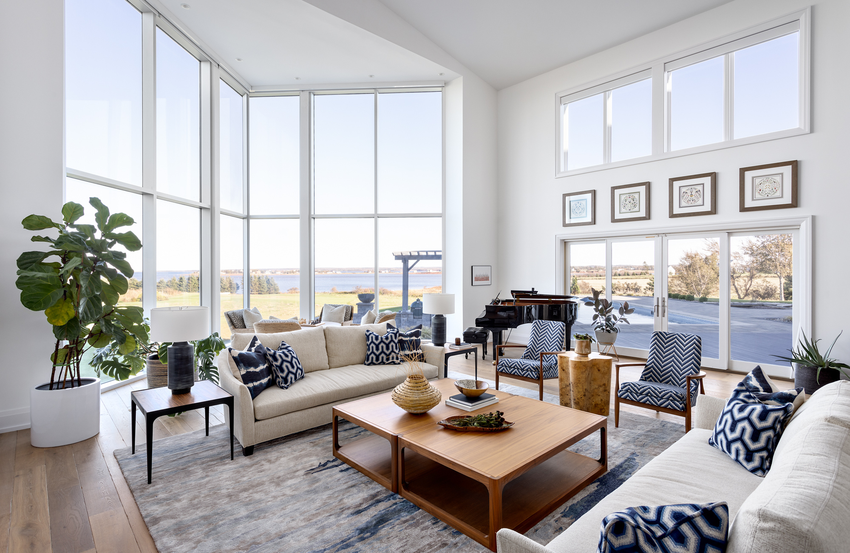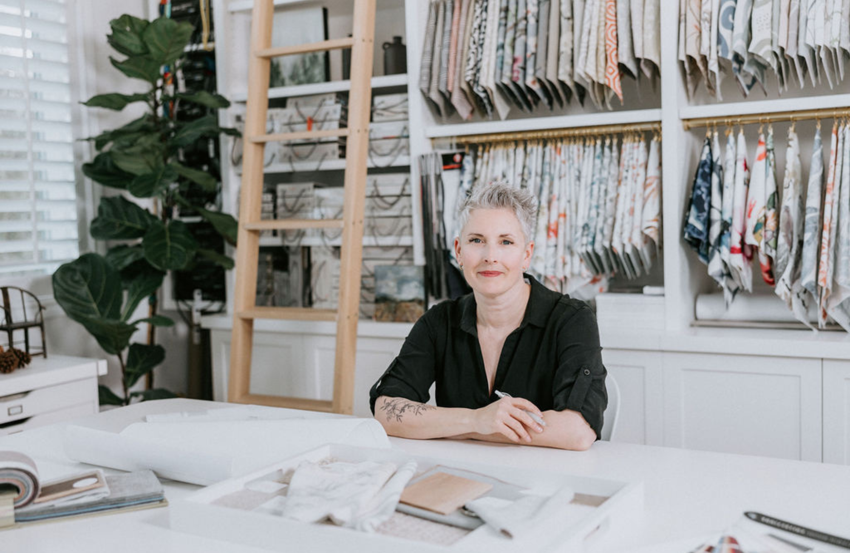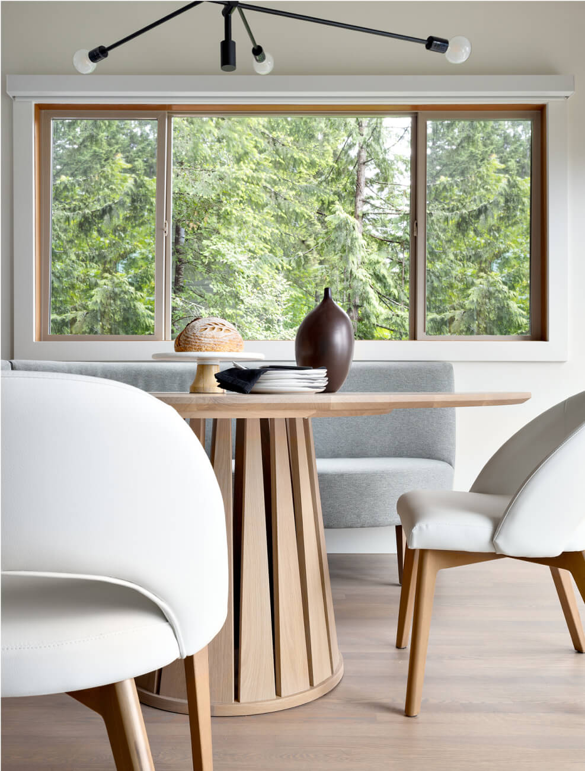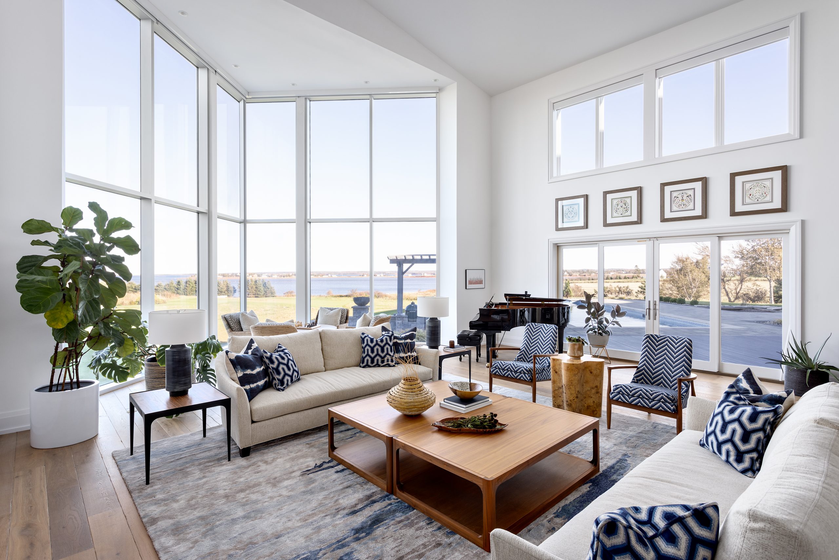
For Erin and Andrew, designing their PEI home was a dream decades in the making — and not just any home, but this one in particular.
A native Islander, Erin grew up immersed in the natural beauty of Prince Edward Island’s North Shore. In her childhood bedroom, a poster of New London Bay and the dunes of Cavendish National Park graced her walls, all rich golds, vibrant greens, and deep blues. In the ‘90s, when she saw a home being built on the shoreline, she knew it had the same views and wondered who was lucky enough to call it their own.
Fast forward almost two decades later, and Erin had nearly forgotten about her dream home on the water. She and Andrew were happily living and working in Moncton, New Brunswick. Though they imagined moving to the island for their distant retirement years, they enjoyed their life in the city and traveled often across Canada and beyond.
Safe to say, they were shaken out of their regular routine when they discovered that this home in their dream location had hit the market! Should they move to their retirement destination 20 years earlier than planned? Or would they let this opportunity pass them by? They jumped on it.
Thanks to a touch of kismet, becoming the proud owners of this stunning 9,000 square-foot home was easy. Once inside, however, there was much more work to be done…
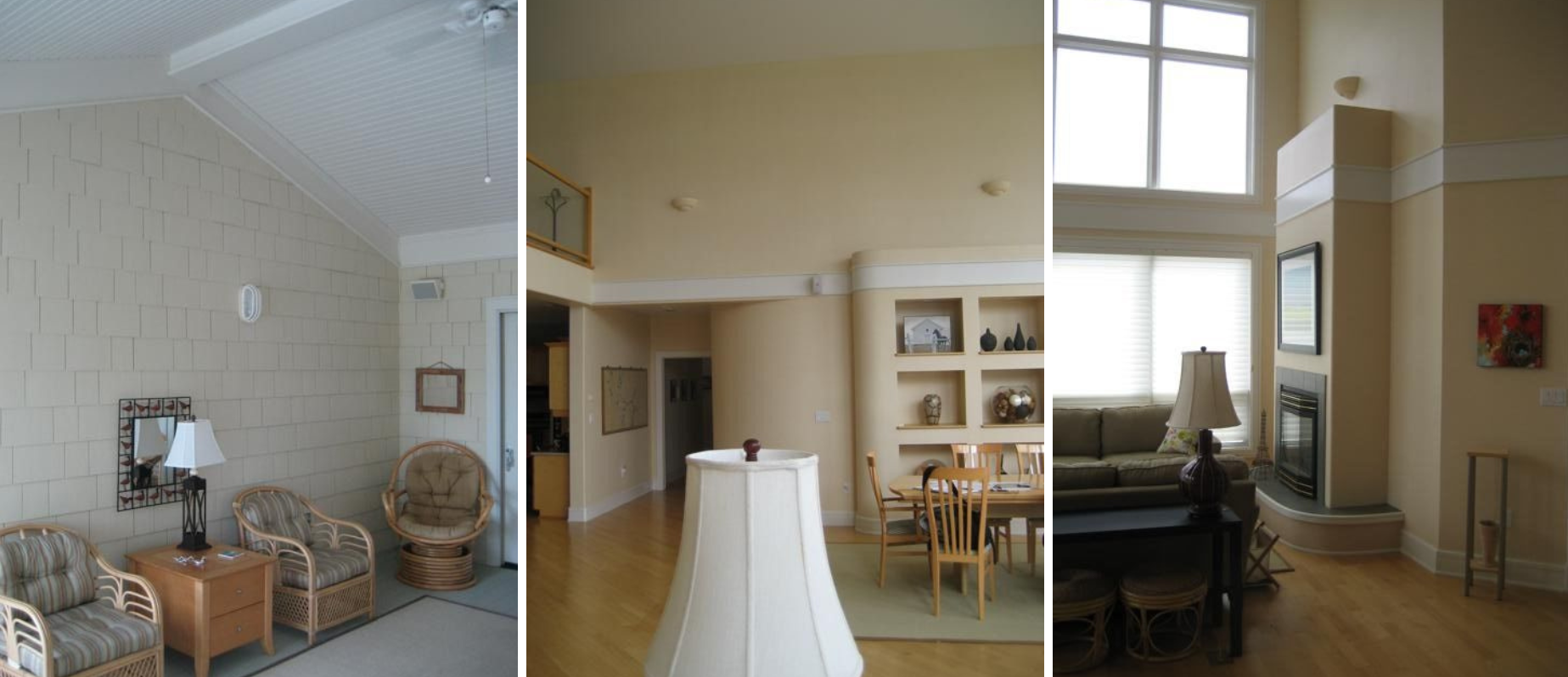
Dated architecture, rounded edges, a tight layout (despite the home’s size), and other outdated features had them turning to the experts for help. They called us in from the West Coast, alongside Open Practice Architecture from the East Coast. Together, we assessed the property and developed our objectives…
- Modernize the home while paying homage to PEI’s coastal vernacular
- Design a whole new layout conducive to entertaining and hosting that also took advantage of the stunning views.
- Create a sense of coziness and purpose within the large, open spaces
- Marry the couple’s divergent tastes: old farmhouse vs. sleek and modern
- Display — and add to — the couple’s extensive art collection
After months of design and several years of construction, navigating the trials of the pandemic and enduring a final battering by hurricane Fiona, Andrew and Erin persevered, making this home a one-of-a-kind transformation that they are delighted to call their own. This journey has undoubtedly proven that every ounce of effort was worth it. Let’s step inside…
Sky-High & Artful Entryway
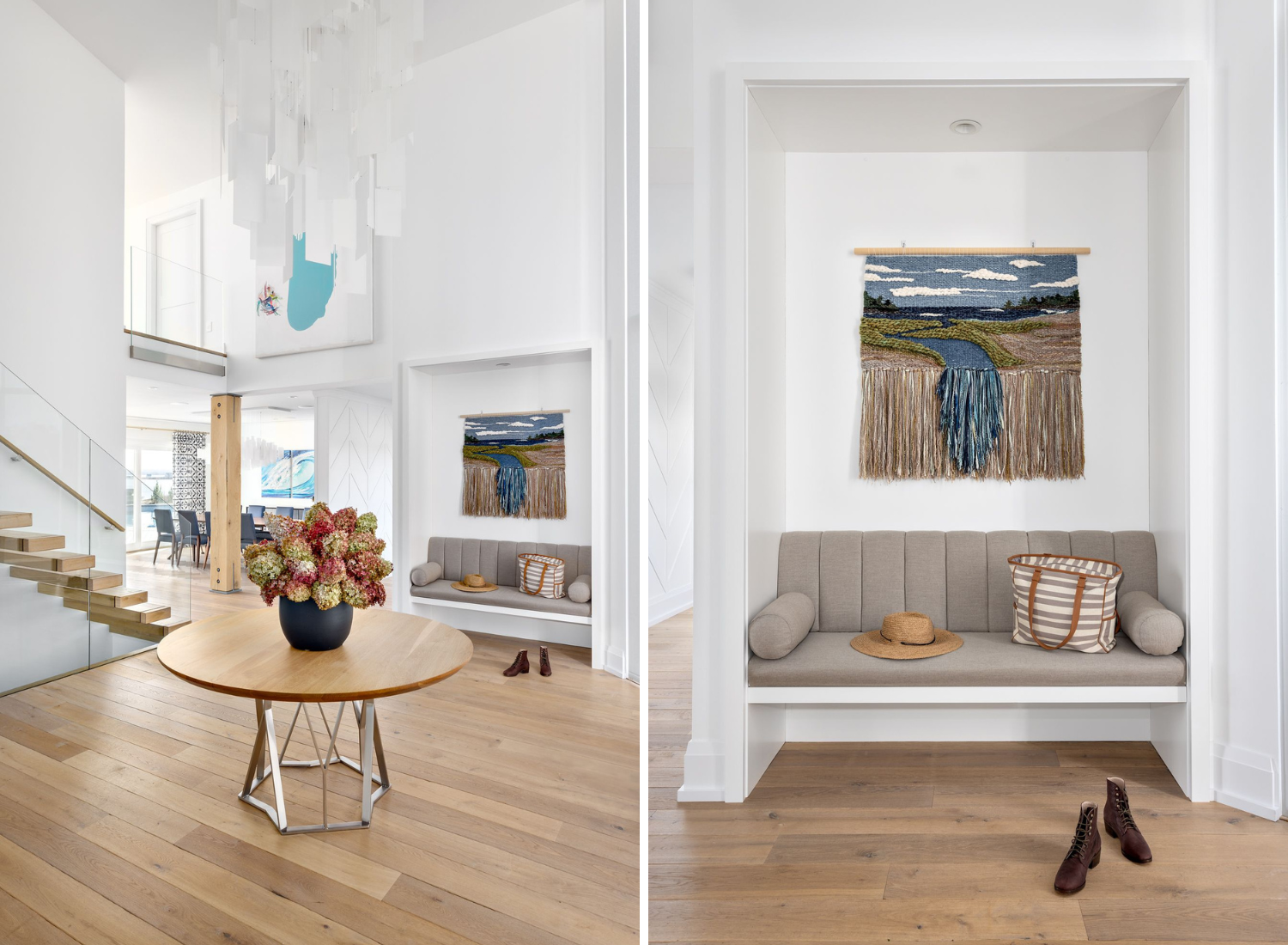
Fresh. Natural. Full of possibility. We designed Erin and Andrew’s entryway to feel welcoming and spacious, with a dramatic yet understated custom light installation (by Propellor Studio in Vancouver) and a clean-cut oak table, designed by us and built by Brodye Chappell Builds. A cozy, tucked-away bench greets guests and softens the space, providing the perfect place to remove shoes.
The white oak flooring, florals foraged from their garden, and textile art by Mary Anne Donovan of Newfoundland, set the tone for a home inspired by their beautiful locale. This nature motif is carried through each space with material and artwork curated from local and Canadian artists and makers — one of our favourite ways to bring personality and uniqueness to a space.
Cozy Yet Spacious Living Room
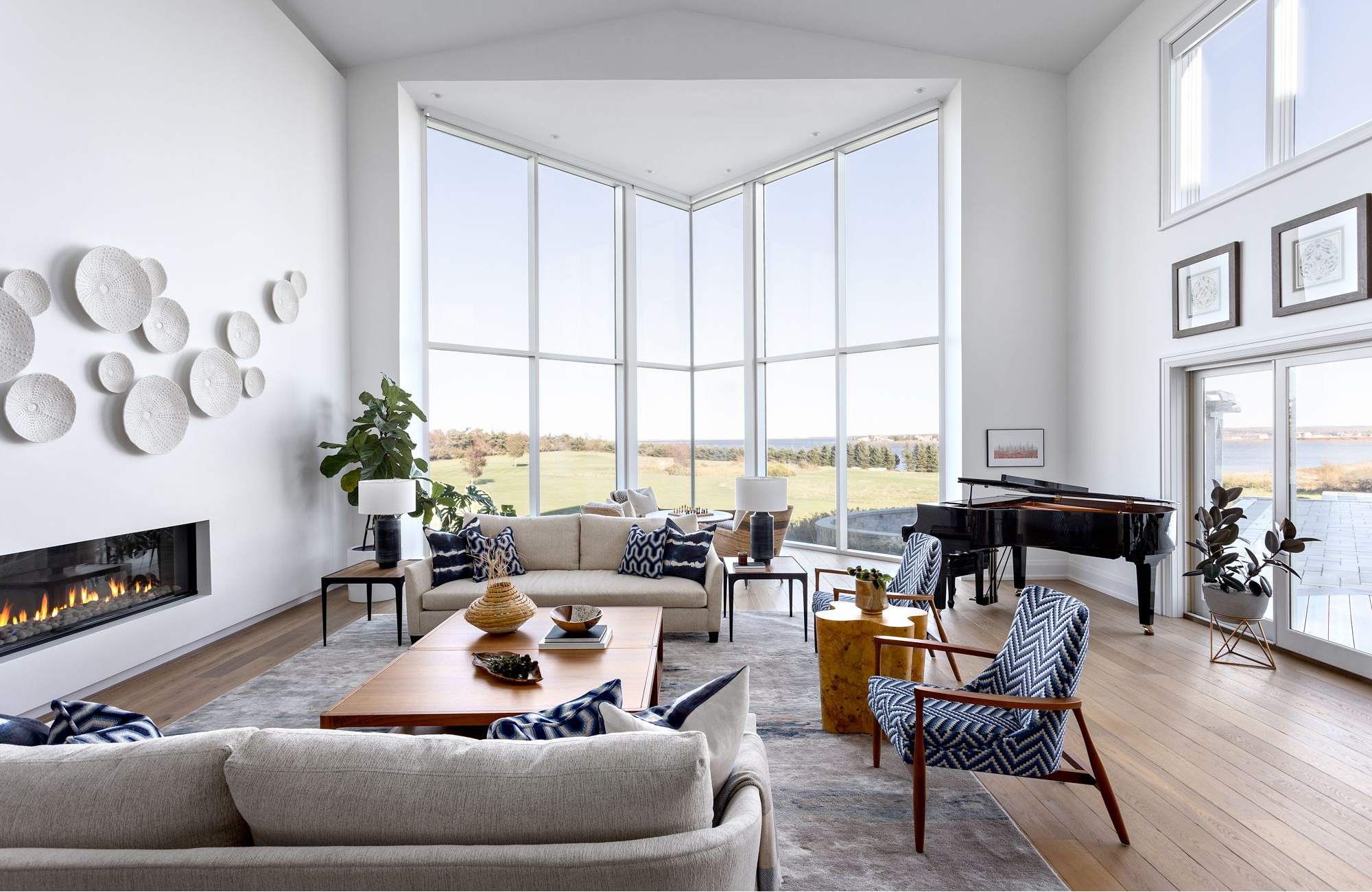
Enter the living room, and you are immediately greeted by those views that Erin had admired for years. The clients worked with their architect to remove the original turret and replace this wall with full-height commercial glazing that maximizes visibility. Of course, when drawing attention to the view it also helps to bring the colours of the outdoors in. A bay-inspired palette of rich navy blues, warm walnut, and soft cream mimic the landscape, giving it a tangible presence in the space.
For furnishings (sourced mostly from Once a Tree Furniture in Vancouver), we adopted a balanced approach of modern West Coast style and more traditional East Coast sensibilities. This blend harmonizes the couple’s divergent styles in a way that feels fresh, personal, and timeless.
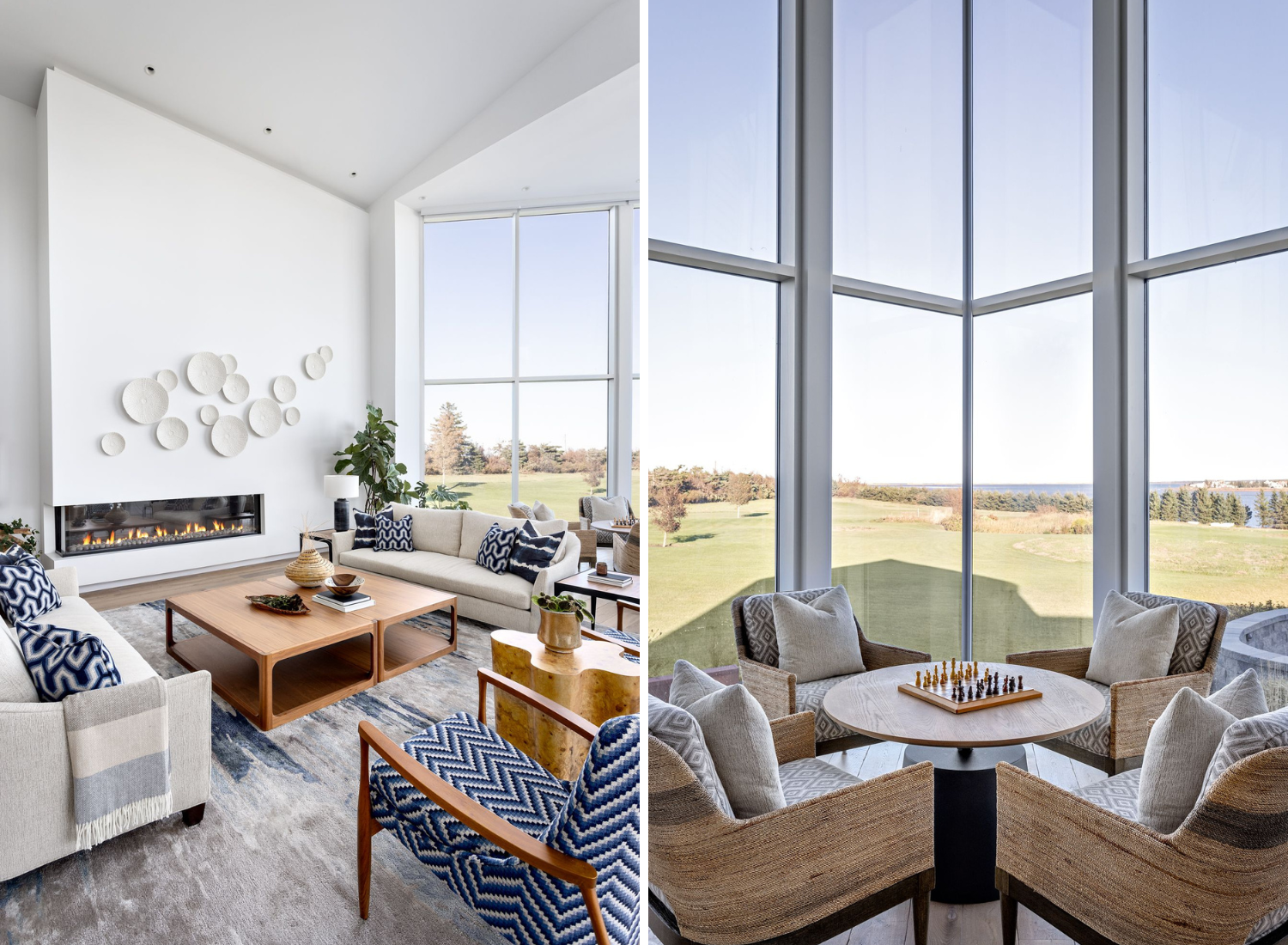
As you know, one of our main challenges was making this space feel comfortable and intimate despite its large scale. After all, Andrew and Erin wanted a living room with a warm, inviting feel, where they could entertain groups of family and friends. By keeping things to a human scale and creating intimate “moments” in different areas, we ensured that this room — and every other room in the home — serves its main and ancillary functions.
Case in point: This open living space can be used for large gatherings, for Erin to play the piano (with or without an audience), or for more intimate seating and games near the window.
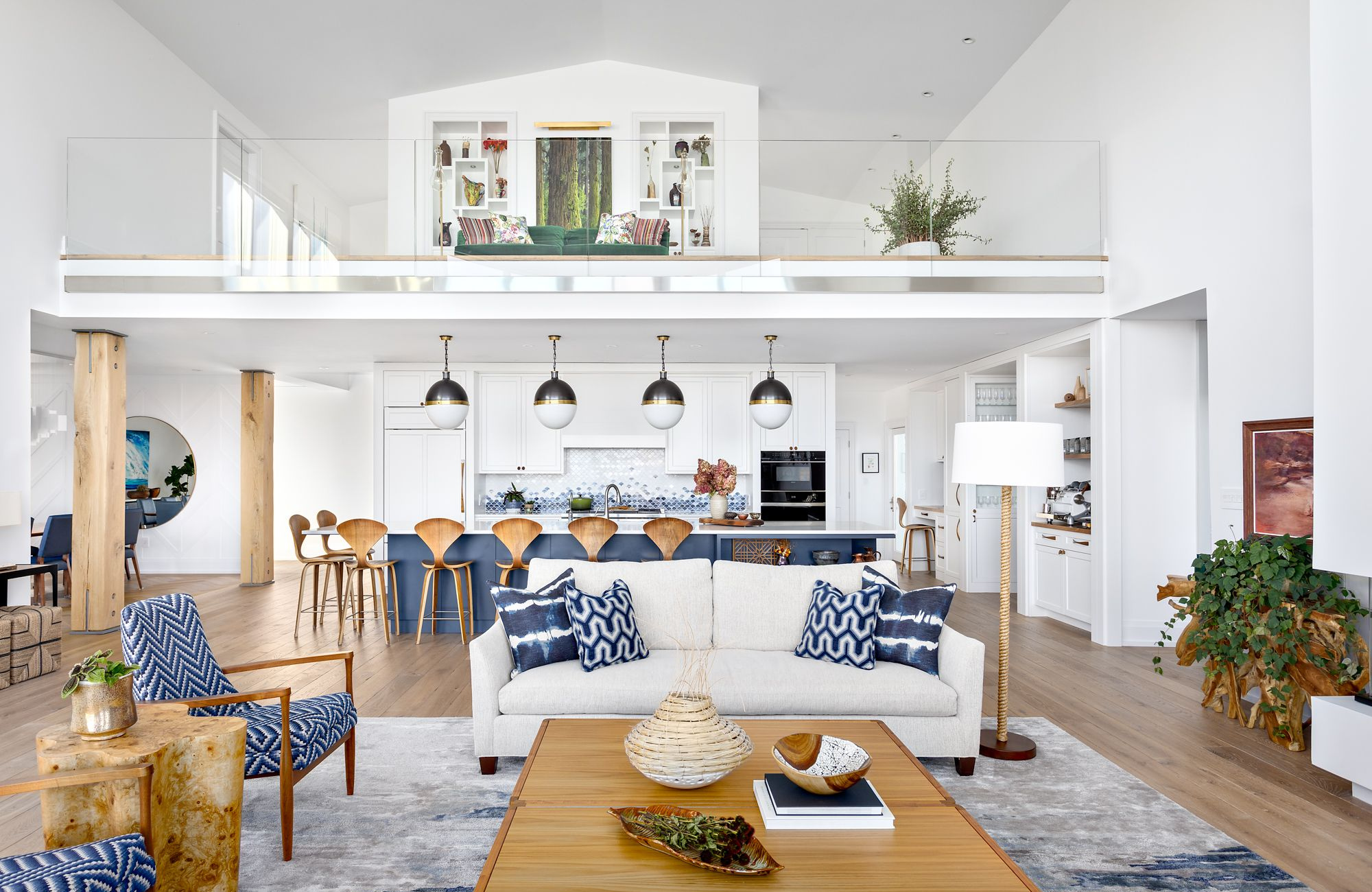
We wanted Andrew and Erin to have more than one view from their living room, especially when the sun sets. Designing an inspired kitchen was our answer. Although their home’s original kitchen was secluded in a closed-off room to the right (now the butler’s pantry), we knew that relocating it here would be the perfect solution, creating an interior focal point and a way for them to enjoy cooking as a couple or when entertaining.
Since the living room, kitchen, and mezzanine are one open space, we continued a careful selection of finishes and fixtures that blend the best of both coasts — bay, dunes, and forest. White oak flooring and these striking beams from Quebec help these individual spaces feel separate yet cohesive.
A Kitchen for All Occasions
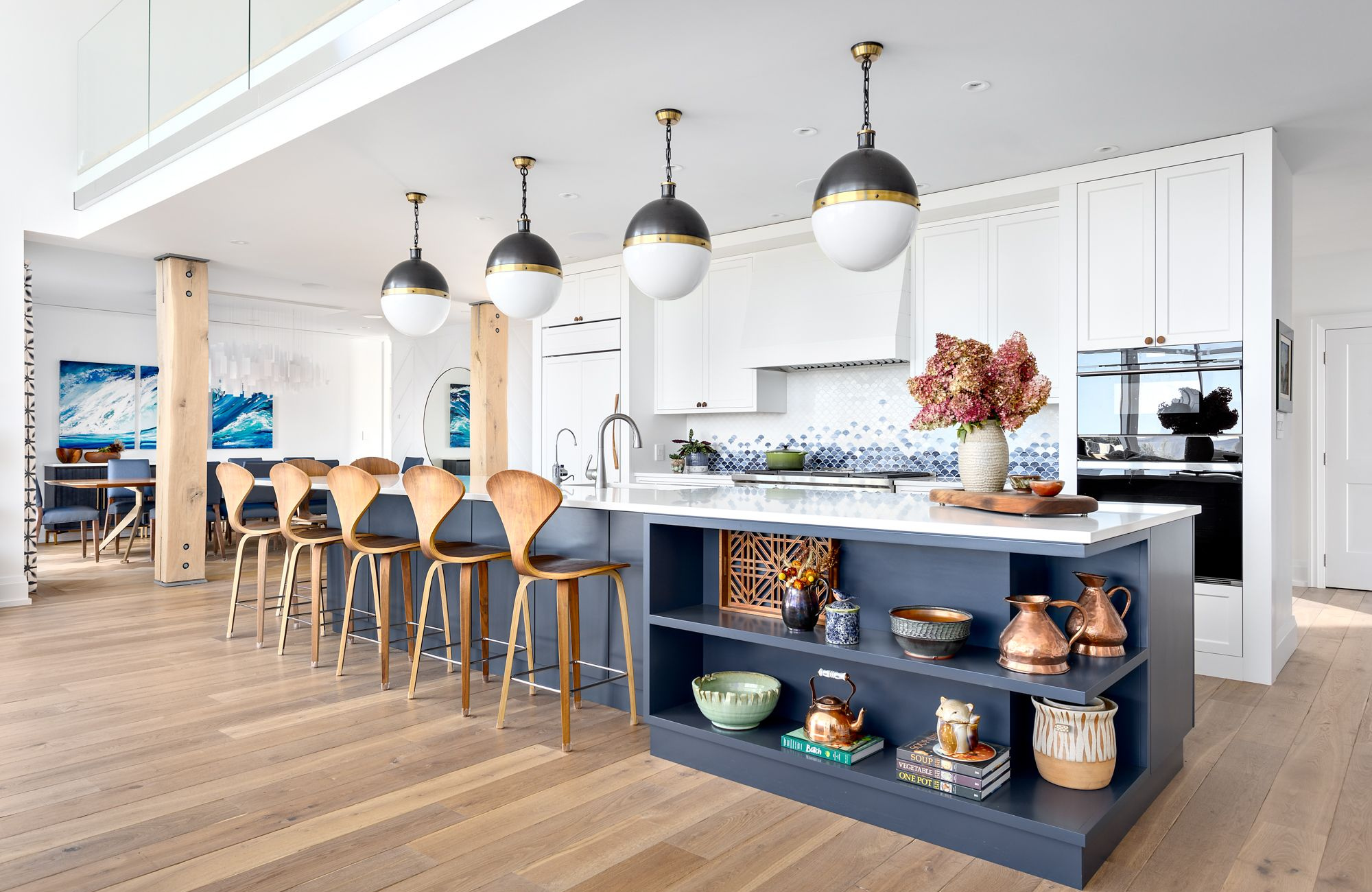
Next, let us step into the kitchen itself. When walking in, it is difficult to know which feature captures attention first: the custom island in navy (built by Wildwood Cabinets in Moncton), the two-toned globe pendants wrapped in brass, or the sea-inspired backsplash. Either way, it has the crisp, modern lines Andrew loves and touches of farmhouse character through copper vessels and accessories.
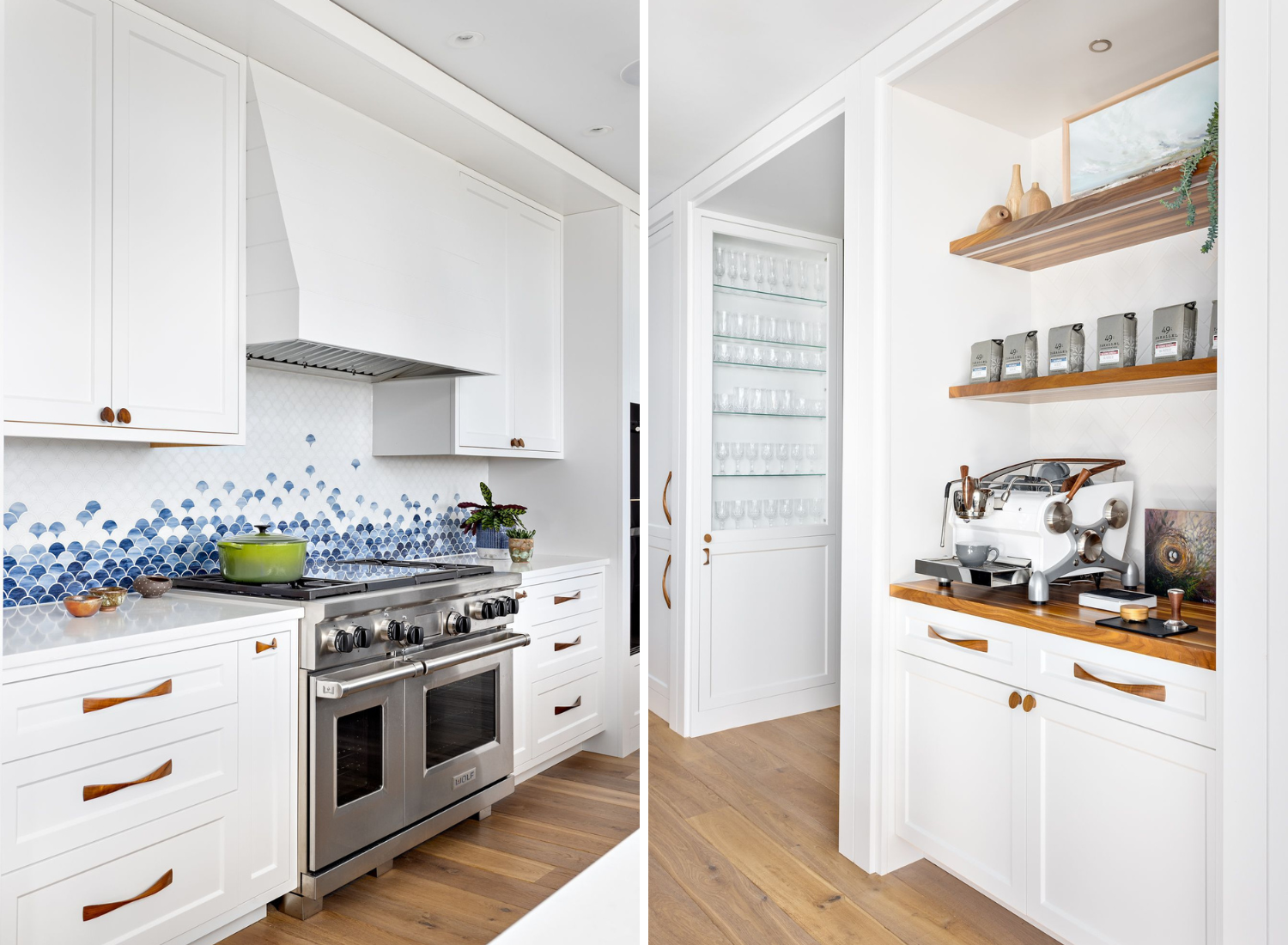
The backsplash is well worth a closer look — and not just because each fishscale tile was hand-selected and assembled to create this ombré mosaic. Made by our friends at Edgewater Studio in North Vancouver, these glass tiles offered us room to get creative and make a statement. Complemented by Shaker style cabinets with handsome walnut pulls and countertops in Caesarstone quartz, this space is relaxing and inspiring all at once.
To the right of the kitchen, we created another built-in nook that features Andrew’s beloved Slayer espresso machine atop a rich, walnut counter. All of his essentials are within easy reach, including access to another hidden space that is full of functionality…
Farmhouse-Inspired Butler’s Pantry
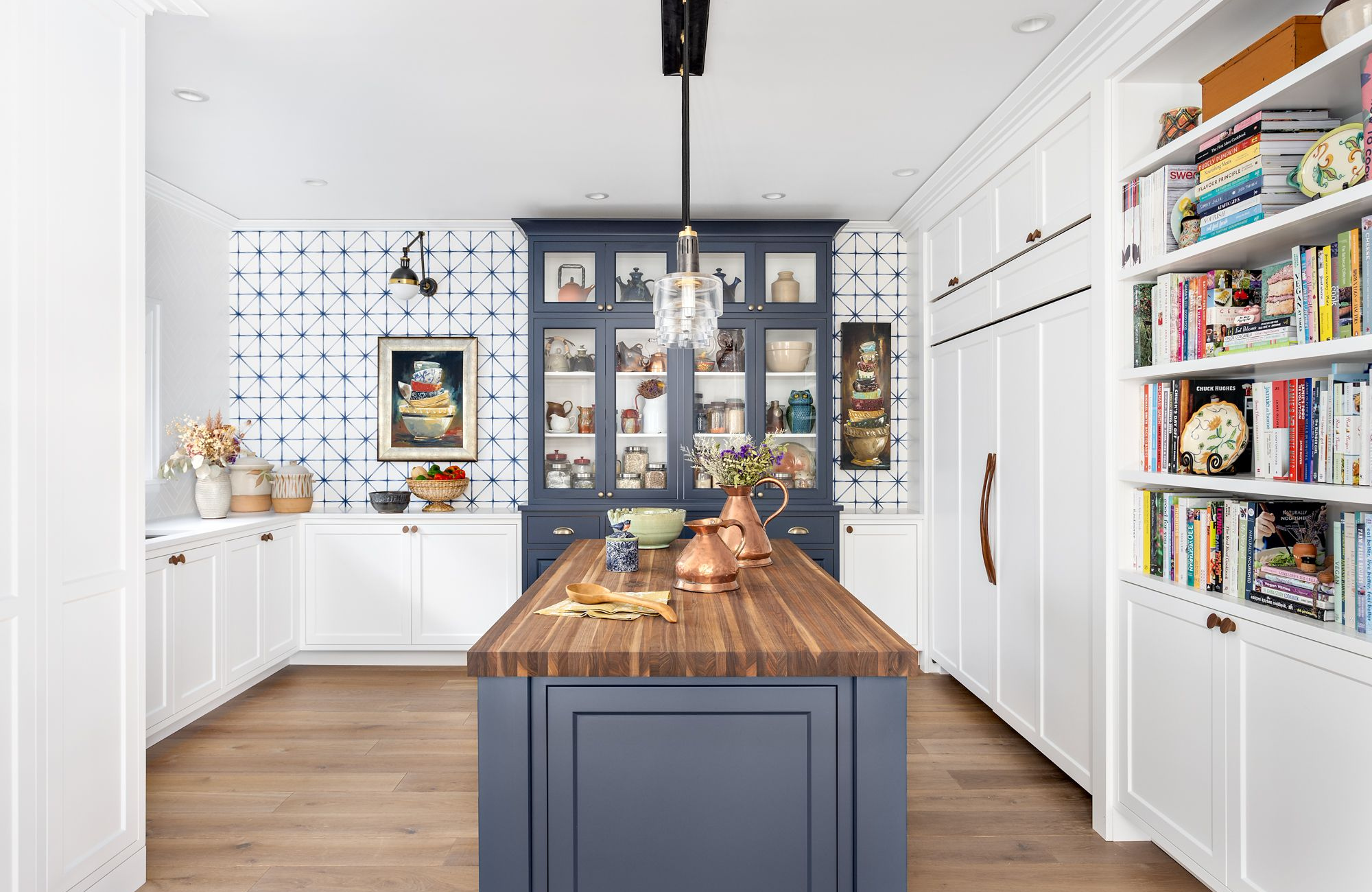
Welcome to the butler’s pantry, which, believe it or not, used to be the kitchen! As I mentioned, it was very small for the size of the home and closed off from the rest of the living space. Instead, we transformed it into a space perfect for catering, storage, and meal prep that keeps messes out of sight.
Stylistically, we embraced a European farmhouse feel, leaning toward Erin’s preferred aesthetic. A floor-to-ceiling custom display cabinet, beautifully stocked bookshelves, and a spacious island with a butcher’s block top, infuse this room with warmth and charm.
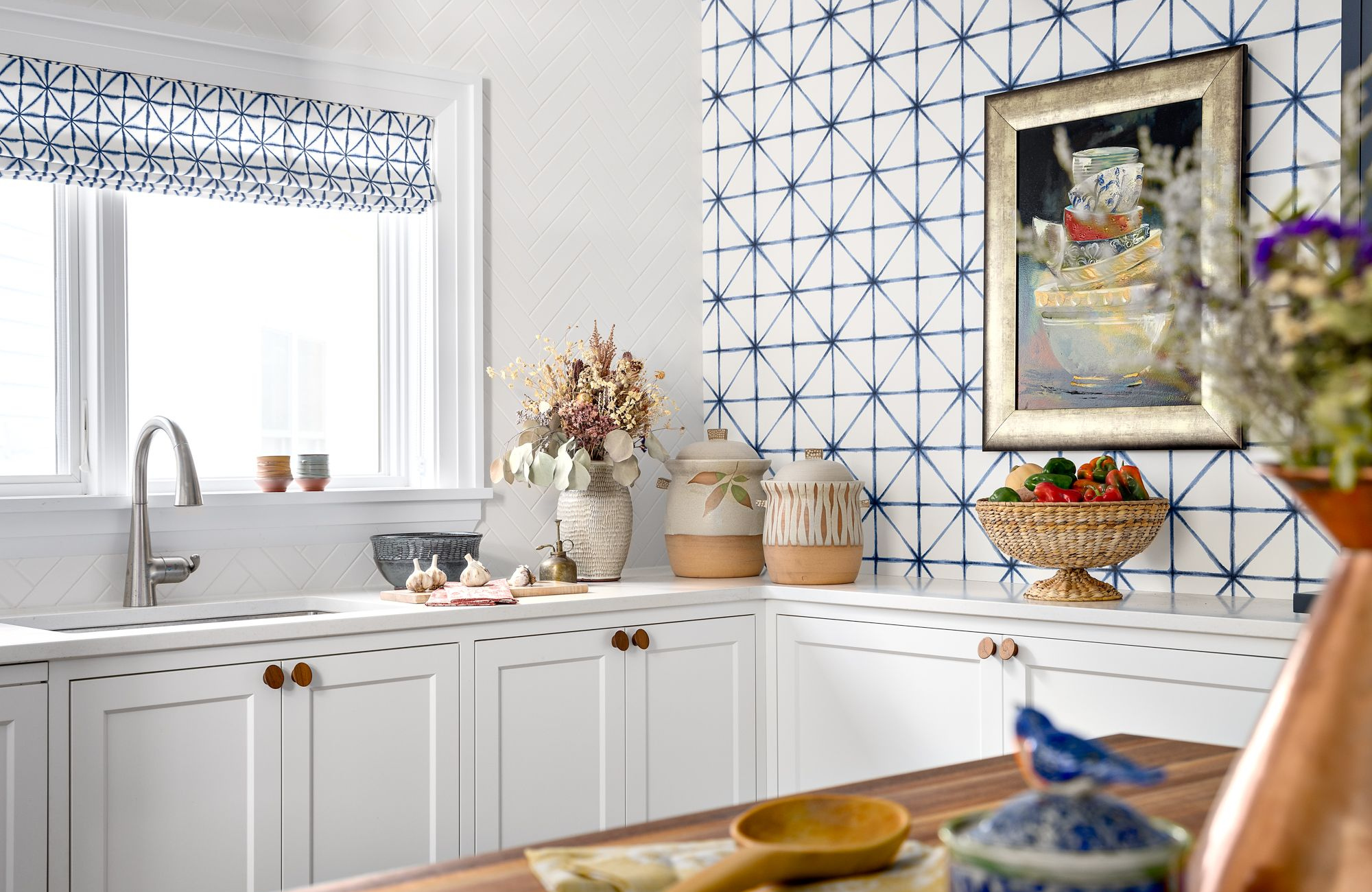
On the left side of the room, we updated the sink and added custom Roman shades and accessories that have a rustic, farmhouse feel. This is the perfect, no-stress space to make a mess — which naturally happens when cooking, baking, or hosting a crowd. Next, let us exit the butler’s pantry and go back through the kitchen…
A Dining Room that Beckons
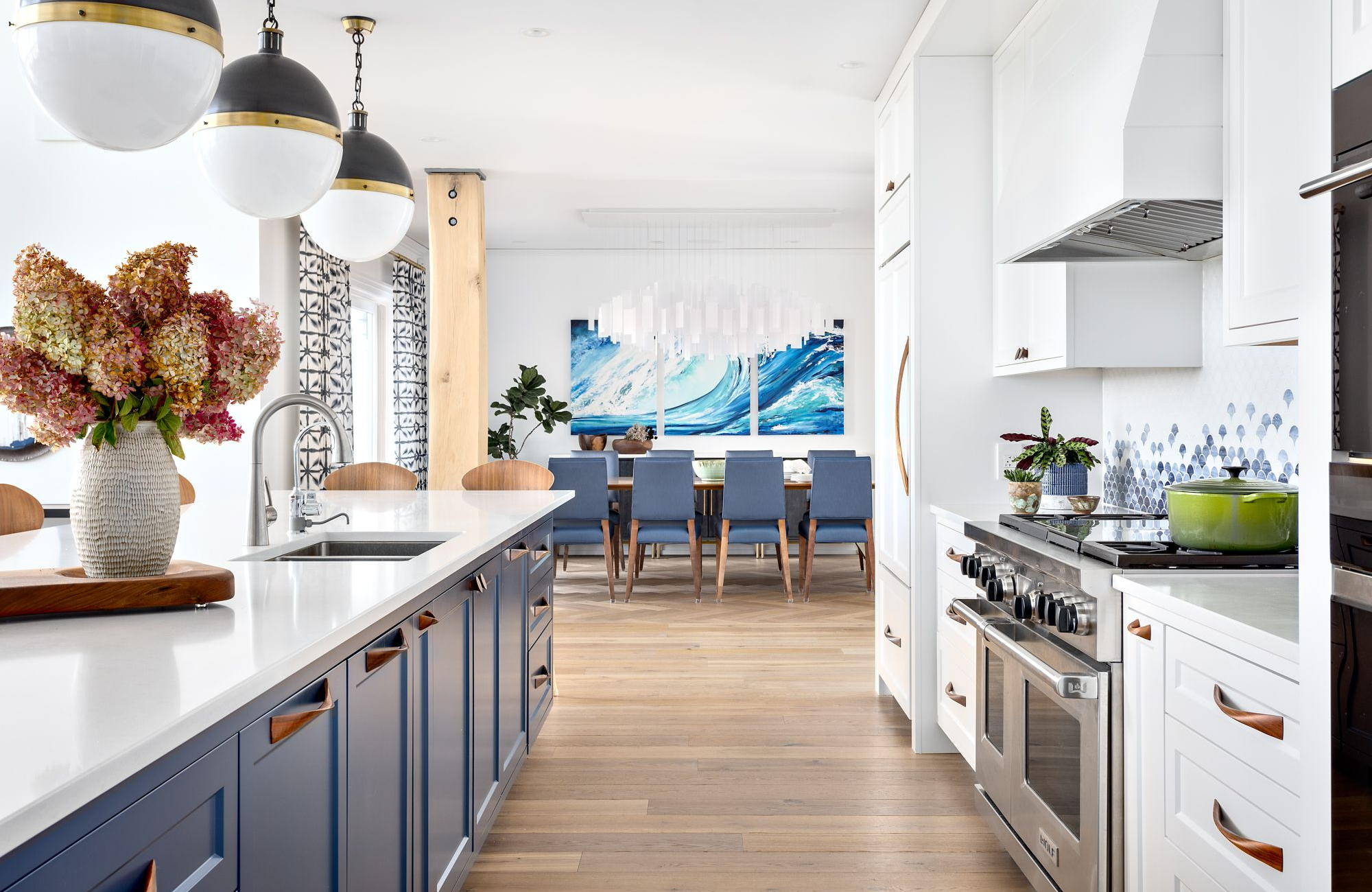
This is the view you will see on your path, with cerulean waves that beckon. Andrew and Erin found this triptych by Leanna Wolff while vacationing in Kauai, and it adds the perfect amount of bright color, movement, and energy to the space.
Formerly a 3-season porch, we enclosed this room, accented it with another drop-dead gorgeous light installation by Propellor Studios, and filled it with comfortable, front-row seats to views of the dunes. This beautiful dining table is another SHD design and Brodye Builds creation, with window treatments that mimic the pattern in the butler’s pantry wallpaper for a cohesive feel.
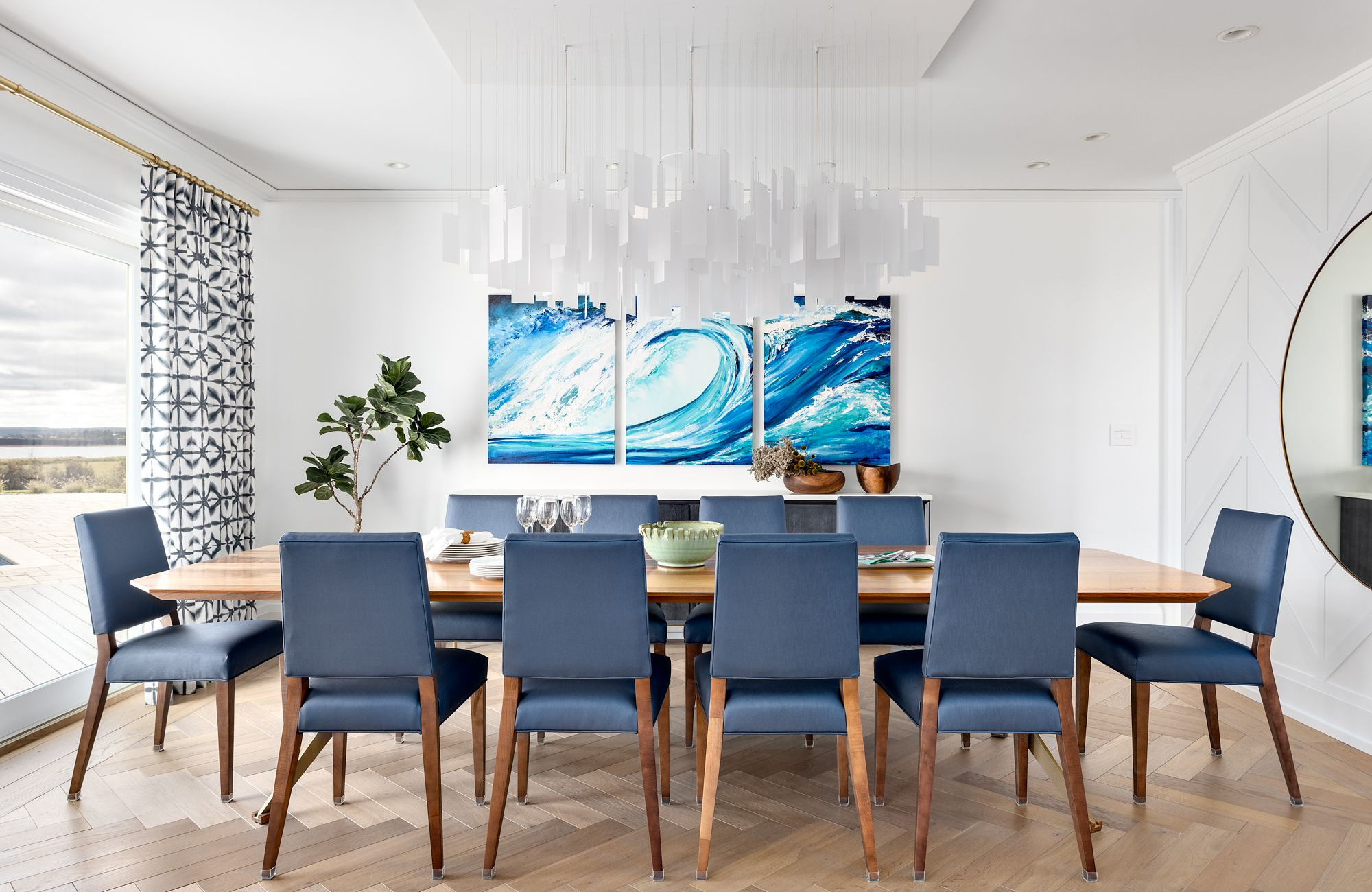
Last but not least, more subtle elements of the design include custom wall moulding and a herringbone pattern for the white oak floor — which is different from the rest of the home. This keeps it feeling uniquely separate yet connected to the other spaces. For the next room on our tour (and post-meal entertainment), we will have to head to the basement…
Suave Home Bar & Entertainment Room
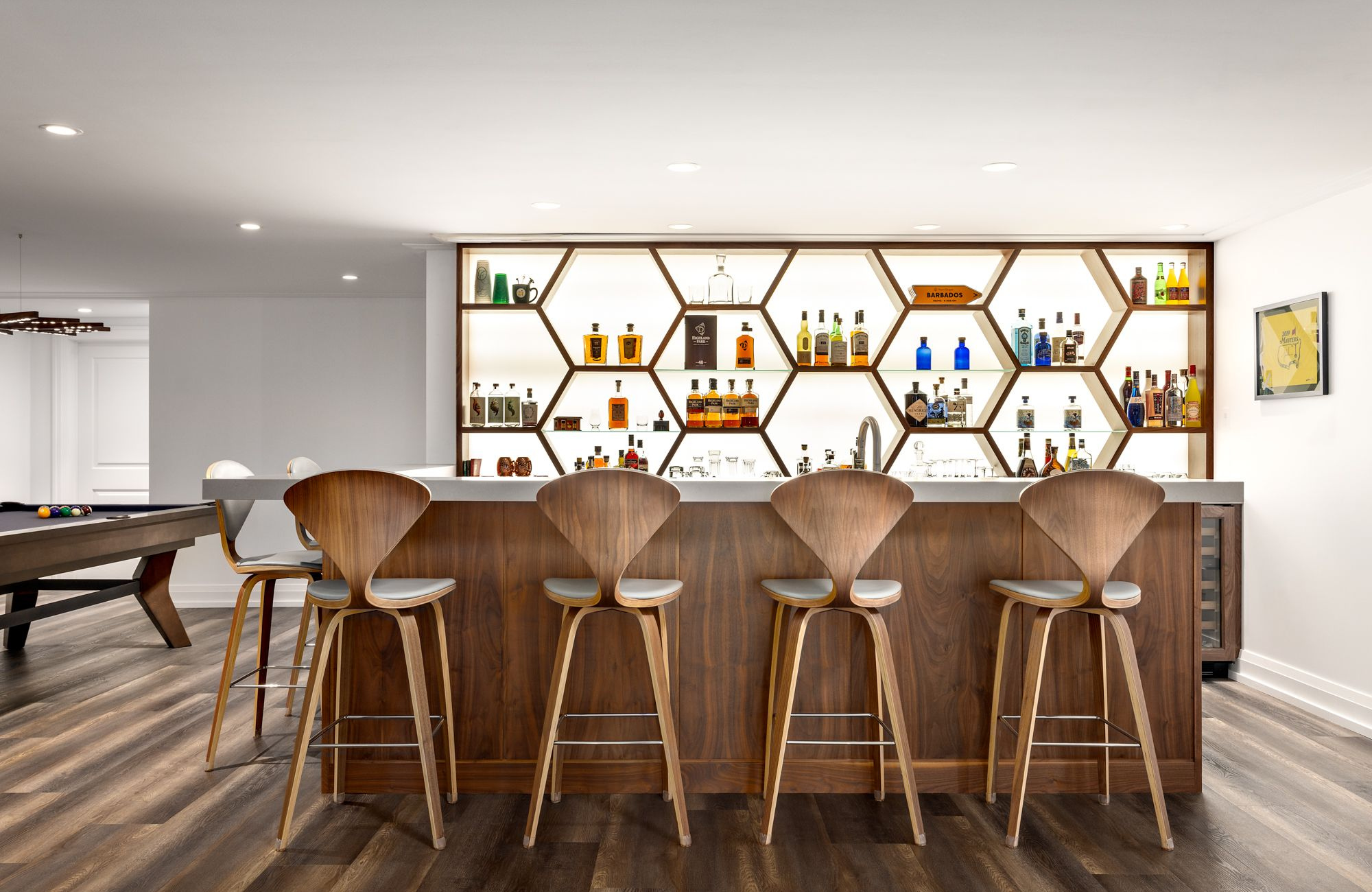
Is it a bar, lounge, or TV room? Answer: All three. This multi-purpose space has everything Andrew and Erin need to entertain guests or embark on a mini getaway in their own home. The custom honeycomb shelving in walnut immediately steals the show, offering a place for Andrew to display (and enjoy) his impressive scotch collection. A modern billiard table and golf simulator make this room a truly fun and flexible space.
Mudroom, Nook & Powder Room for Guests
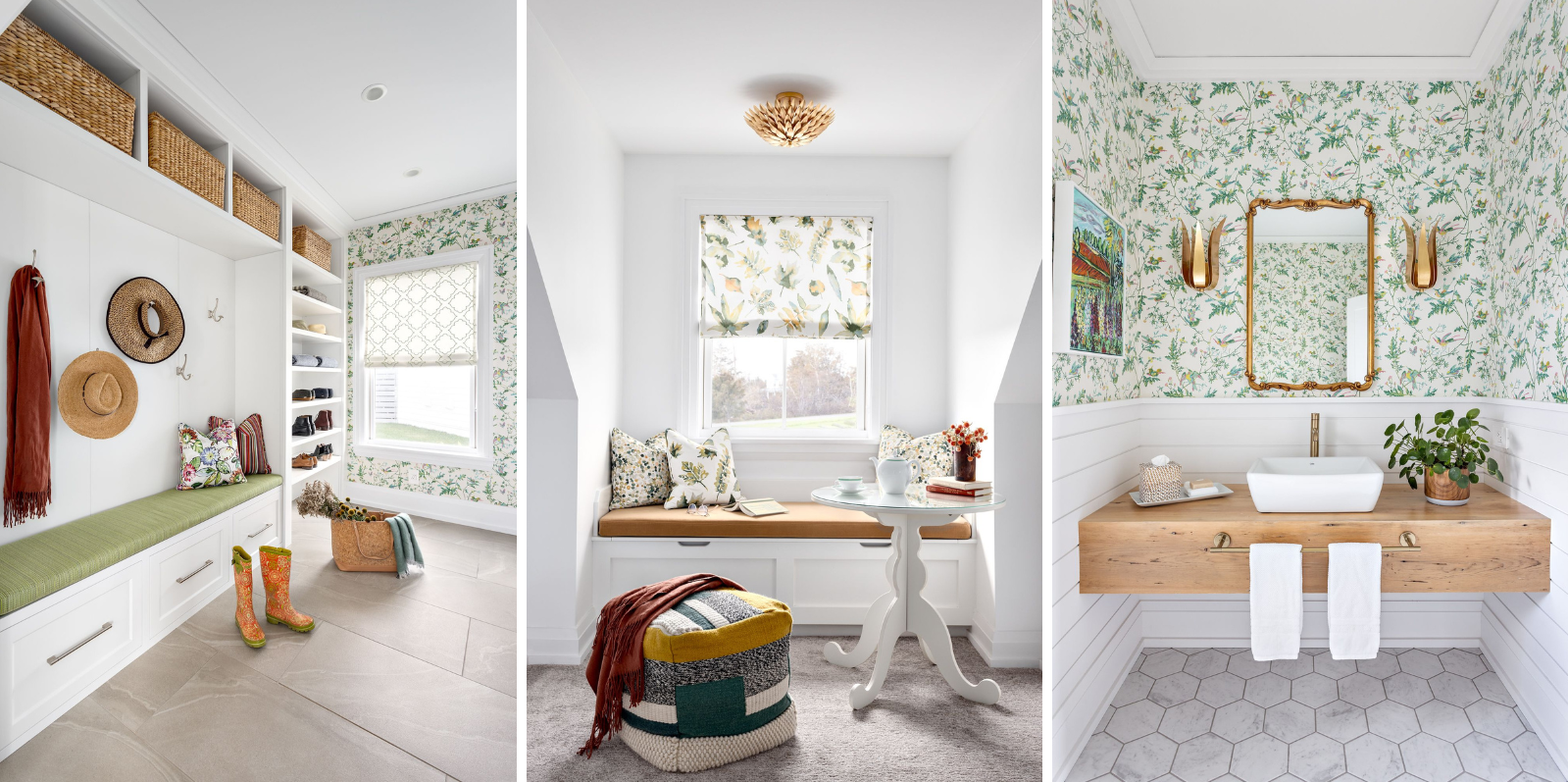
These rooms were designed for a different type of guest: Erin’s piano students. They come in via the mudroom, enjoy the cozy window seat nook while waiting, and have this beautiful powder room to enjoy at their leisure. Following a lush garden theme, we integrated lively wallpaper and window treatment patterns, brass accents, and this stunning floating counter made of wood salvaged from a church in Nova Scotia. We hear that these rooms get more compliments than any other room in the house!
Interesting Fact: Besides the stunning views of the Cavendish Dunes, this property is located near the birthplace of Lucy Maud Montgomery, the author of Anne of Green Gables. The converted schoolhouse at the top of our clients’ property was where Montgomery taught school. Is there anything about this home that doesn’t feel like serendipity?
Client Praise
We still have more rooms to share in this home — like the principal suite, study, mezzanine, and office — but I will wrap things up here for now. I will leave you with some of the heartwarming praise Andrew and Erin shared with us:
“Working with Lori and her amazing team was THE highlight of our renovation project. Her ability to perceive and execute on our (at times) nebulous vision was almost extra-sensory, and we couldn’t be happier with the way our project turned out. It couldn’t feel more like our home.”
My team and I could not be more honoured to have played a part in their amazing story. Thank you, Andrew and Erin!
Until next time,
Lori


