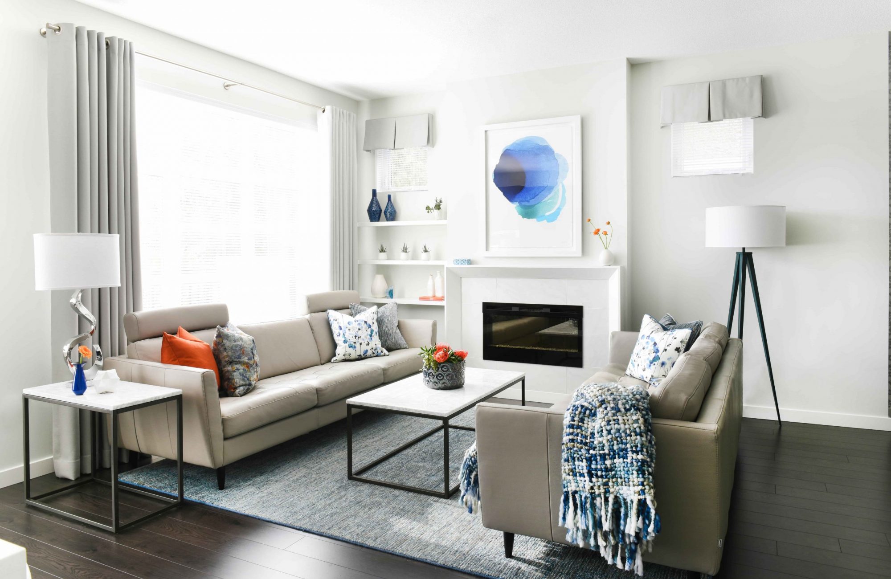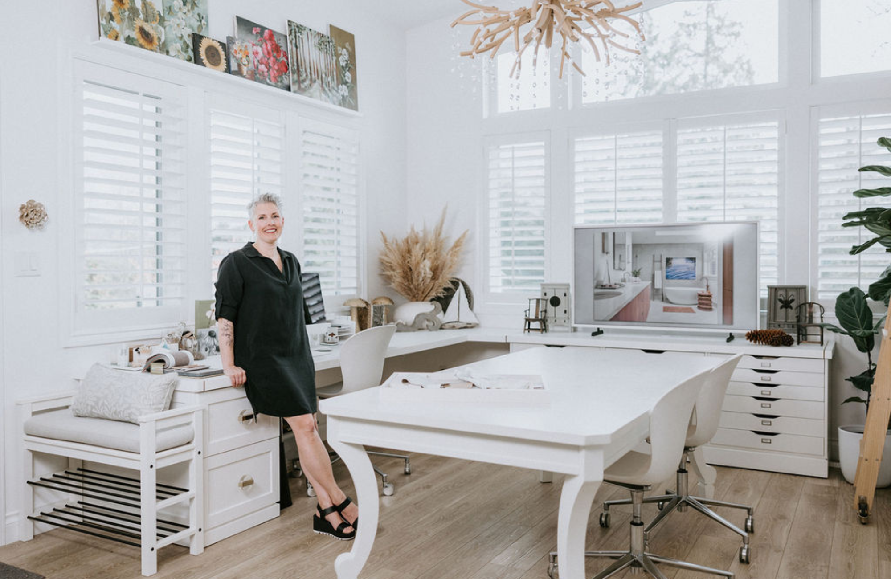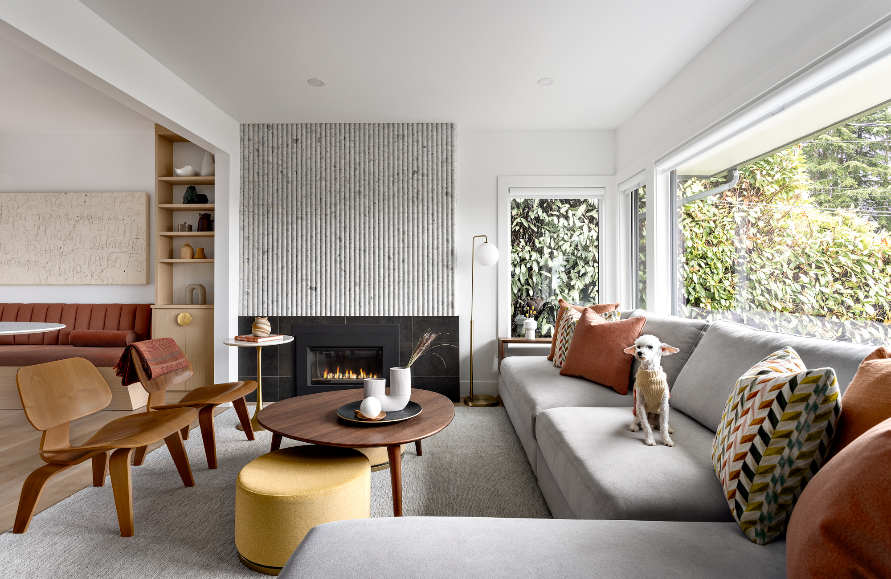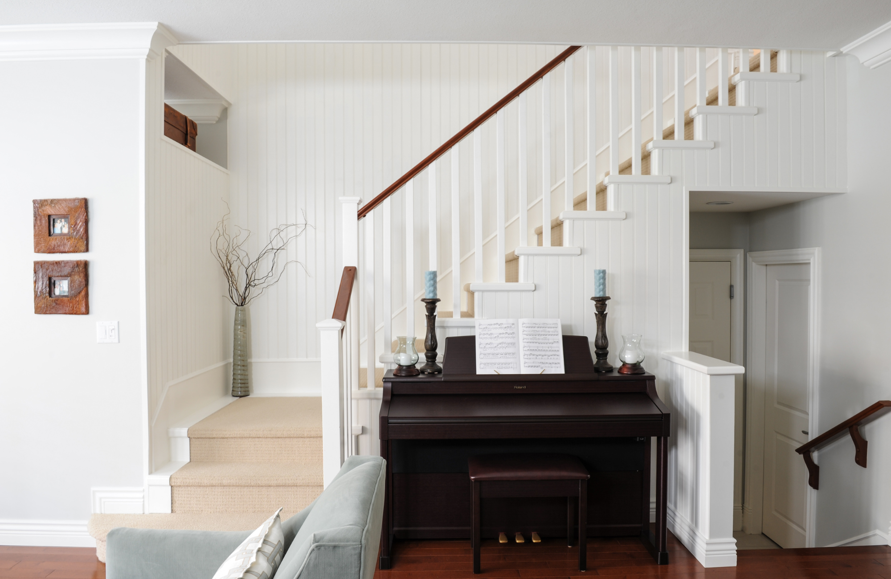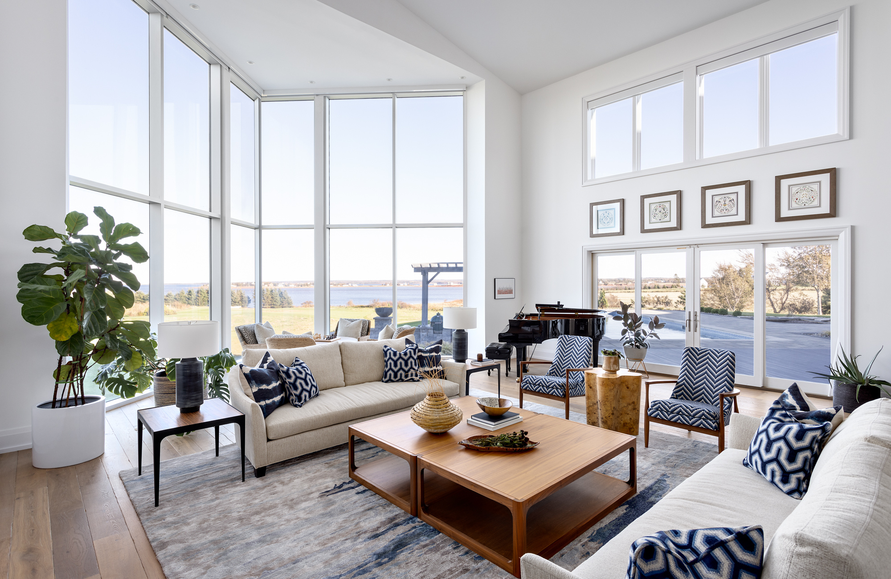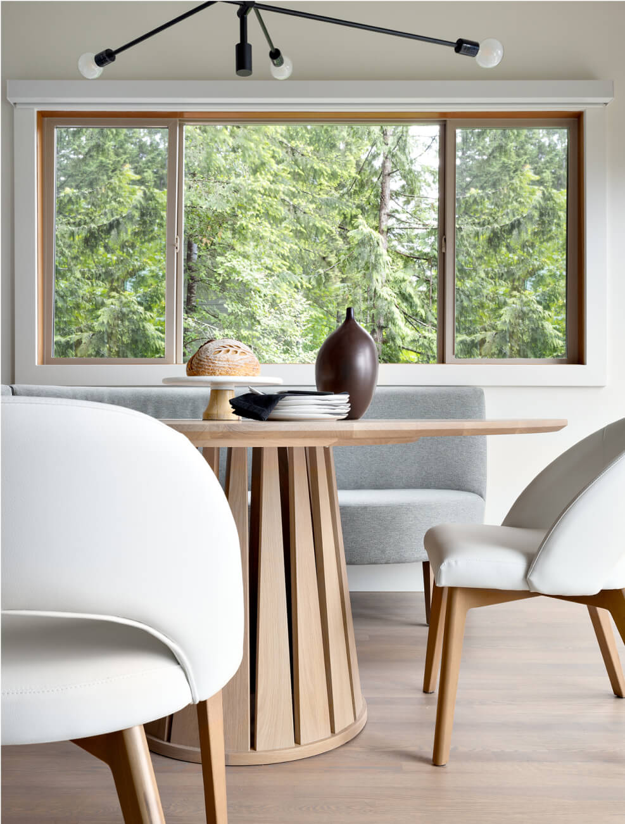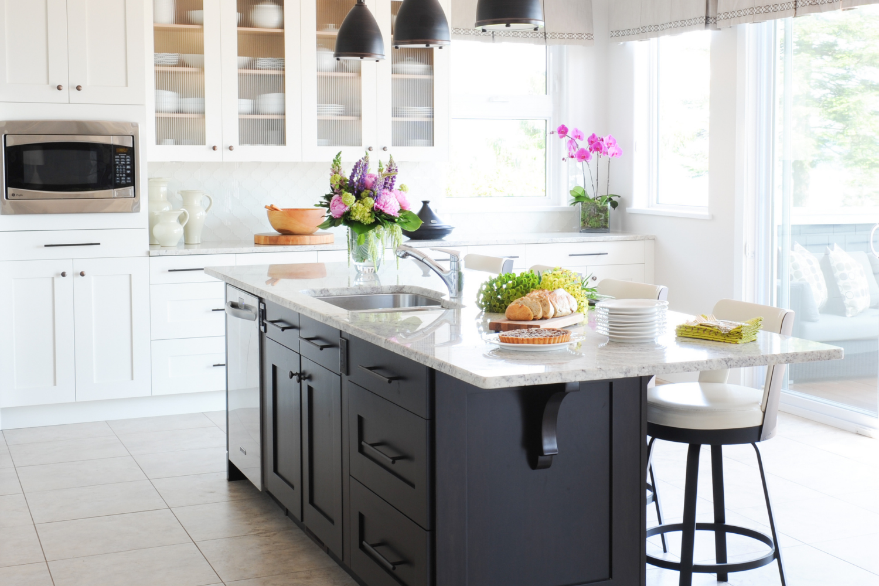
North Vancouver is infamous for decades-old homes with small kitchens lacking in both space and functionality. In these homes, the kitchen is often a separate room, nestled in a corner and too small and closed off for any activities other than cooking. Maybe thirty years ago, this was not a problem — the kitchen didn’t play the same role as the backdrop for some of our most cherished memories. But today, we want something different.
Now, families want their kitchens to be the heart and centre of their homes. Our way of life has evolved, and a kitchen that serves many functions is important. It makes our daily routines easier, more enjoyable, and more meaningful.
As a designer, my goal is to deliver easier routines and more enjoyable, meaningful family time to our clients. So this month, I thought I would share how we are reimagining the kitchen to elevate and support family life in the 21st century. If a painful kitchen is part of your daily experience, I think you will feel inspired by these transformative solutions.
1. The Kitchen as a Place to Work
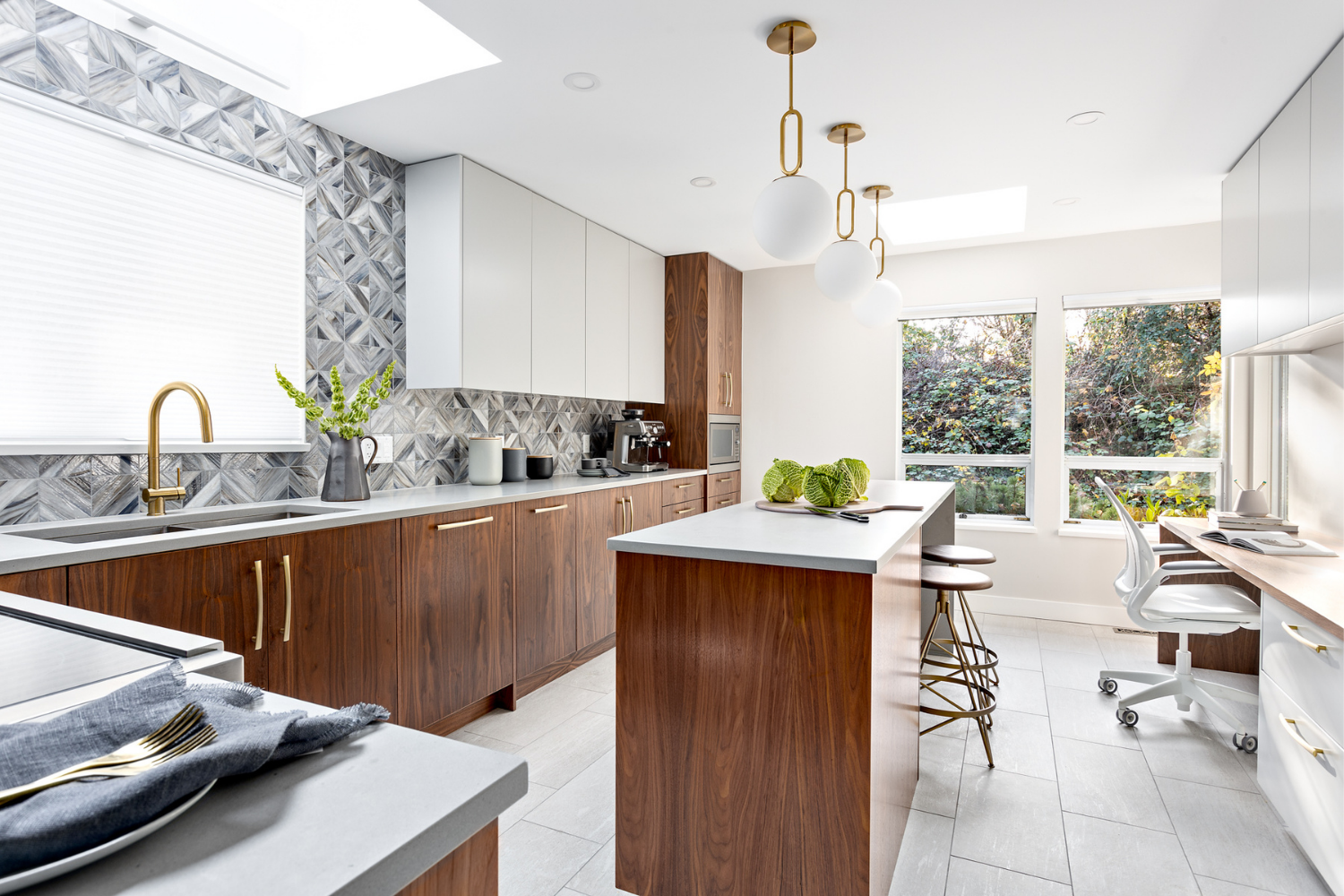
This one may not come as a surprise anymore (especially if you saw our Modern Kitchen Reveal last month), but in the beginning, it did surprise me. As many adults and families transitioned to working and schooling remotely, instead of work stations appearing in a family room or home office, many of our clients reported working from the kitchen, or wanting to! They value having a place for productivity while still feeling a sense of connection with the rest of the family.
Five years ago, we wouldn’t have put a workspace near the cooking area, but now, we are creating anything from small desks to well-appointed home offices, right in the kitchen itself. For maximum productivity, we’re outfitting them with expansive counter space, practical organization, and access to natural light…while still keeping them a safe distance away from the stove.
Professional Tip: Planning for technology is crucial to making this type of space work. We can strategically place outlets or arrange for hardwiring where necessary, all the while planning for those clean attractive backdrops for your Zoom calls and providing a purposeful place to charge devices while keeping the clutter at bay.
2. The Kitchen as a Place to Mingle
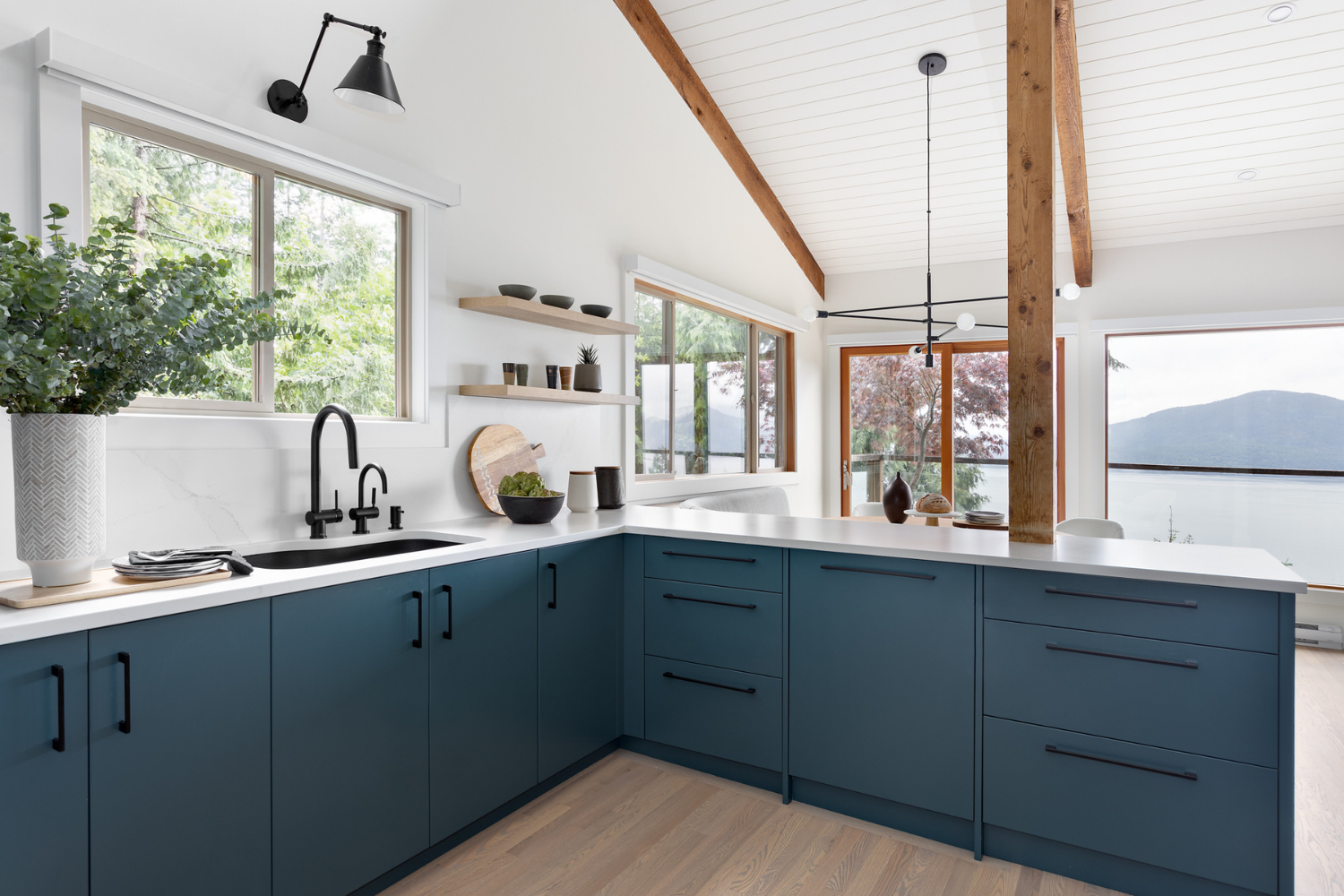
Drinks are poured. Lively conversation fills the room. People start to mingle and, before you know it, you are in the middle of a classic East Coast “kitchen party”! While many of us may have been mingling in the kitchen before the year 2000, we now prefer that our homes are actually designed for this purpose.
We use features like islands, long counters, seating, and plenty of open space to create a fun, informal gathering space that can host a crowd. If you’re not eager to move walls to make more space, bar counters and long, narrow islands are a good solution. (We always strategically locate electrical outlets on an island, where family and friends can charge devices, or you can hook up your countertop appliances with convenience.)
Is there more than one cook in your household? If so, we can increase the space between the counters and island, allowing more than one person to move freely in order to keep the peace.
3. The Kitchen as a Place to Dine
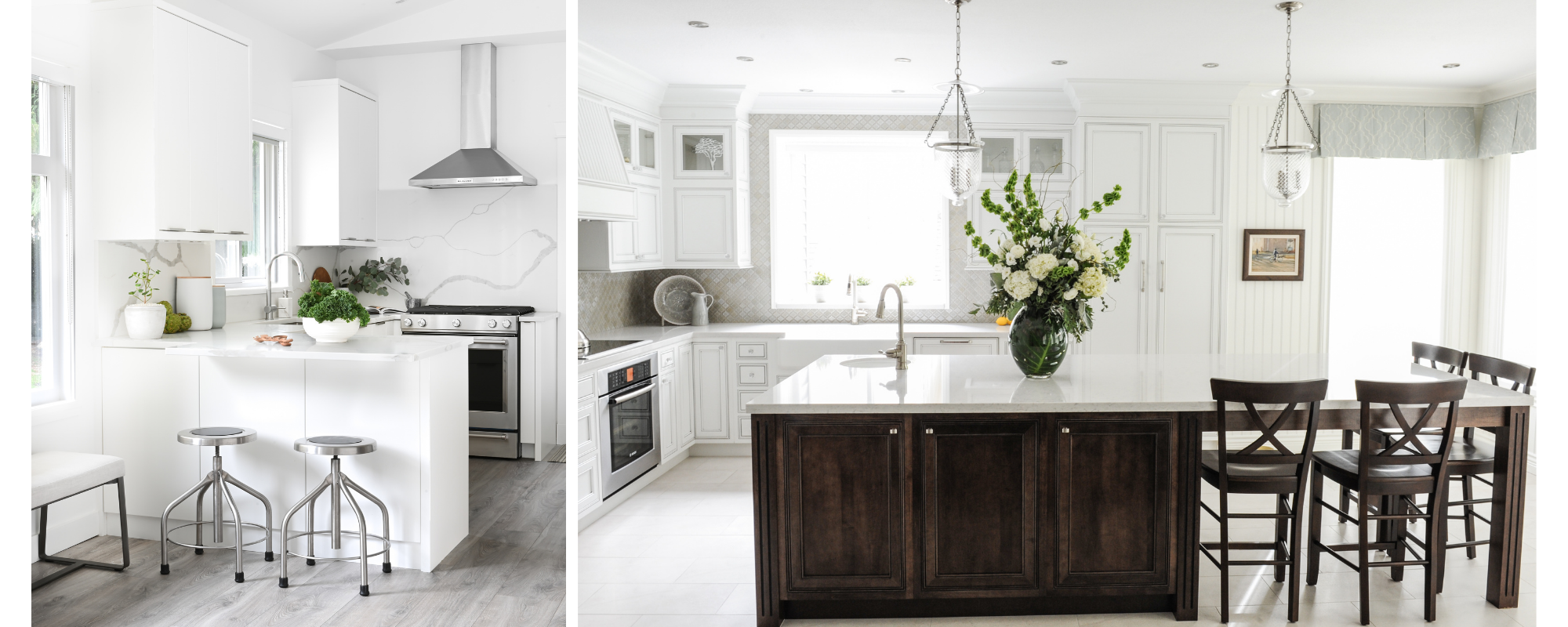
Whether you have a dining room or not, it’s likely that your kitchen has become a place for snacking, meals, and of course, feeding the mingling crowd while entertaining. Plus, if your family is anything like mine, your real dining table is likely covered in LEGOs, school projects, and random objects dropped in passing.
Having a smaller, designated eating area in the kitchen brings function and convenience together. This could be accomplished with island seating for two or a few. Or, a built-in banquette could offer space for sitting, eating, and even homework. We can adapt and invent new solutions based on your family’s needs.
In fact, when we begin our design process with clients, we will always talk to you about how you would like to use space, first and foremost. Will it be a place to quietly enjoy breakfast on a calm morning? Will it be a place for your children to chat with you or do their homework while you’re cooking? Both? The answer is personal, and so is the solution.
4. The Kitchen as a Place to Store
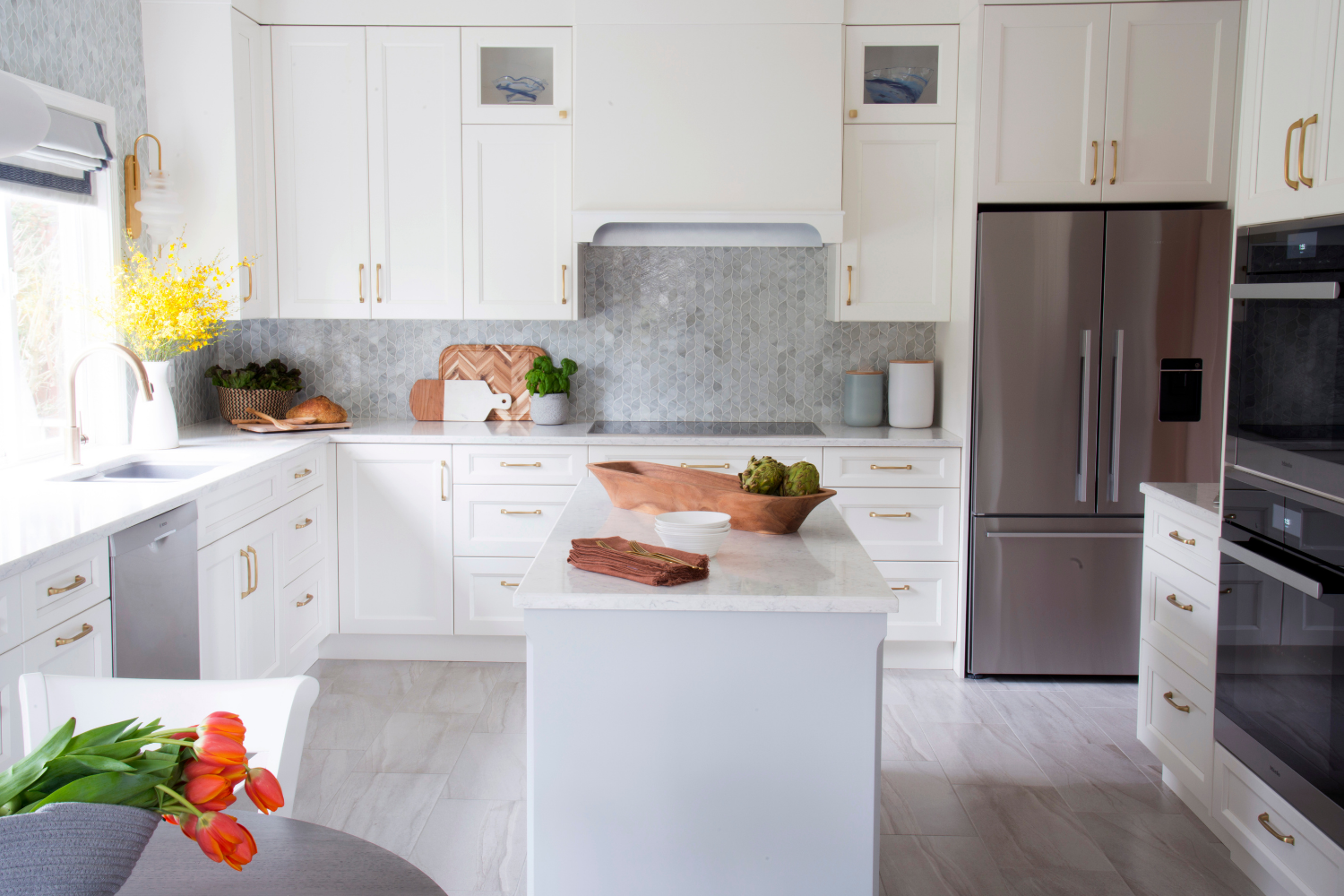
I admit that kitchens have been used for storage for many decades. However, in modern-day times, we simply have so much more to store, especially as many of us focus our time on creating healthy, home-cooked meals rather than eating out.
As a result, ample kitchen storage has become necessary for our many specialized cooking appliances. From the coffee maker to the air fryer and the largest of them all, the VitaMix, finding homes for each item and keeping the kitchen clutter-free can feel overwhelming.
My favourite solution? Hide those appliances. Additional counter and cabinet space (especially with cabinets being taken up to the ceiling) will offer a sensible storage solution while keeping appliances out of sight yet within reach.
If you have the capacity, we could also consider developing a pantry cabinet for you, with additional drawers and shelves, rather than a closet. This almost always creates a more efficient storage solution.
5. The Kitchen as Part of the Whole Home
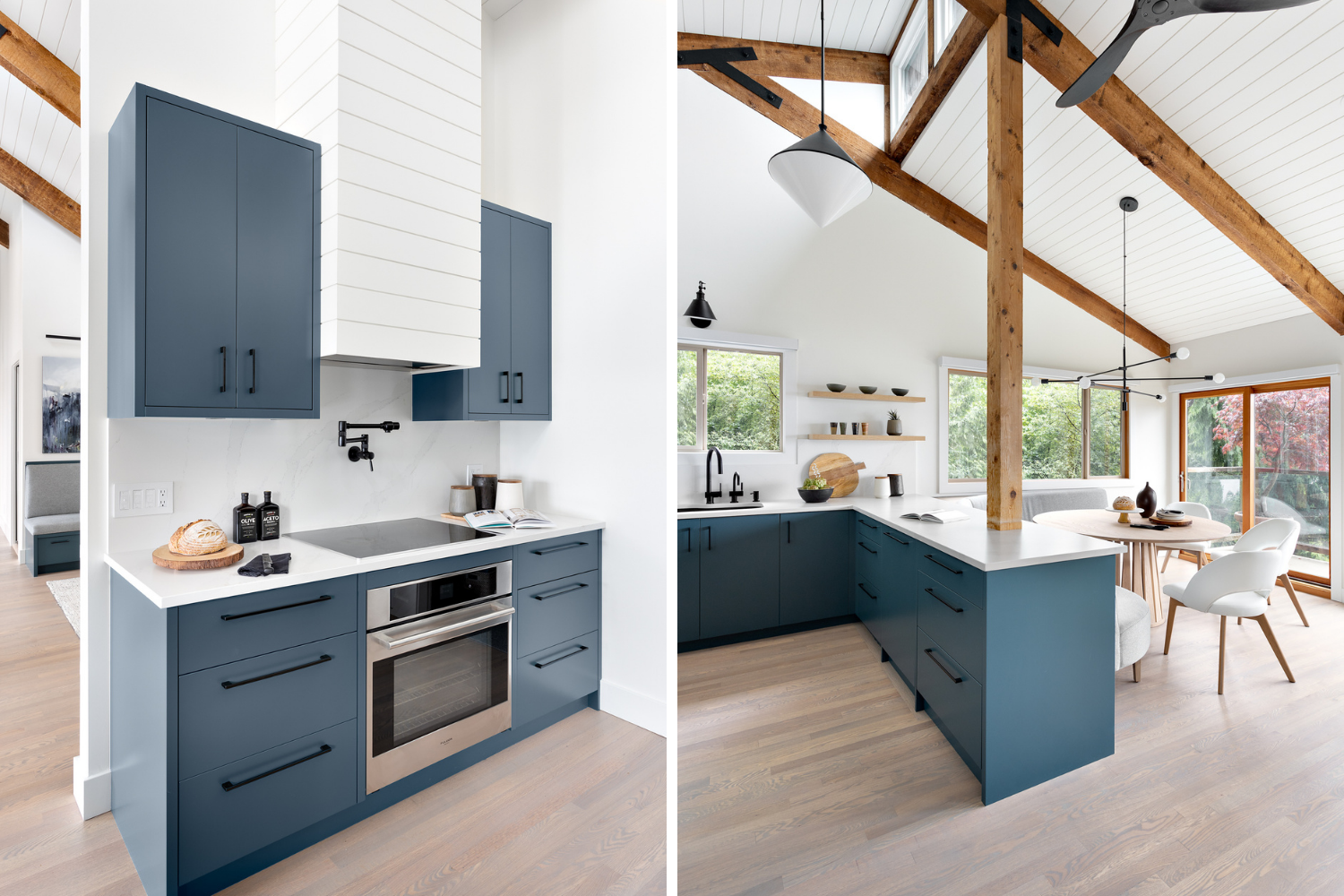
The most important and impactful change I’ve seen in the way we use our kitchens is this: they are no longer an isolated area of the home. Whether you want an open concept floor plan or not, your kitchen is visible from other spaces and flows into other rooms, especially when entertaining or going about your routine.
That’s why it’s so important to renovate or refresh adjacent spaces at the same time. Our clients see much more impactful results this way, not only from an aesthetic perspective, but also in how their home functions and feels.
Together, we can make a plan that will integrate both the kitchen and the adjoining spaces into a seamless daily functionality and ease.
Bonus: The Kitchen as a Place to Belong
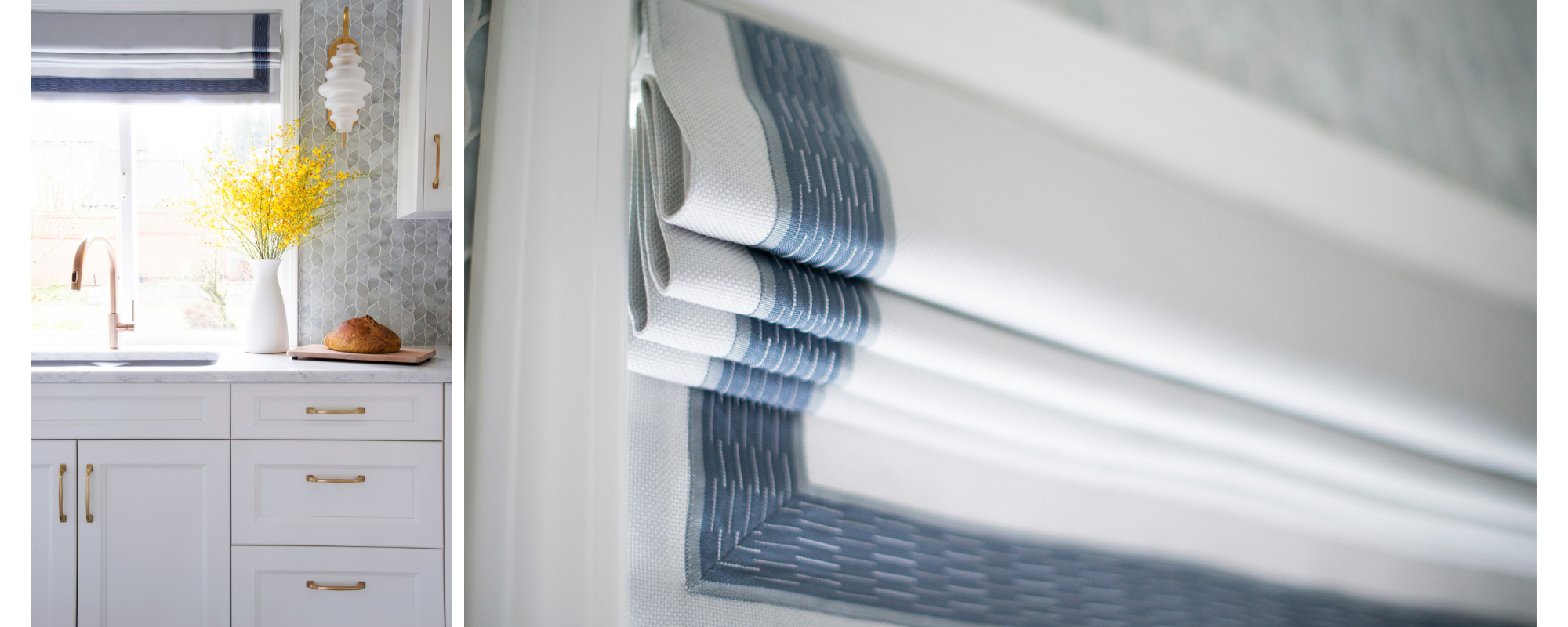
With all of this focus on the kitchen as a multi-functional space, it is important to remember the emotional side: the kitchen as a place to feel belonging and community. This is where the visual style plays a role, using personal design touches to create a warm, welcoming ambiance.
Every element — from the backsplash to the hardware, the furnishings to the overall colour palette — offers an opportunity to breathe your personality into the space. Again, this is why our initial discussions together are so important. This is when we get to know your personality and tastes, in order to create spaces that feel refined, joyful, and unique to you.
What’s Next?
Feeling inspired to create a thoughtful and intentional home but unsure where to begin? That’s where we can help. Reach out to us here, and together we will develop a plan of action to create a personalized space that supports all of life’s daily adventures.
Until next month,
Lori


