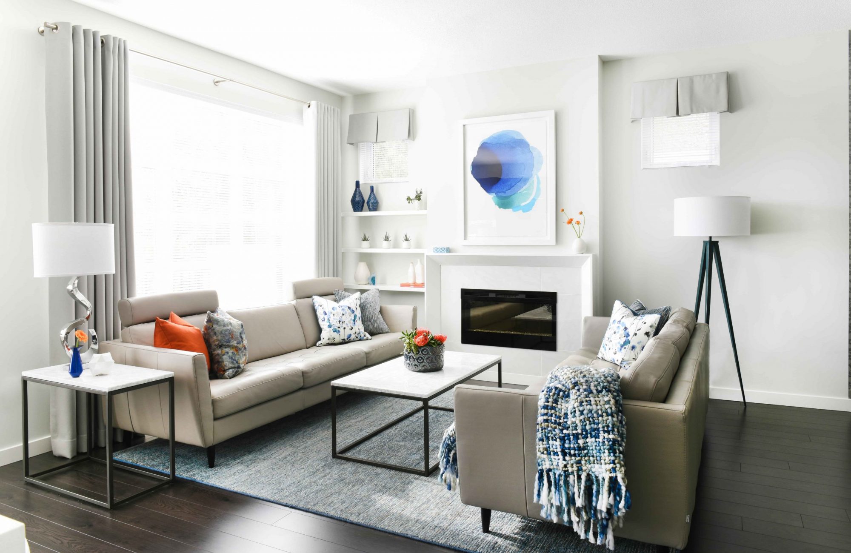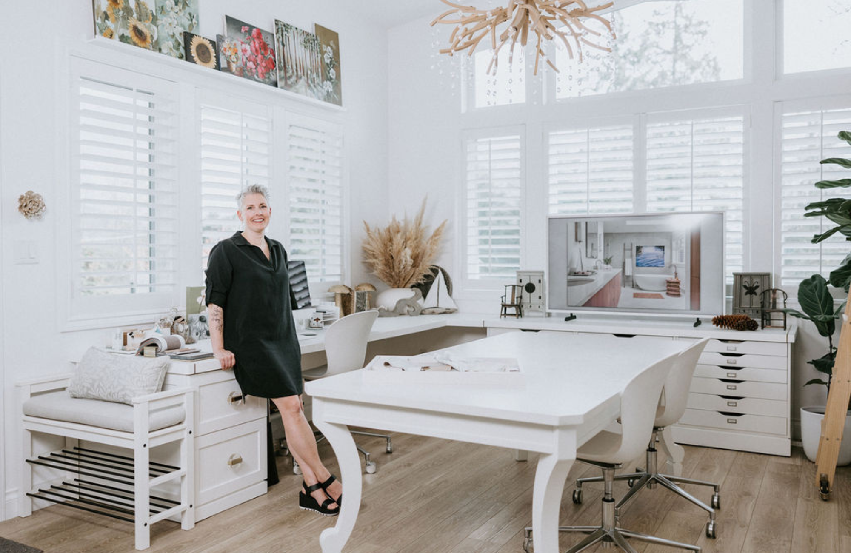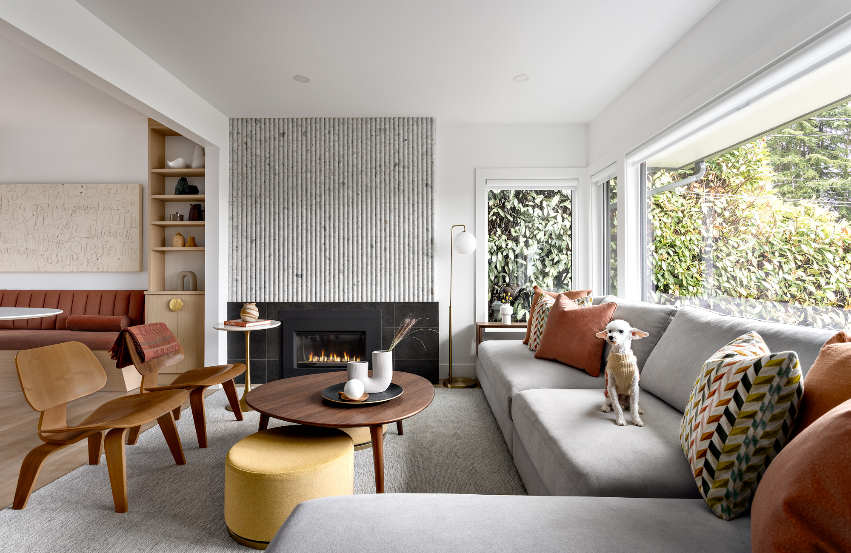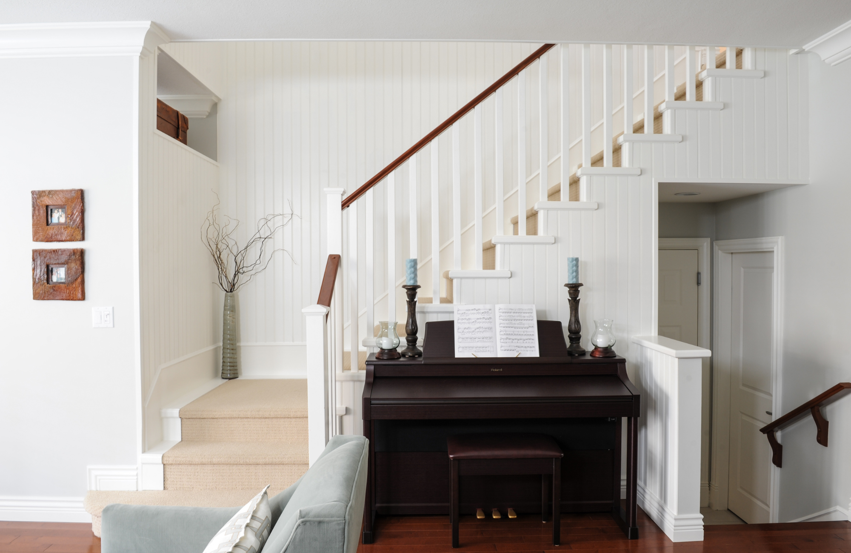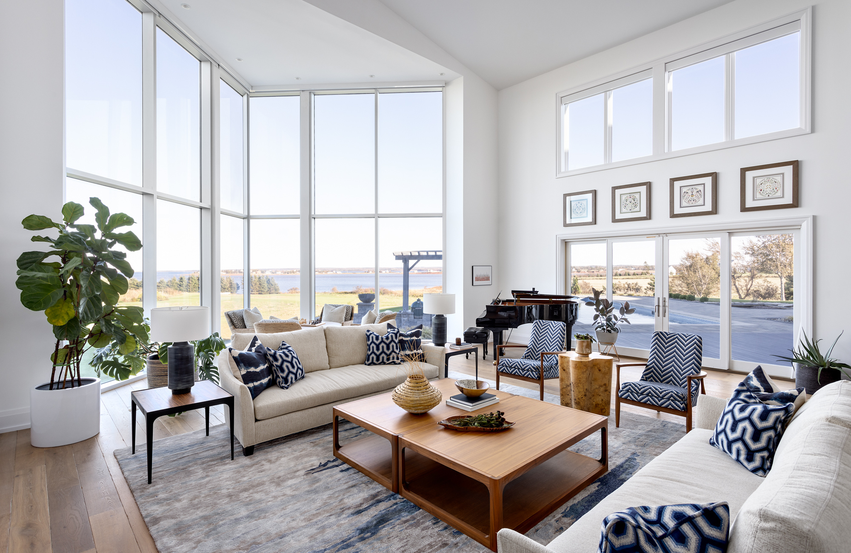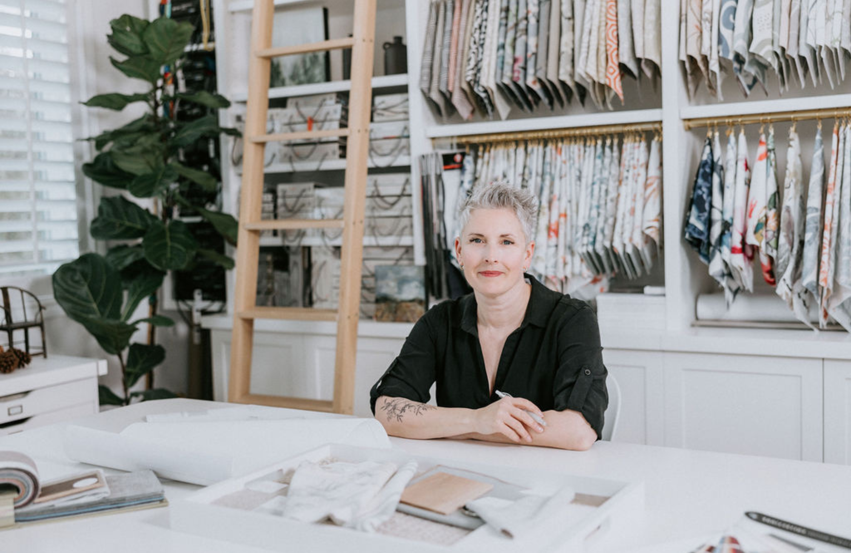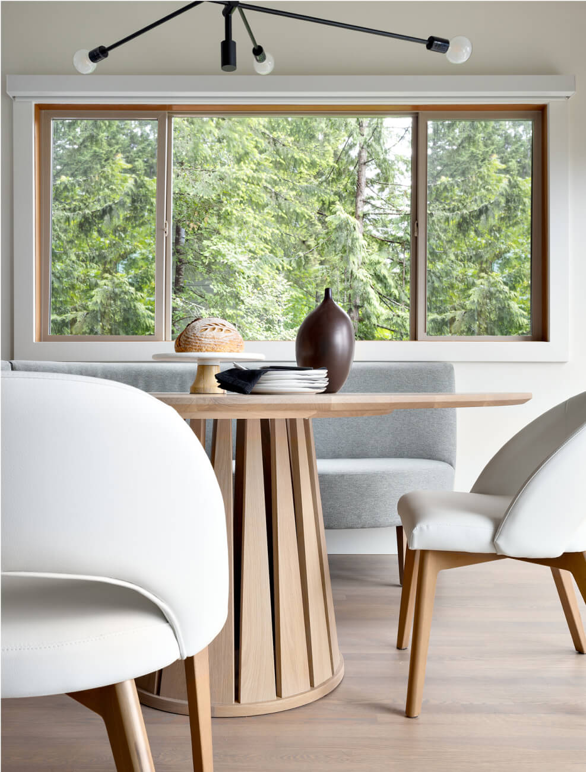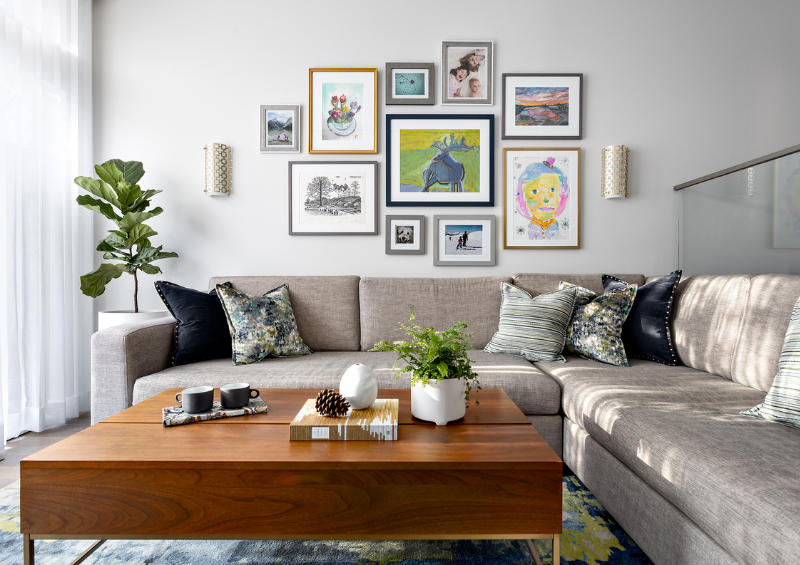
What comes to mind when you envision the perfect multi-faceted living spaces? Is it an expansive amount of counter space at which to cook, work, or entertain freely? Abundant and practical cabinet organization to keep clutter at bay and the space looking beautiful? Or perhaps the answer is all of the above, along with a cosy spot to retreat after the long day is complete.
The project I’m sharing with you today has each of these elements in spades: spaces that combine beauty with function, promote comfort and relaxation, and make time at home enjoyable for this active family of three. Before I introduce you to these incredible spaces, let’s meet the people behind the design…
An Active Family Ready to Live Well at Home
The family behind this Vancouver townhouse has been working and schooling from home since the beginning of the pandemic. Needless to say, this professional couple (let’s call them Nancy and Ian) and their teenage daughter had become well acquainted with their spaces and motivated to make some changes for the better.
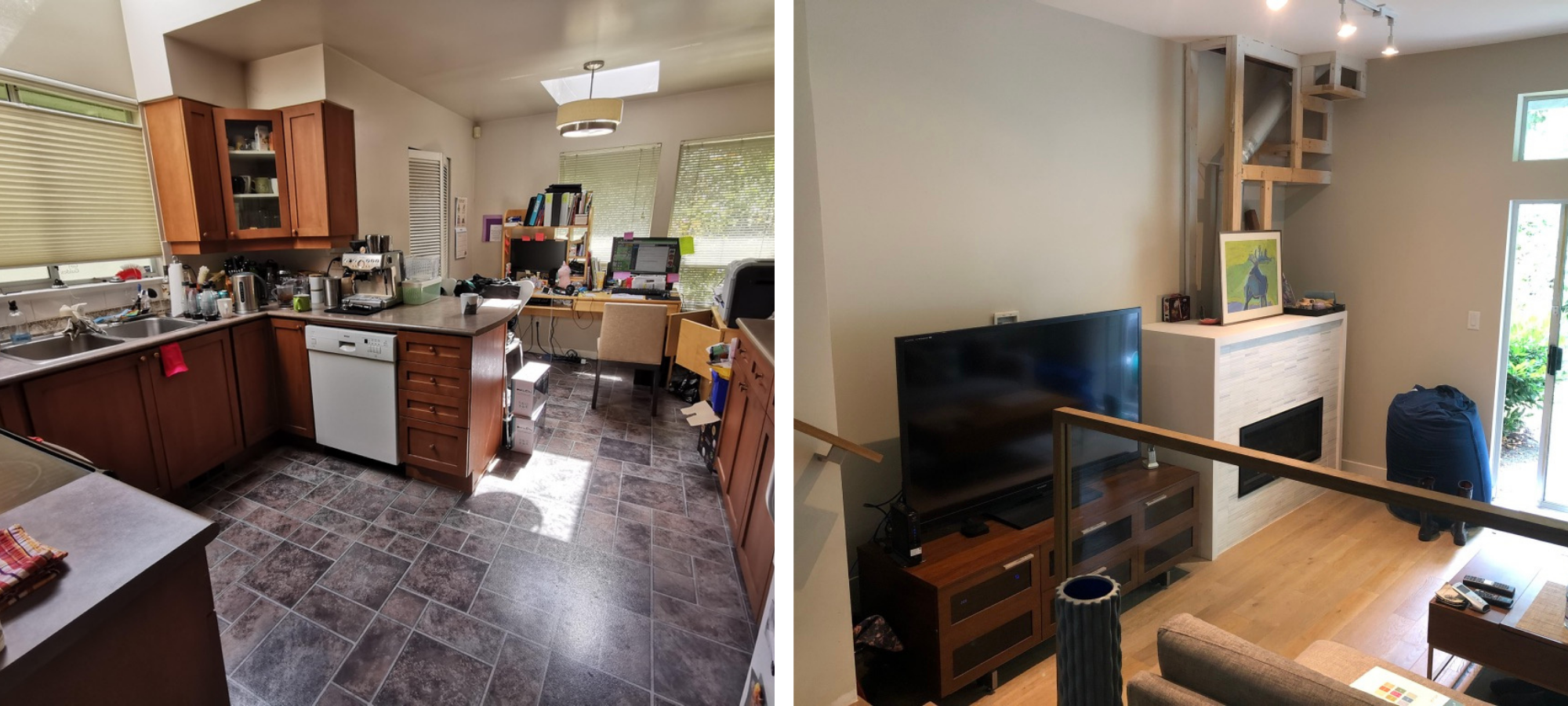
Before: North Vancouver Townhouse Kitchen & Family Room
Their main focus was to remodel the kitchen, where they hoped to create a functional layout for everyday use. They also loved the idea of incorporating a home office right into the kitchen itself.
However, Nancy and Ian knew that renovating the kitchen alone wouldn’t create the full transformation they were looking for. Kitchens interact intimately with their adjacent spaces, especially family rooms, and they were determined to elevate their daily living experience from top to bottom.
Together, we redesigned the kitchen and living area to increase work surfaces and storage solutions, create comfortable and luxurious spaces to unwind, and update the overall aesthetic to fit their more modern, collected taste. Here’s how it turned out…
Reveal: Modern, Refined Kitchen Design with Practical Organization
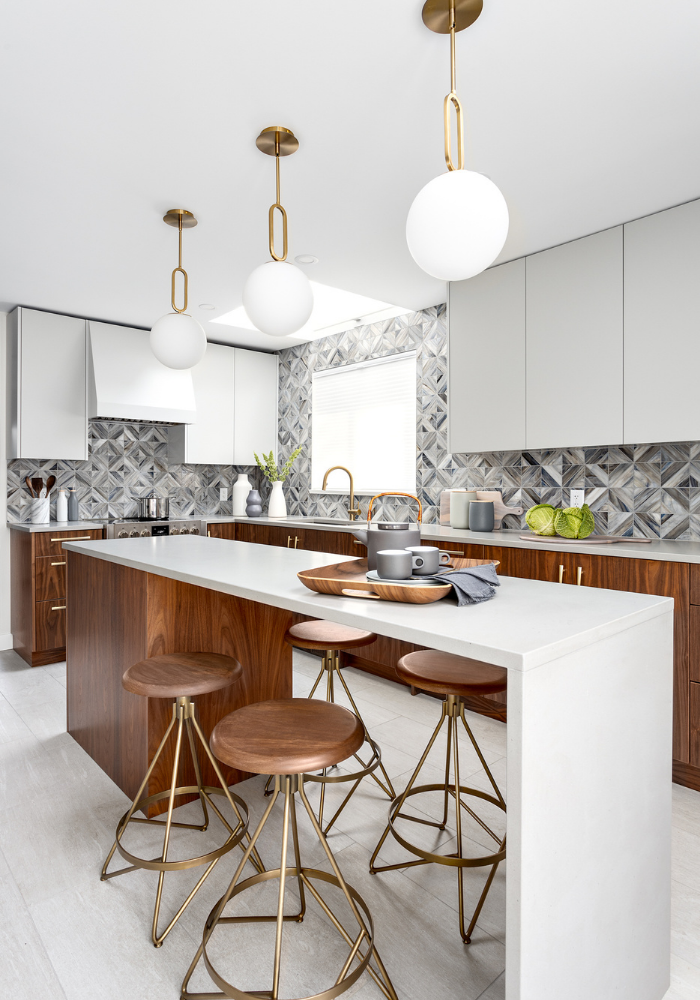
Expansive counter space, a functional layout, and clean, practical organization…that is what every hardworking kitchen should include. Being mindful that this is where Nancy and her daughter spend most of their time working, we placed our primary focus on keeping this space bright and polished to help promote increased productivity.
Before, the kitchen layout felt small and cramped because of the poor placement of an existing peninsula. In order to expand the space and maximize the surface area, we removed the peninsula and designed a long, narrow island with seating for four. Perfect for spreading out while completing work assignments or enjoying a refreshing midday cup of tea together.
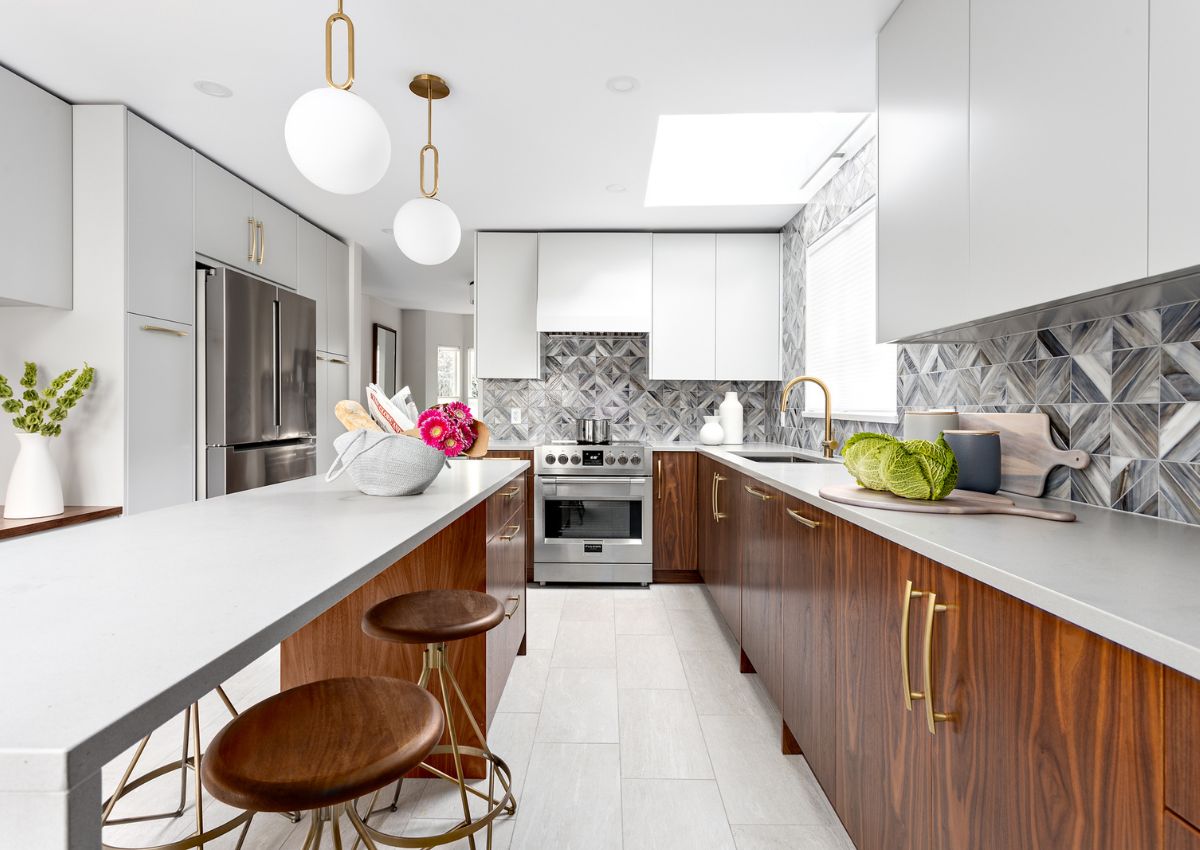
Countless details go into creating a beautiful and functional design, especially for a kitchen, but practical storage solutions are fundamental to making the space flow well and function seamlessly. Without it, it becomes too easy for clutter and disorganization to seep in.
That said, we developed a thoughtful plan of action to remove an inefficient pantry closet and integrate storage around the refrigerator, a more organized and accessible location. Not only did it give this space a renewed sense of purpose, but it improves accessibility and daily usage.
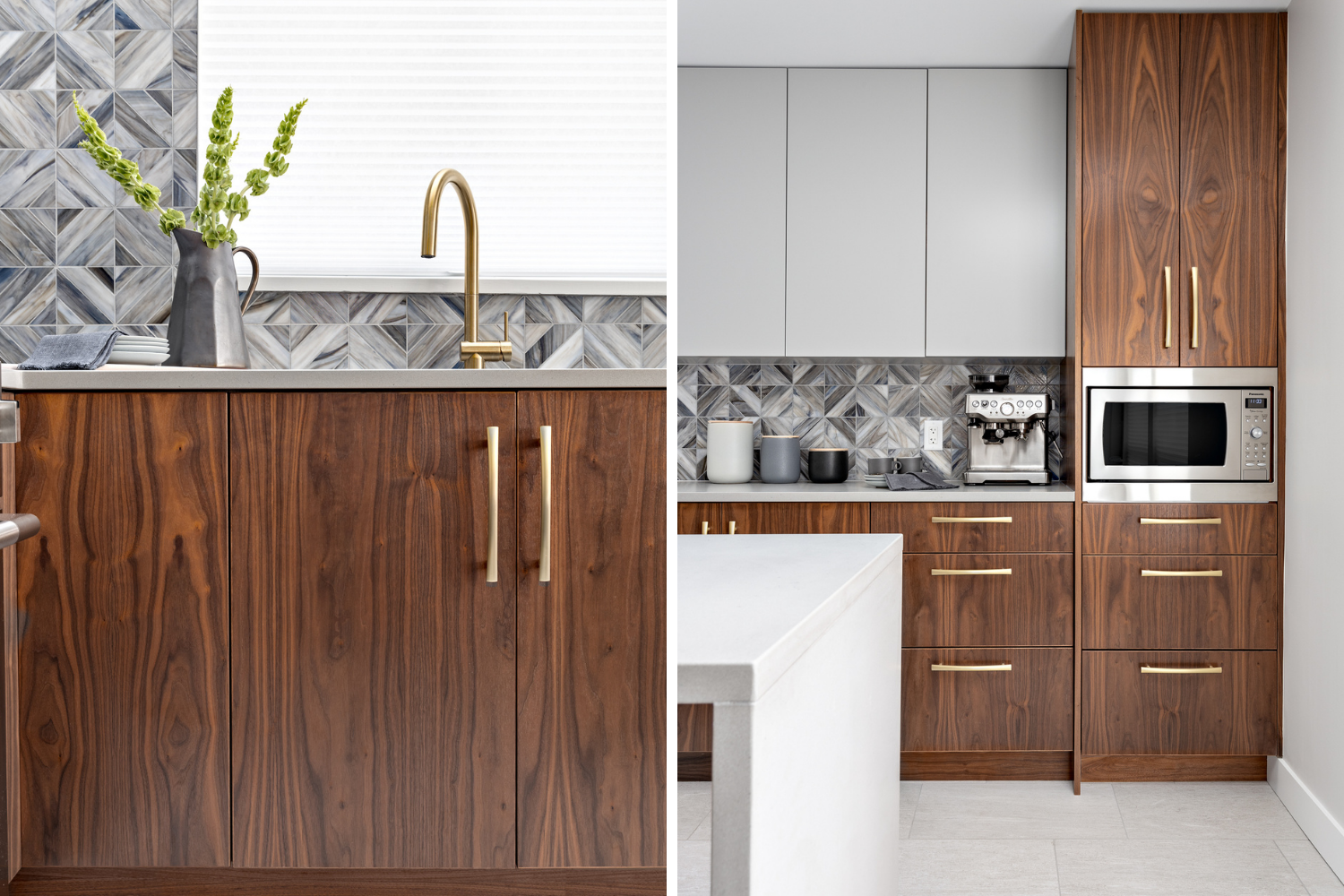
From an aesthetic perspective, gorgeous walnut veneer cabinets add stunning, grainy texture, while modern brass accents infuse the space with added luxury. And let’s not forget about the backsplash. What isn’t to love? The far from boring geometric pattern reflects a pop of playful refinement, perfectly fitting the family’s personality.
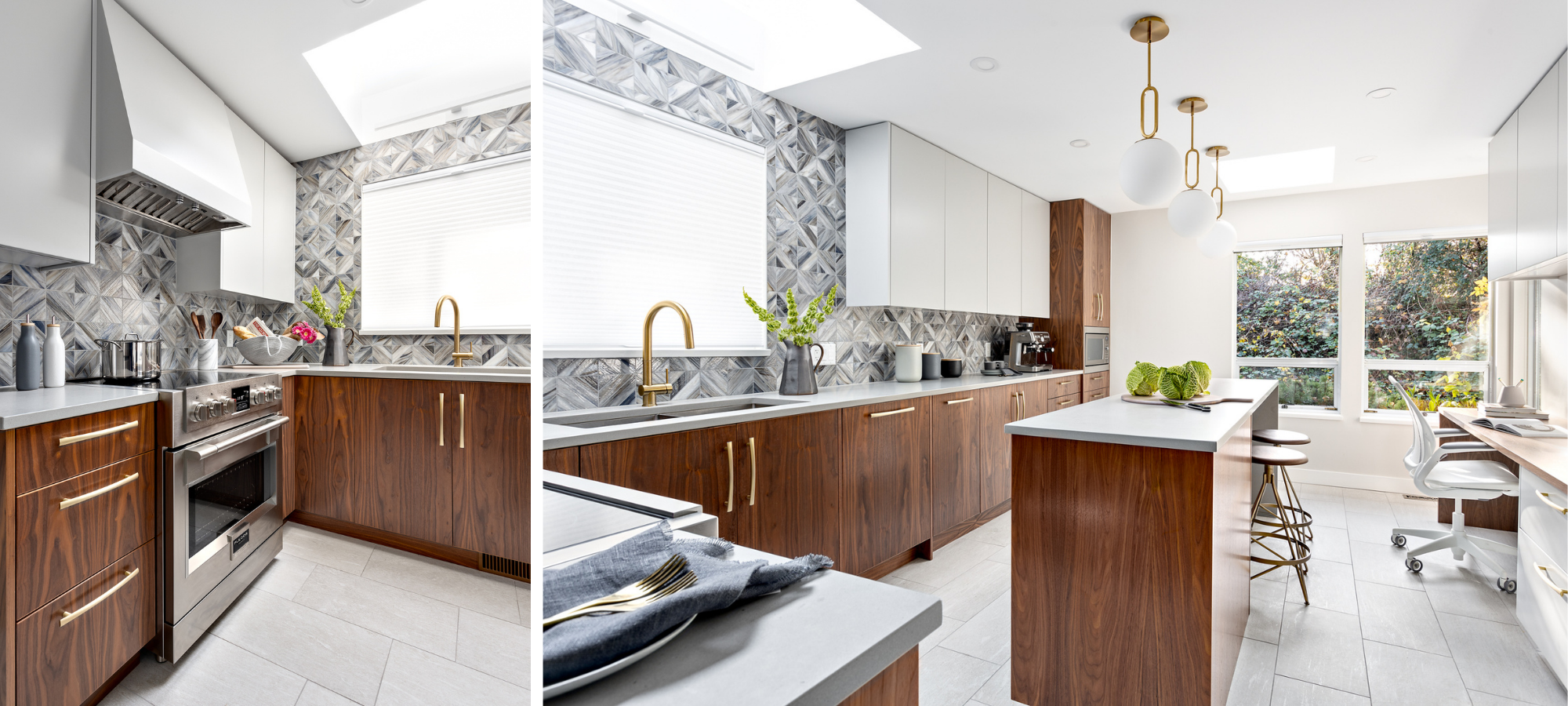
Have you noticed the two skylights? While additional natural light is never a bad thing, the location of the skylights felt awkward. We were unable to move them – so I’ll let you in on a little secret…whenever there are existing elements that we cannot change we incorporate them into the design as if we put them there on purpose, rather than just working around them!
We put our creativity to work, positioning the mother-daughter workstation parallel to the skylight to prevent glare on the computer screens. This brings us to the clean and quiet corner of the kitchen…
A Spacious Home Office in the Kitchen

Setting up a beautifully designed and dedicated workspace is crucial to maximizing productivity when working and schooling from home. The stunning light gray cabinets, simple brass accents, and clean lines offer a neat and organized space that is separate but still cohesive with the rest of the space.
Other benefits include great lighting, ample storage, and the fact that this space is offset enough that another family member could easily cook, prepare a meal, or even entertain without running into each other. Plus, who wouldn’t feel motivated to get to work in a gorgeous space like this?
Cosy and Collected Family Room
Next, is the family room. This room was unique in the fact that work had begun before we arrived. Unfortunately, after Nancy and Ian ran into issues with their fireplace ductwork, their progress came to a standstill. Thankfully, our team arrived to help elevate their vision into stunning, finished results.
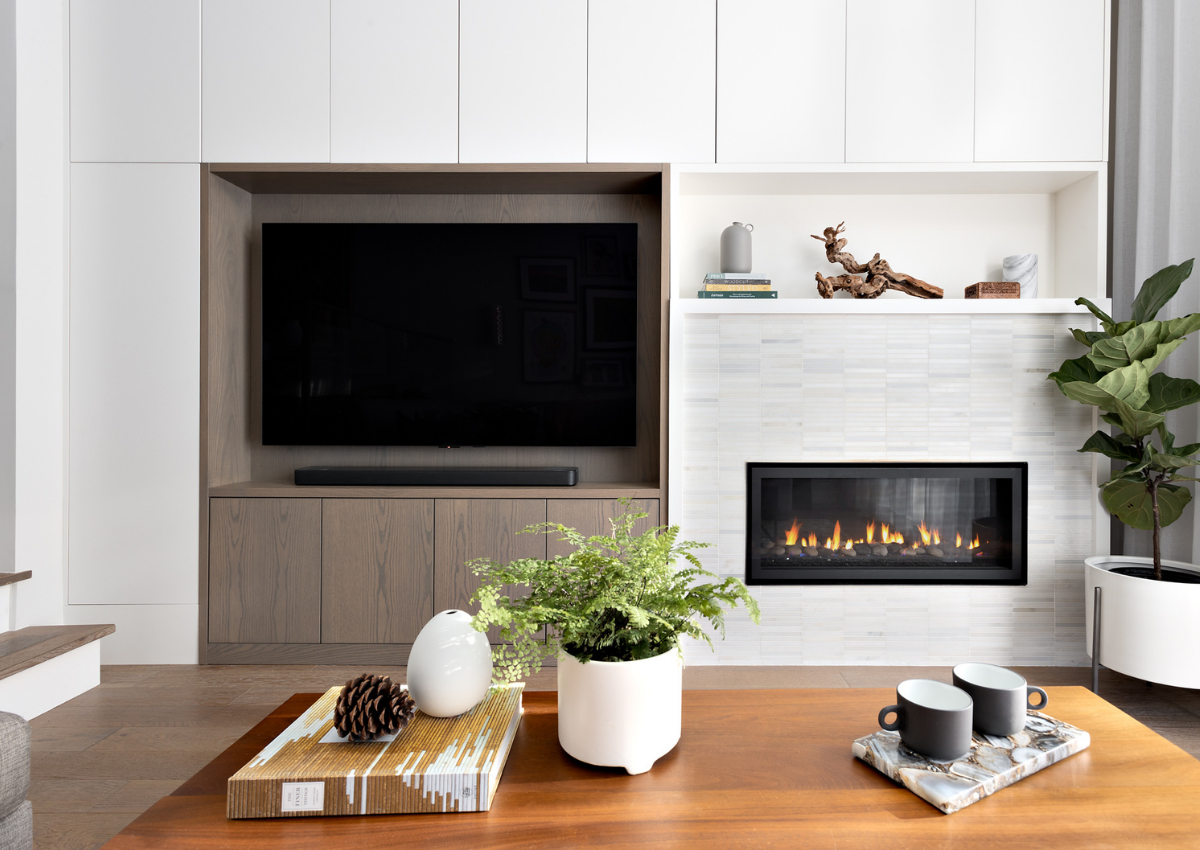
Our team resolved the fireplace venting issue and created a wall of millwork that seamlessly incorporated the existing marble tile surround, reflecting light and adding to the brightness of the space. The millwork not only hides the unsightly vent, it also adds a significant amount of functional storage.
On the other side of the room…
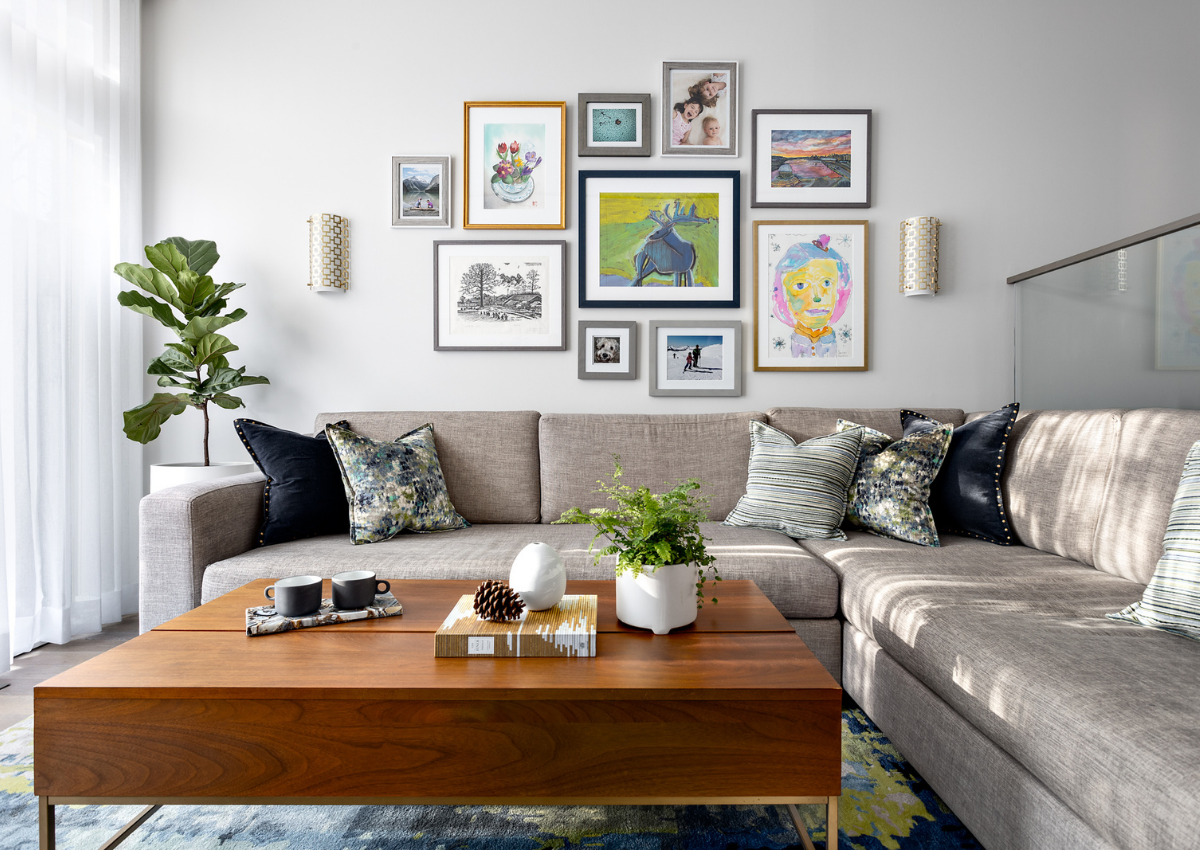
…a comfortable and personal lounging area where the family can relax and enjoy quality time together. We up-leveled their existing sectional with a bright combination of throw pillows in cool colours and patterns, making this space the epitome of comfort. The warm wood finish on the coffee table carries this element in from the kitchen, tying the two areas together.
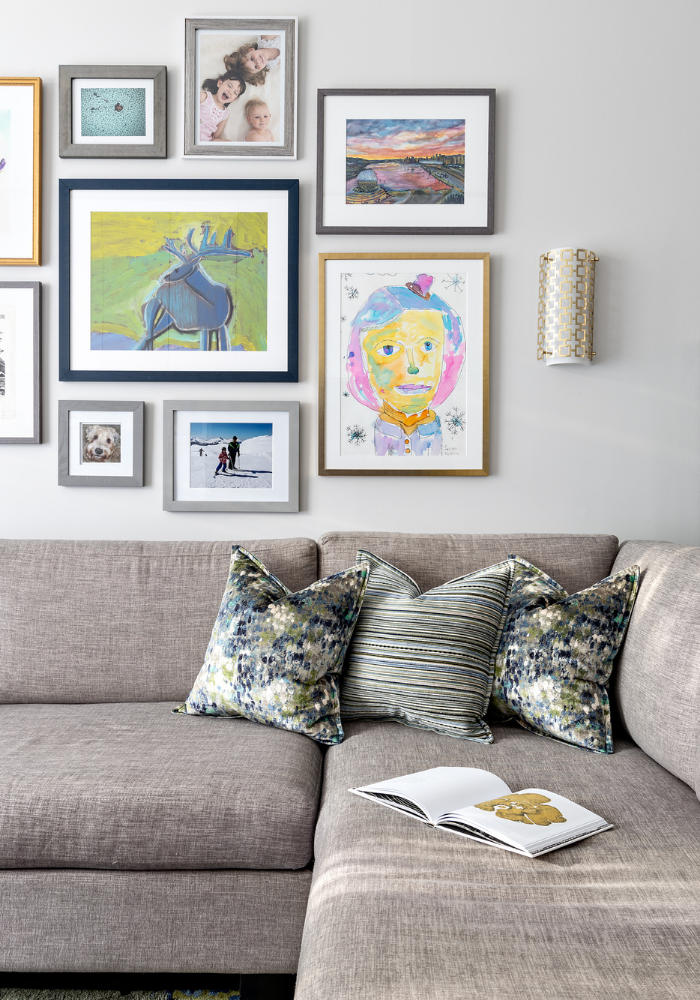
To add character to the space, we used whimsical design elements and intentionally curated a personalized gallery wall of cherished artwork and family photos. The jumping-off point for the colour scheme was a colourful elk painting done by their daughter. These are the final touches that bring a smile to your face.
While uncluttered and methodical workspaces are beneficial for happiness and productivity, I would argue that it is equally valuable to have a restorative retreat where you can begin and end each day. Imagine starting your day with a fresh cup of coffee and enjoying the dancing flames of the fire as snow, or more likely in Vancouver, rain, falls outside. Ahh…a quiet, beautiful moment to set your day up for success.
What our clients had to say
Our clients could not be happier with their comfortable, refined, and functional new rooms. With thoughtful consideration and a plan of action, we transformed these two areas of their home into spaces that work well and feel good. In fact, they had these incredibly kind words to share:
“Lori is a genuinely talented designer. I have had the pleasure of working with many interior designers both personally and professionally over the last 30 years, and Lori has a true gift. My entire family is thrilled with how her design for our new kitchen and living room turned out. She somehow managed to consider all of our various tastes and made it feel like our home.”
This is what makes all the hard work worth every minute, and I can’t wait for our team to do the same for you. If you’re ready to start your own home transformation, we would love to help. Reach out to us here, and let’s get to know each other.
Until next time,
Lori


