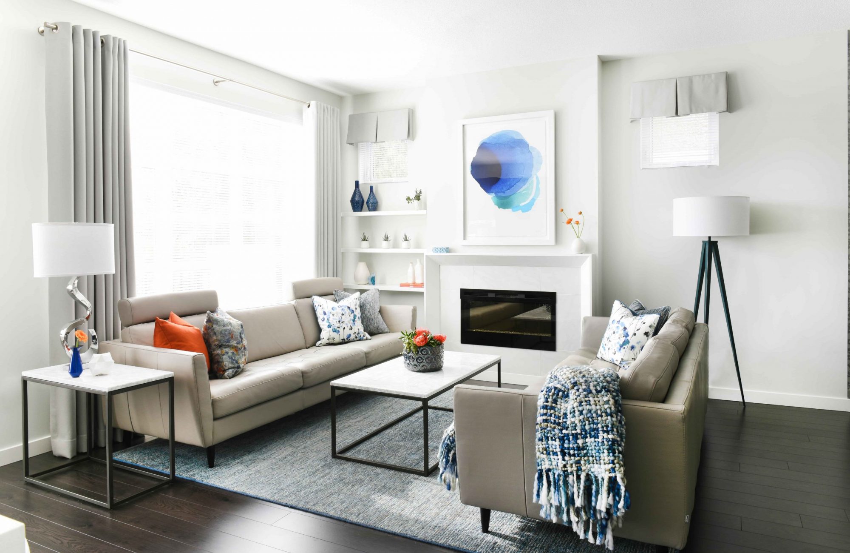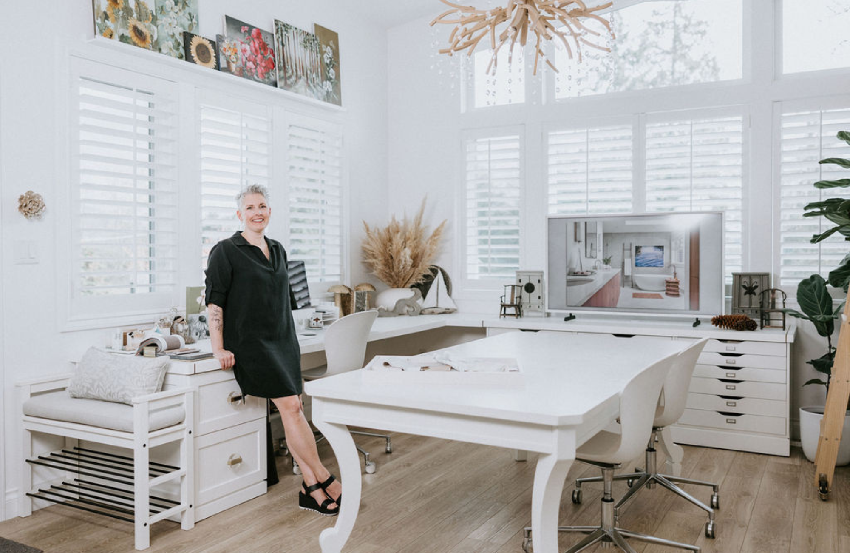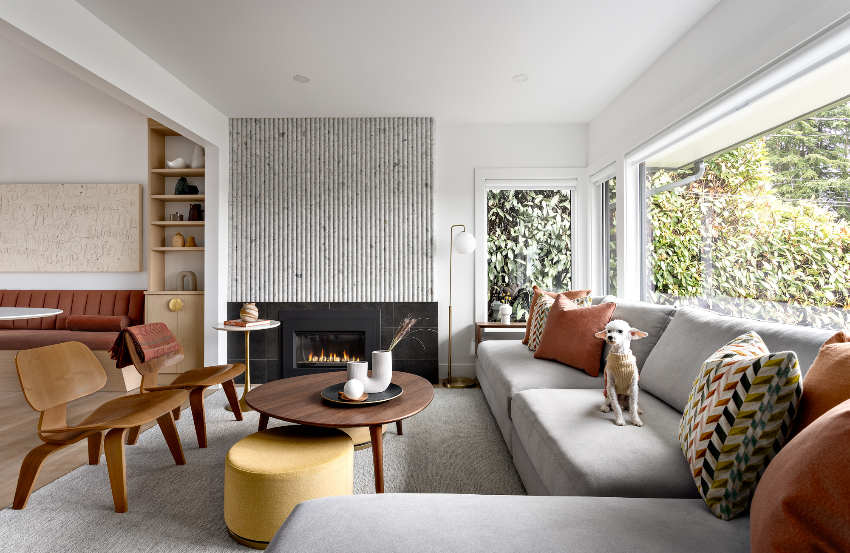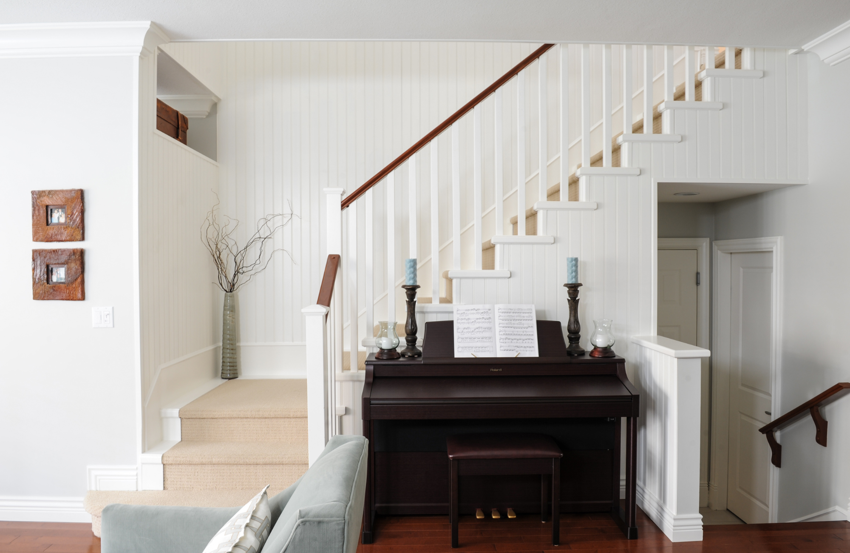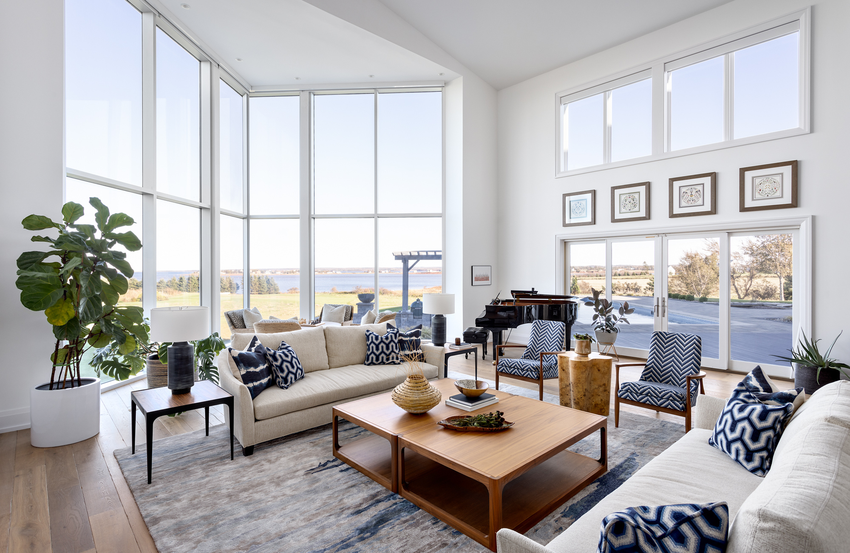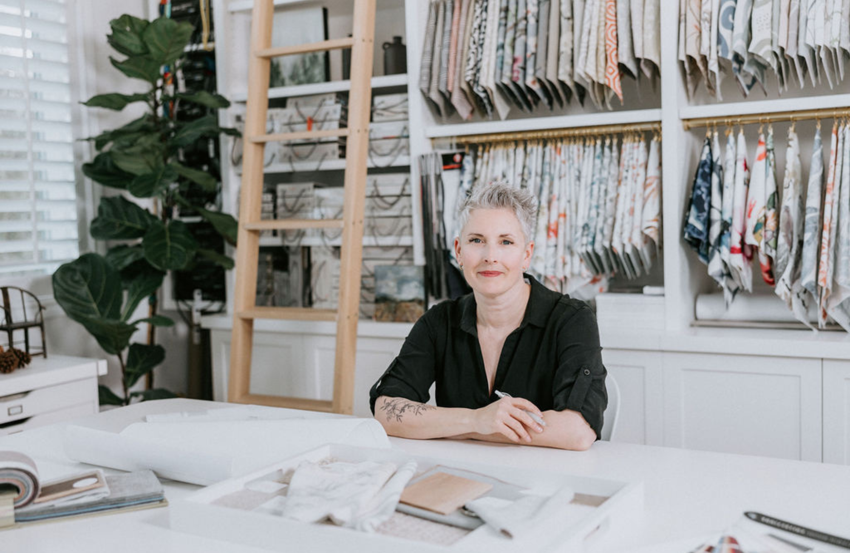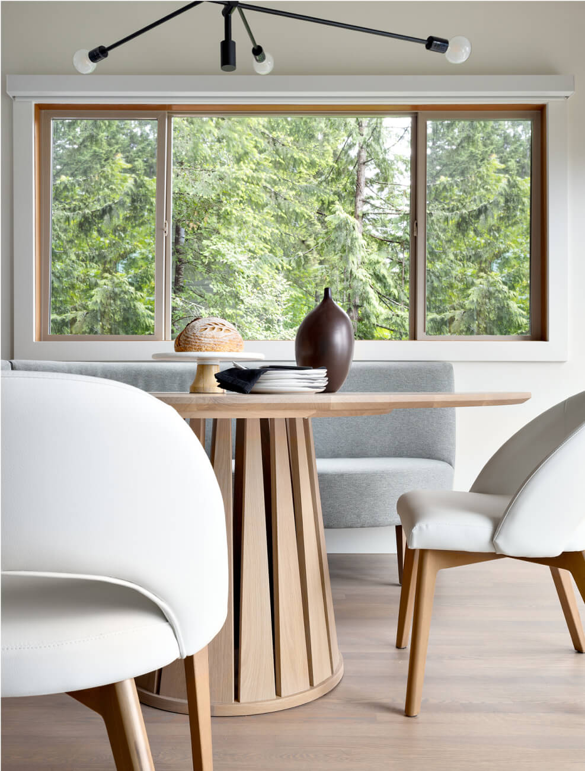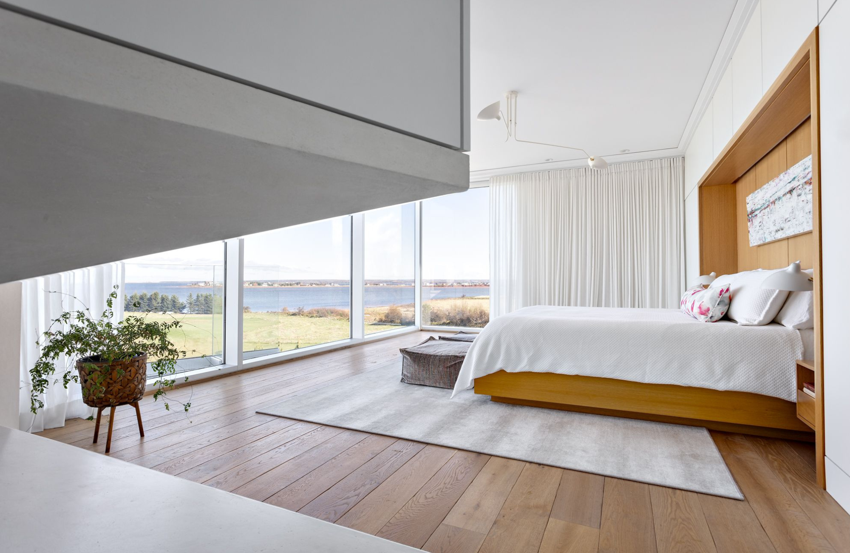
The second chapter of our PEI renovation story is as full of adventure as our first. In Part I, we shared the tale of Erin and Andrew’s serendipitous journey, from watching this Cape Cod-style home being built on the North Shore to their spur-of-the-moment purchase of the property decades later.
We then walked through the “social” spaces in their home, including their new living room, kitchen, butler’s pantry, dining room, home bar, and music room. Each is nature-inspired and blends Andrew’s West Coast modern style and Erin’s love for East Coast traditionalism. (If you missed it, I recommend you start with Part 1 here.)
Today’s story starts, not at the beginning of their project, but at the end. After renovating their home and installing their furnishings, naturally, our final step was to photograph this wonderful project. However, the lingering global events of 2021-2022 foiled our first attempt. We rescheduled several months later, assuming it would be safe. Then, mere days before our scheduled arrival…
A hurricane beat us to it.
We landed in the hurricane’s aftermath, finding closed roads, boarded up businesses, and no power. Fortunately, Erin and Andrew had a generator and graciously invited us to stay in their home as guests.
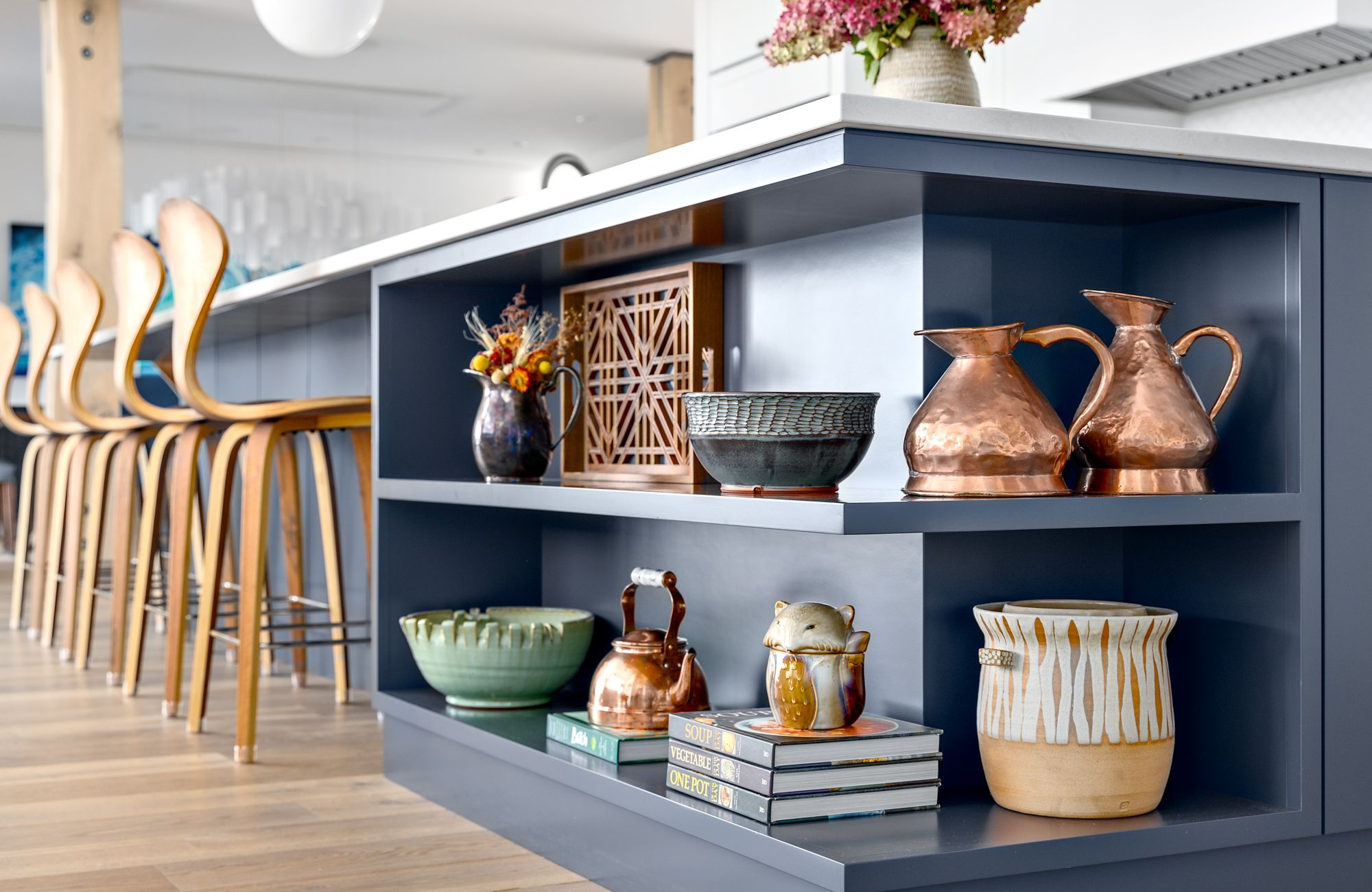
Not only did we have the rare privilege to enjoy the amenities of a home we designed, but the lack of open businesses meant getting creative with styling. Instead of visiting the local florist, we clipped florals and foliage from their property and used food fresh from their garden as props! It was a wild, heartwarming, and comical experience, to say the least.
Thanks to some innovation, flexibility, and this couple’s sheer generosity, everything turned out wonderfully — and now, we finally get to share it with you. Without further ado, let us tour the second half of their beautiful home, the more secluded and private areas…
Principal Bedroom & Closet
Like the social spaces in Erin and Andrew’s home, their new bedroom is not in the same location where it started. As it was originally located down the hall off the kitchen, which did not afford them the privacy they wanted, so a new principal suite was added as a second storey above the guest wing. This move opened up panoramic views as well as more space and privacy, especially with long-term guests staying on the first floor below.
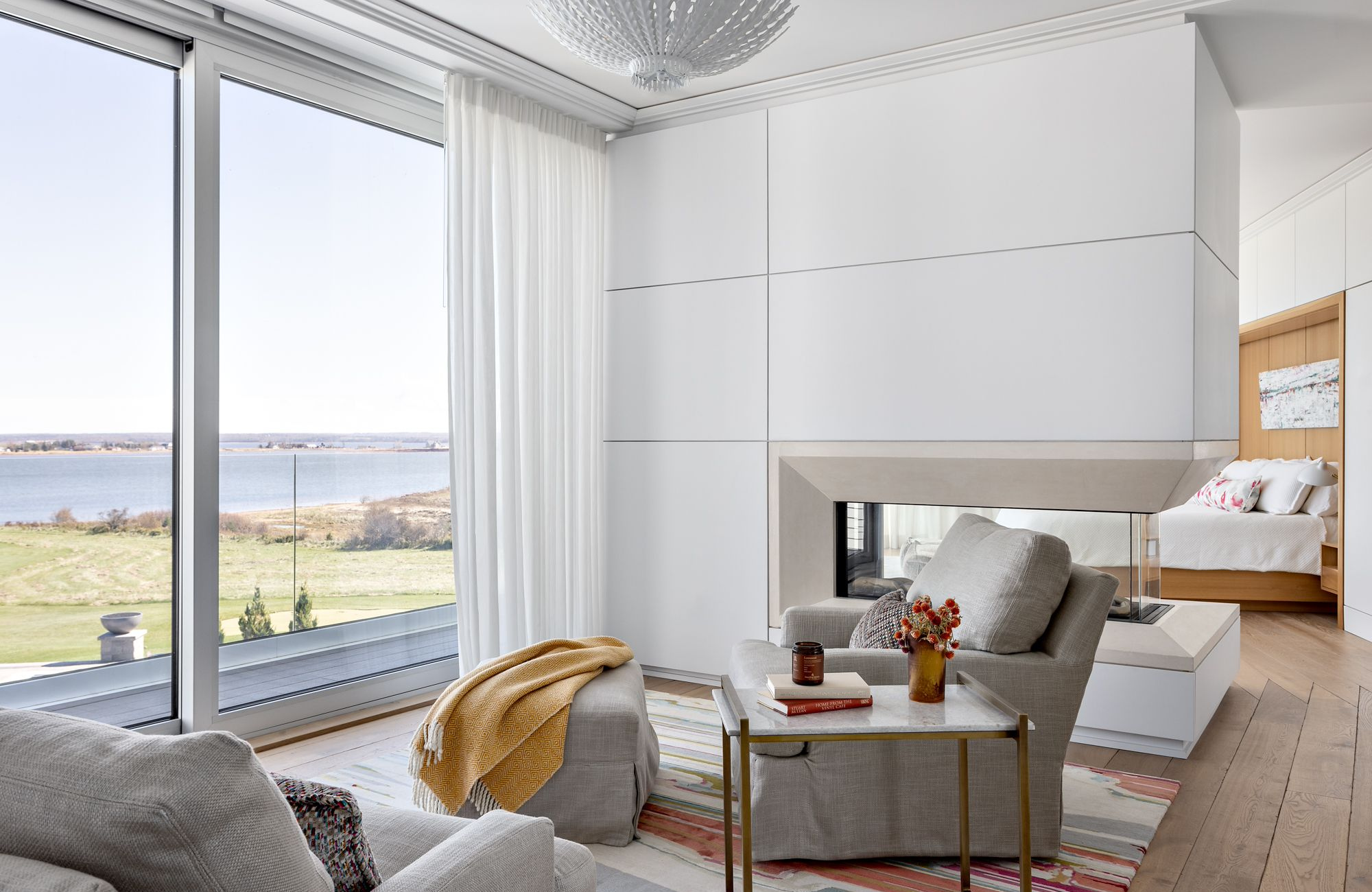
Their new bedroom is expansive, giving us the freedom to create a separate lounge area, an idyllic place to relax with their morning coffee, read a book, converse, or enjoy other quiet activities throughout the day. The angle of the chairs, table, and ottoman (sourced from Once a Tree Furniture) highlight views of the Cavendish Dunes, while also being accessible to their three-sided fireplace in the winter.
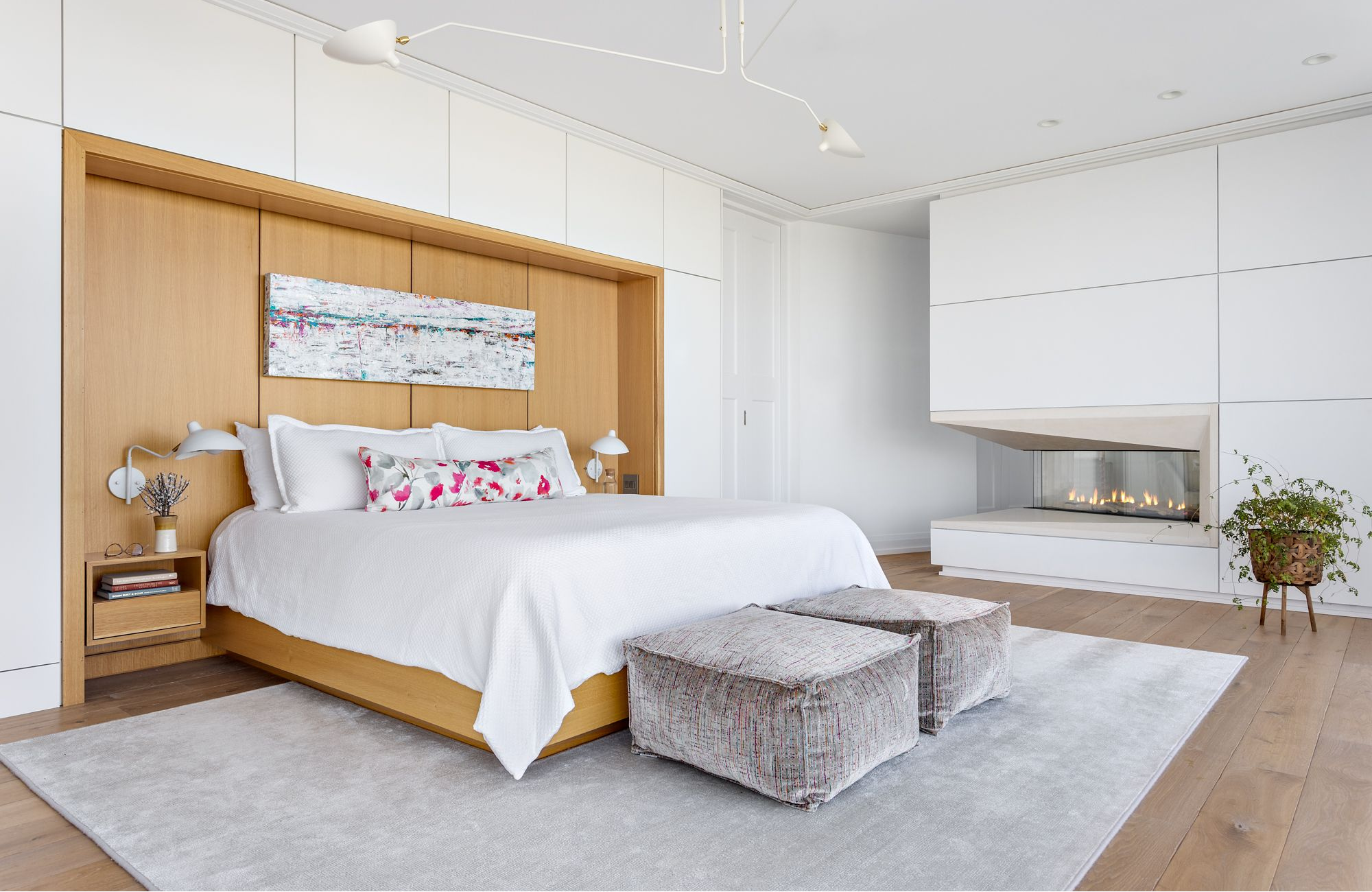
Stepping past the fireplace, we enter the main part of Erin and Andrew’s bedroom. At first glance, this space might appear soft and simple… but appearances can be deceiving. This bedroom is a work of art in custom-designed elements.
To start, architect Aaron Stavert of Open Practice Architecture designed this inset headboard, floating end tables, and bed frame in beautiful warm oak. To soften the ultra-modern feel of the space, we layered the space with plush textiles: the ottomans, bedding, pillows, and this custom, velvety-soft rug cut to fit snugly around the bed frame. Last but not least, unique sconces and a helicopter-style pendant from Fullhouse Modern throw some curves into the mix.
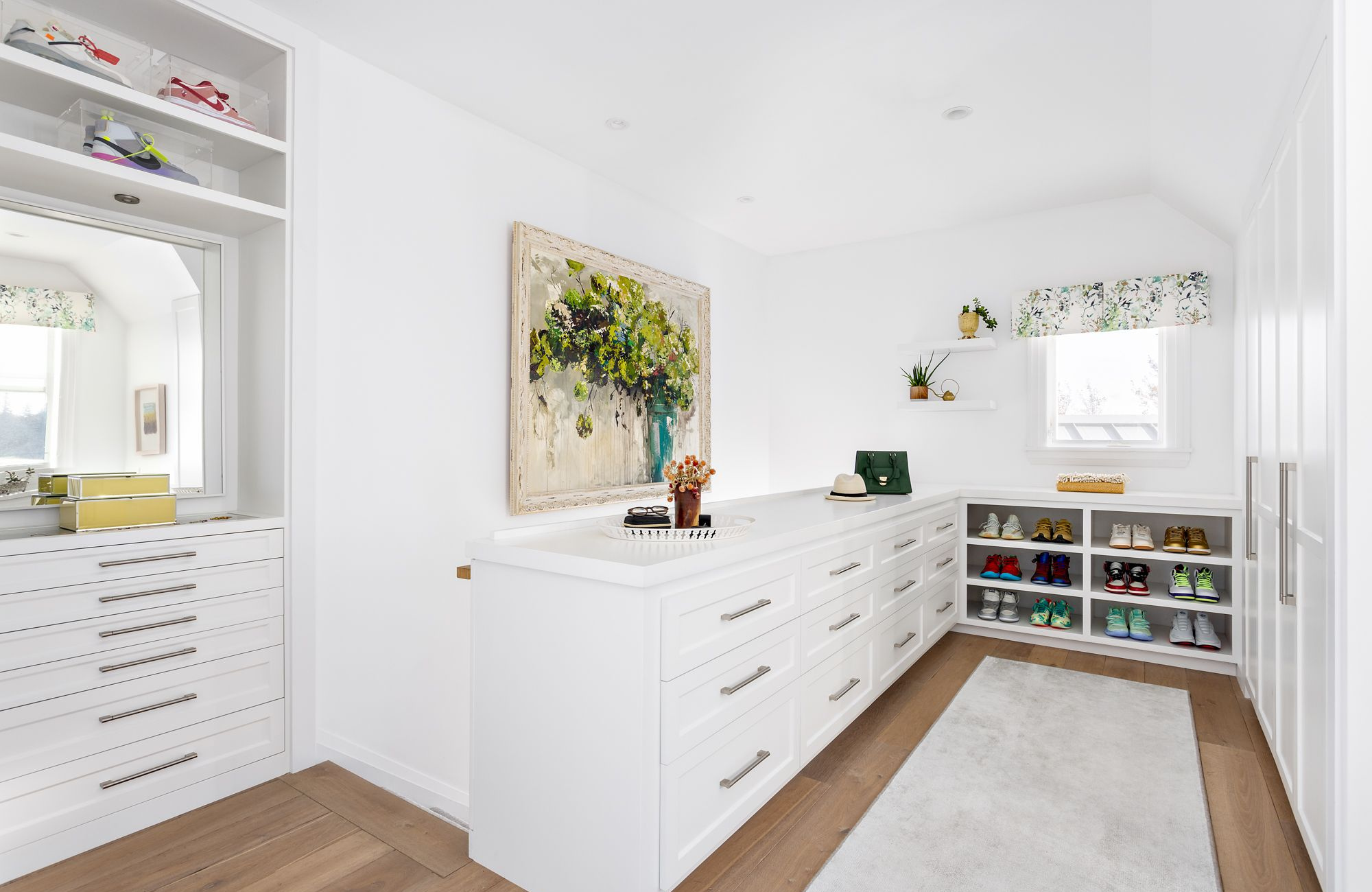
Their principal closet is no less spectacular, though leans slightly more traditional, for Erin. Here you’ll find a mix of Shaker-style cabinetry, from pull-out drawers to tall cabinets to open shelves that display Andrew’s impressive sneaker collection. The palette reflects the same neutral, soothing tones as the bedroom, with pops of colour evoked through art, Andrew’s sneakers, and a nature-printed window valance.
Principal Bathroom
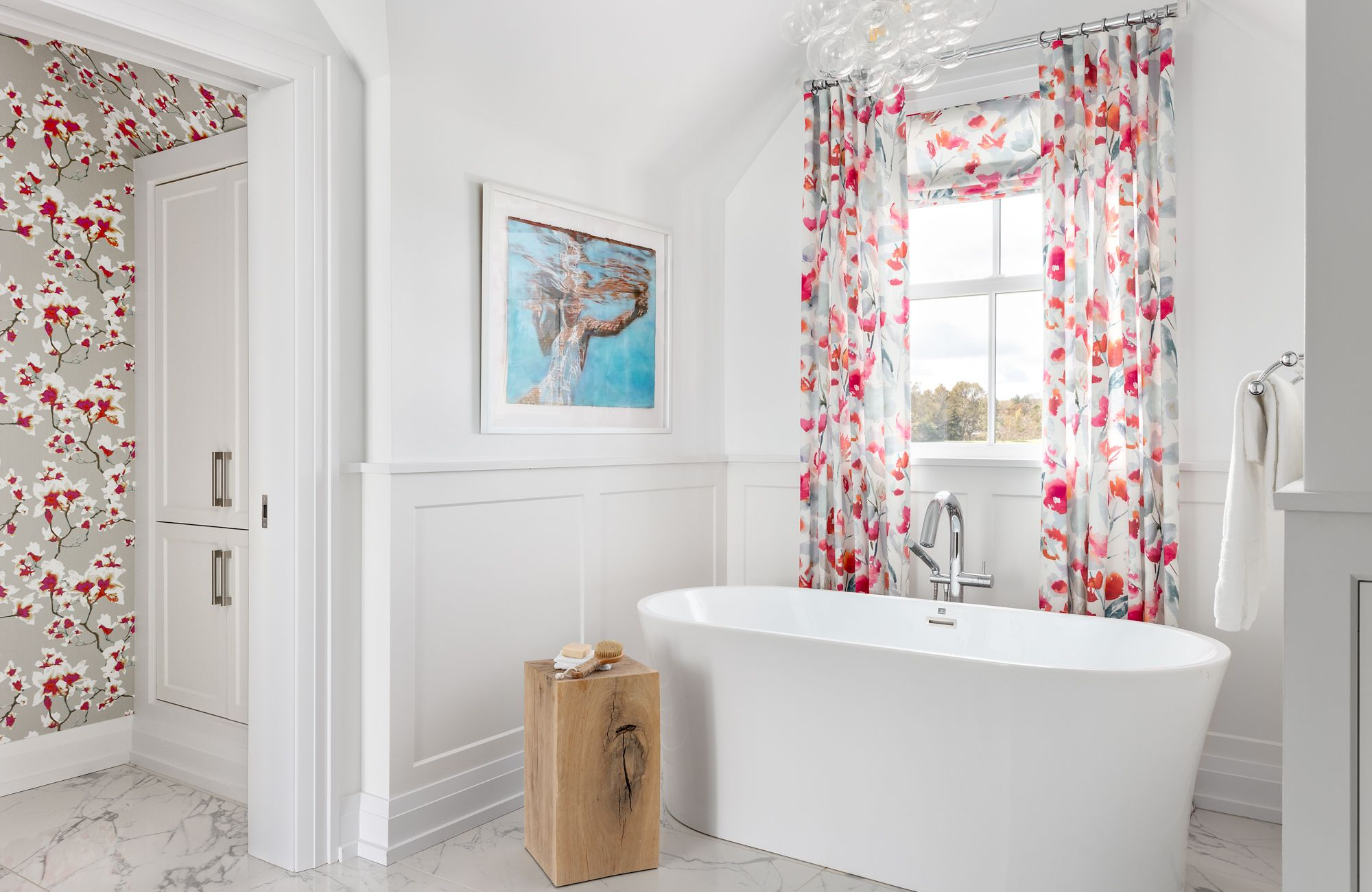
Unlike the distinctly modern-style bedroom, their principal bathroom is a more equal blend of East-meets-West. We paired this sleek tub with traditional wall paneling, custom cabinetry, and detailed trim for a fresh yet timeless feel.
To invite a touch of energy into the space, we sourced this cherry blossom wallpaper, patterned curtains, a bubble-inspired chandelier, and “underwater art” in complementary aqua tones. This intriguing end table may look familiar, as well… It’s an off-cut from one of the beams in the dining room!
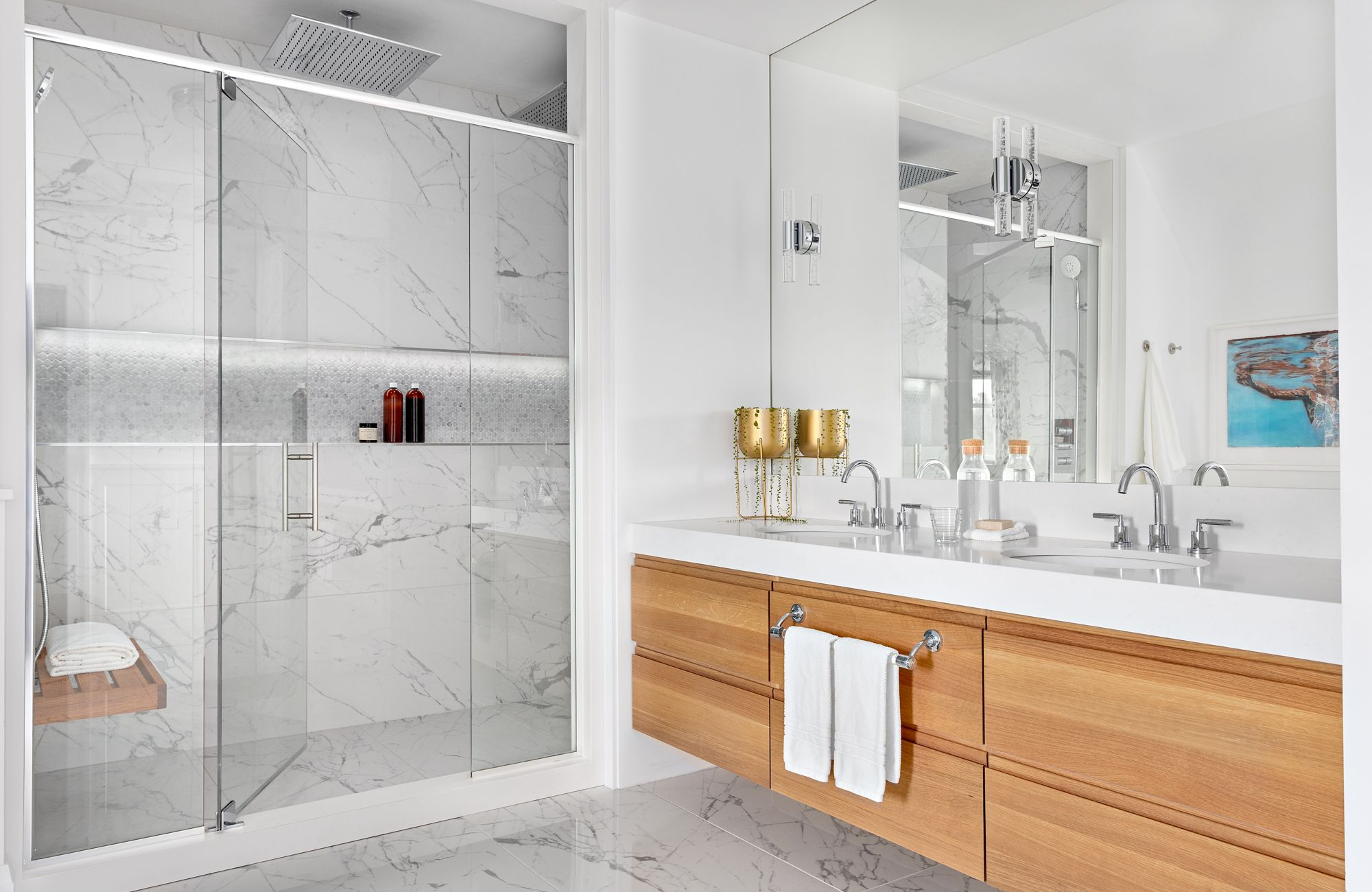
Opposite their freestanding tub, we also equipped them with a walk-in shower, floating vanity (for more foot space), and full-size mirror. These light, reflective tones help open up the room, while the warm-toned wood keeps it feeling comfortable, livable, and cohesive with their bedroom design.
The Mezzanine
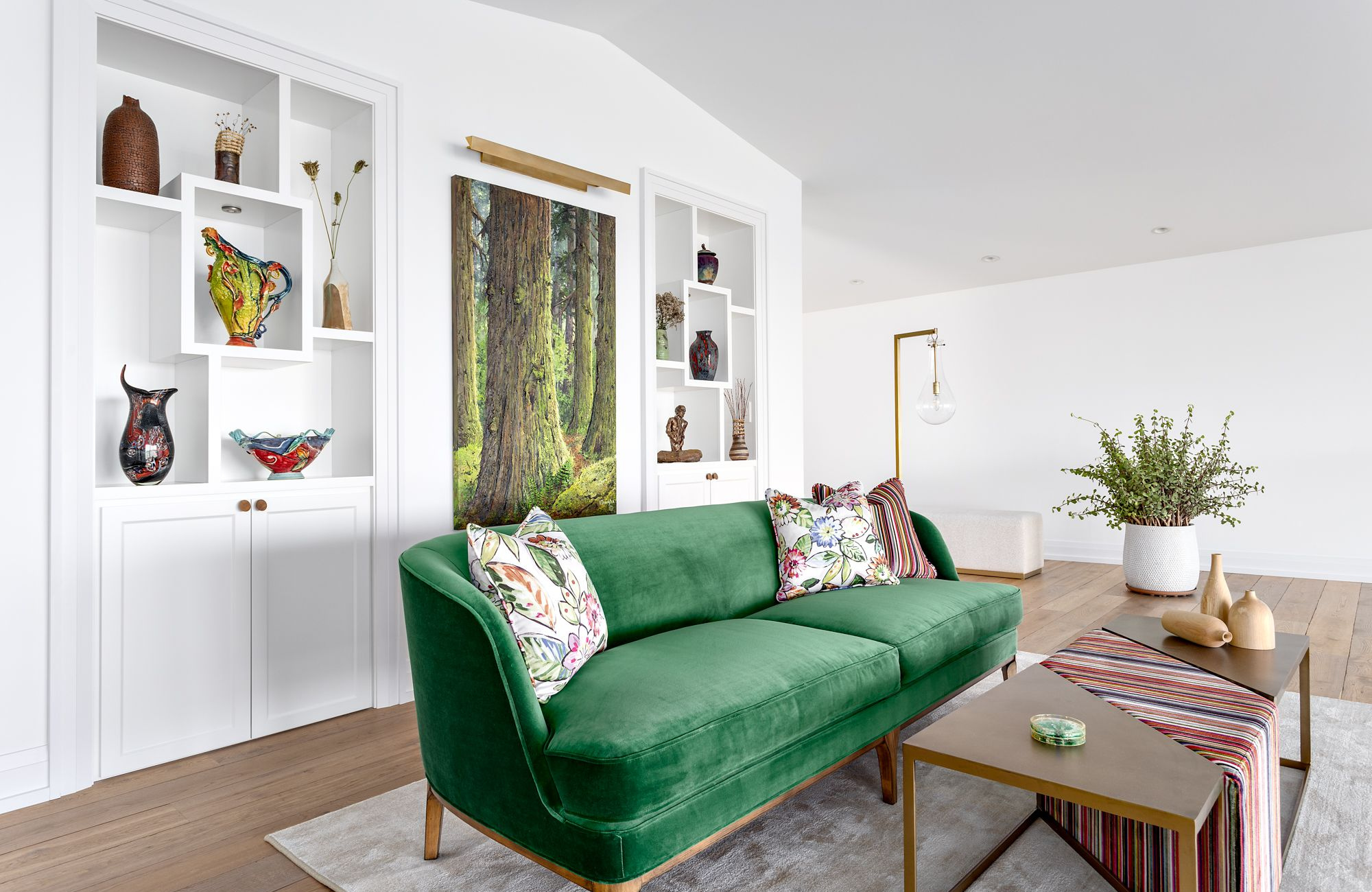
The mezzanine’s close proximity to the principal bedroom makes it an easy second floor getaway for Erin and Andrew to enjoy while guests occupy the first floor. Rich in memories and items collected from their travels, we designed the space to include creative display shelving, this emerald green sofa, an encaustic forest scene by British Columbia artist Karel Doruyter, and — not to be missed — this puzzle-like table-meets-ottoman custom designed and supplied by Once a Tree Furniture. The blank wall in the distance is intended as a future gallery wall for the couple’s growing art collection.
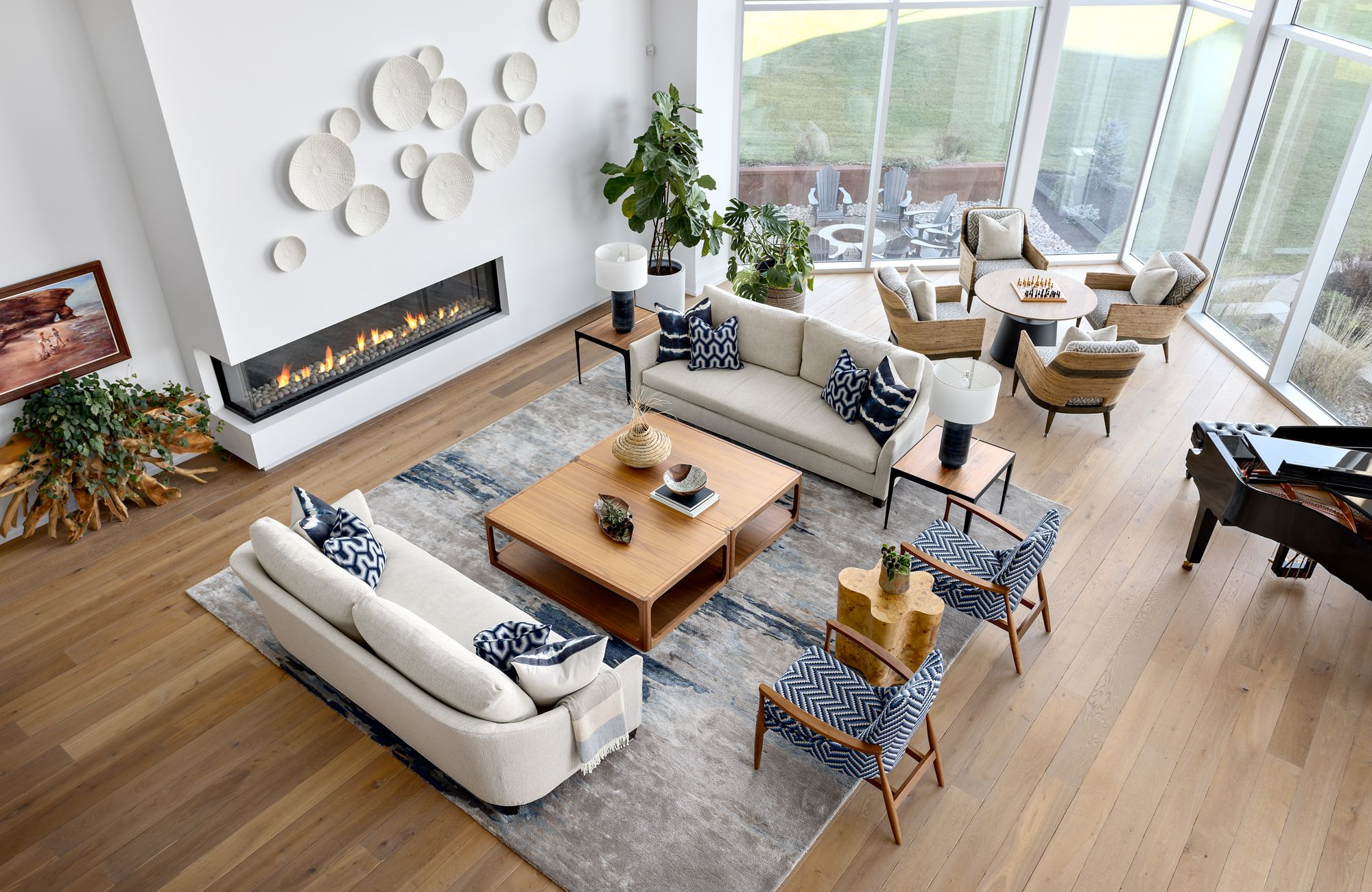
Here’s the view from the mezzanine — a veritable crow’s nest for seeing if guests are content, soaking up the view, or deciding to head down and join the party. Speaking of, let us go downstairs next to view some other private spaces…
Guest Bedroom
Naturally, this home’s isolated location — and Erin and Andrew’s love for entertaining — made it essential to have amenities suited for out-of-town guests and family. Though we designed other guest rooms in Erin and Andrew’s home, the most noteworthy is this child-friendly room:
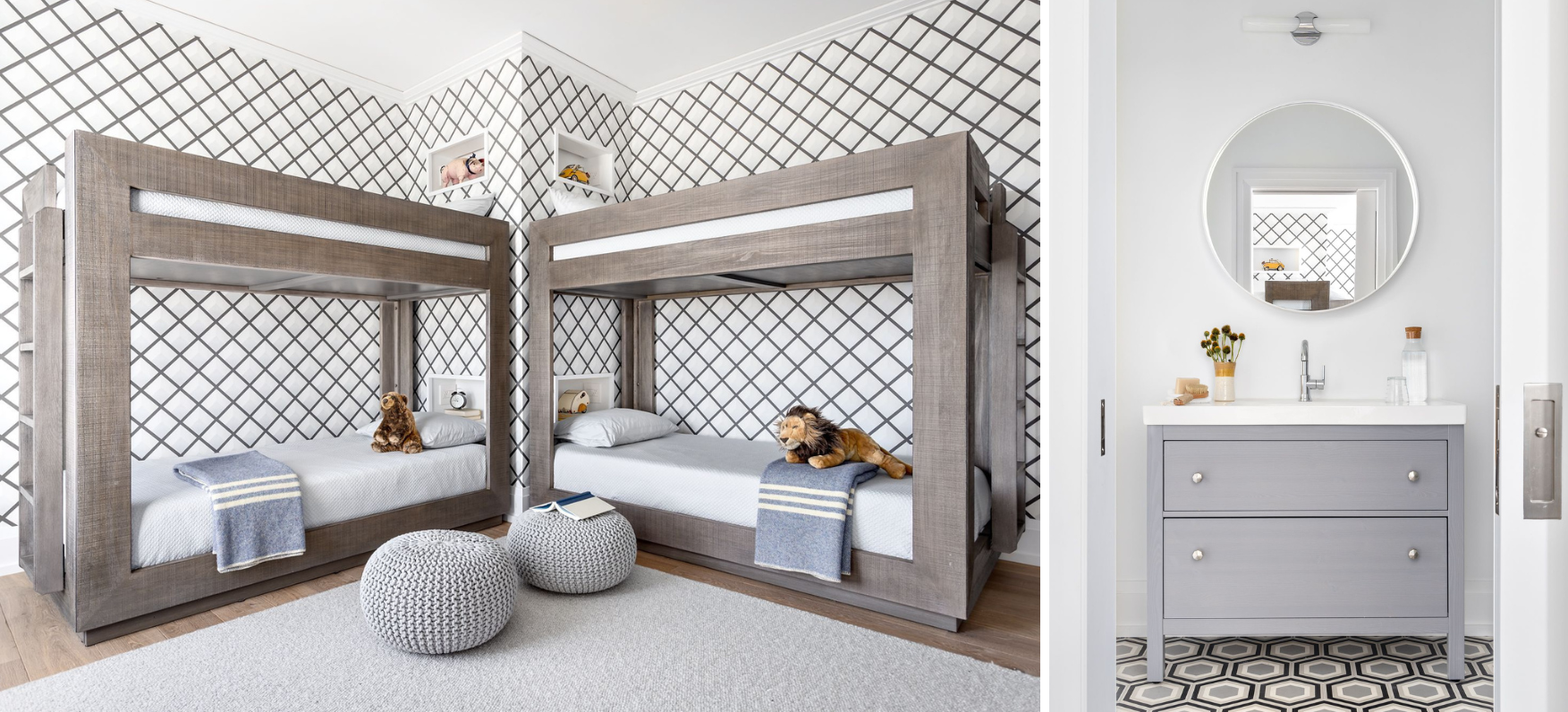
Equipped with two bunk-beds, creative wall niches, and graphic wallpaper, this room is sure to delight both young and mature alike. We left the floor space empty to give future occupants plenty of space to run around as desired. The adjoining bathroom echoes the same colour palette and spirit of creativity, with multi-tone concrete hexagonal tiles, a simple vanity, and deep drawers for housing guests’ essentials.
Home Office
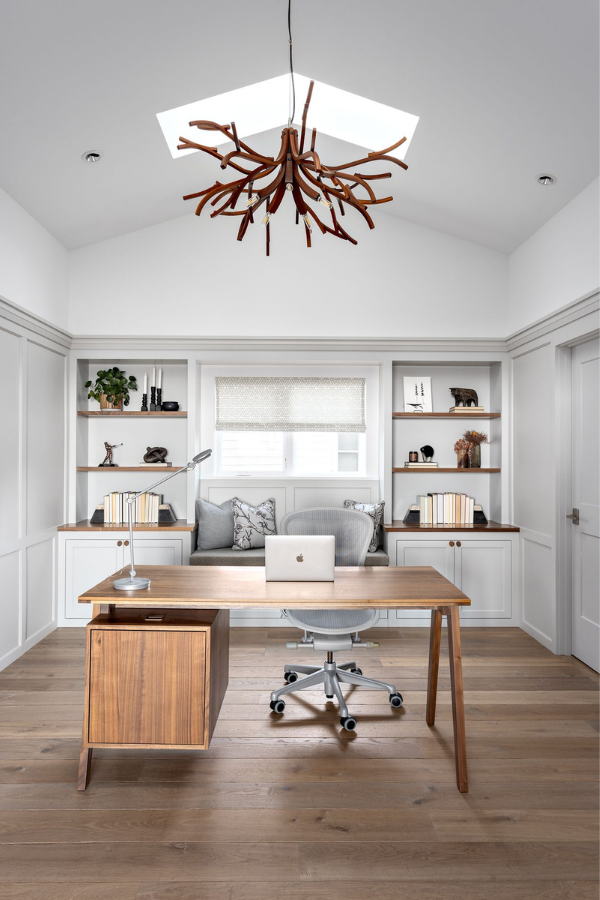
When it came to designing Andrew’s home office, we knew that this space might need to double as overflow guest accommodations, too. To ensure that floor space would be clear for additional sleeping quarters, we kept the main design elements to the walls — with a bookcase, bench seating and a queen size Murphy bed integrated into the wall panelling. This Mid-Century style desk provides Andrew with a beautiful place to work, yet is easy to move as needed.
In keeping with the nature-inspired feel of the rest of the home, we sourced this branch light fixture by Brothers Dressler in Toronto. Like the natural world, it is perfectly imperfect, adding an unexpected twist to this polished space.
The Study
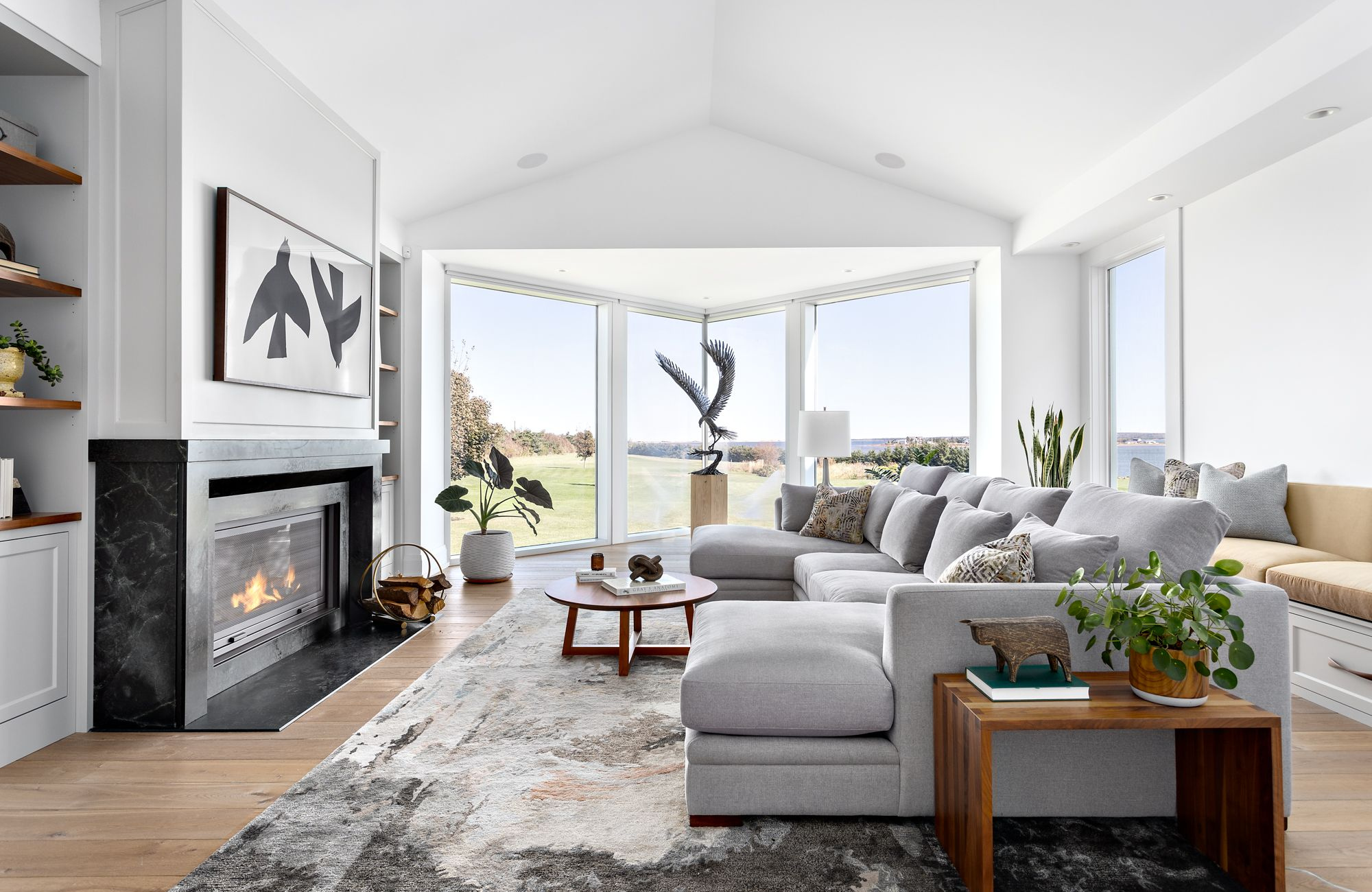
Last but certainly not least, we come to the study. Remember when I mentioned that Erin and Andrew’s principal bedroom used to be located off the kitchen? This is it. By converting it into a study and TV room, Erin and Andrew now have a second living space to lounge or entertain intimate gatherings.
We furnished the room with a custom sectional, a new soapstone fireplace, and built-in bench seating. The metal bird sculpture by British Columbia artist Carl Sean McMahon artfully takes flight near the great outdoors, infusing grace and movement into this handsome room.
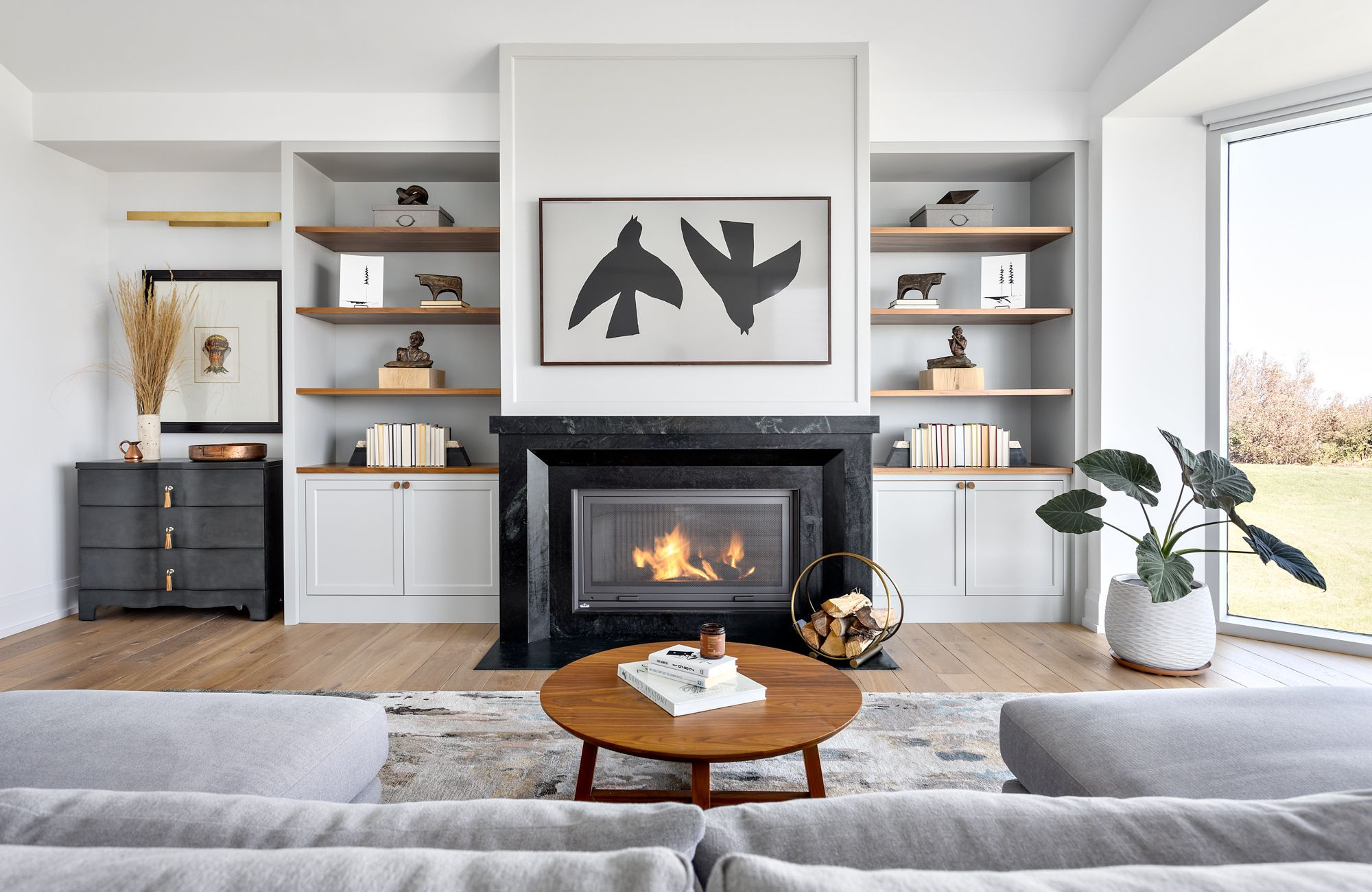
Flanking the fireplace, we designed custom bookshelves for their favourite reads, a Samsung Frame TV for entertainment, and cabinets for storing games, liqueur, or any other staples that make this room a cozy place to relax and gather. (If you ask me, it has all the makings of a quintessential home library.)
Final Thoughts from our Gracious Clients & Hosts
“Accessible, prompt, reliable, creative, solutions/detail-oriented — these are all appropriate descriptors for working with the Simply Home team. We couldn’t be happier with the experience. Thank you for your amazing work!”
Thank YOU, Erin and Andrew, for opening your home and your hearts to us, and in more ways than one.
To you, dear reader, I hope you have enjoyed this truly special project as much as we have. Though it is bittersweet for us to wrap things up here, I am confident that we will continue to dive into this home’s design secrets in articles to come.
Until then, if you have any questions about our services or want to discuss your own project, I invite you to reach out to us here.
Yours,
Lori


